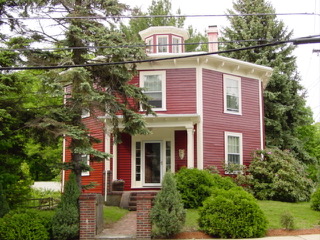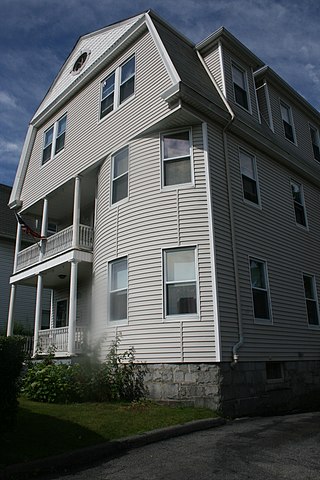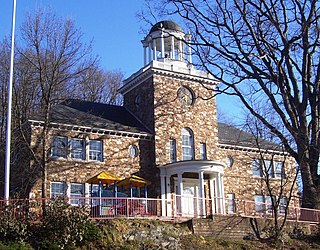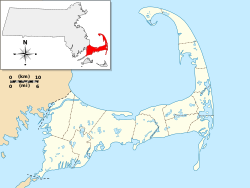
Albany City Hall is the seat of government of the city of Albany, New York, United States. It houses the office of the mayor, the Common Council chamber, the city and traffic courts, as well as other city services. The present building was designed by Henry Hobson Richardson in the Romanesque style and opened in 1883 at 24 Eagle Street, between Corning Place and Pine Street. It is a rectangular three-and-a-half-story building with a 202-foot-tall (62 m) tower at its southwest corner. The tower contains one of the few municipal carillons in the country, dedicated in 1927, with 49 bells.

The North Uxbridge School, also known as the Virginia A. Blanchard School, is an historic school building at 87 East Hartford Avenue in Uxbridge, Massachusetts. Built in 1873 and enlarged in 1900, it served as a public school until 2002. It was listed on the National Register of Historic Places in 1983 for its architectural and community significance. It is slated in 2015 to be converted into affordable housing.

The Bank Building was a historic commercial building located at 40-44 South Street, in Uxbridge, Massachusetts. Until its destruction by fire in 2013, it was the best-preserved of Uxbridge's 19th century commercial buildings. It was built in 1895–96, and was listed on the National Register of Historic Places in 1983.

The William Bryant Octagon House is an historic octagon house located at 2 Spring Street in Stoneham, Massachusetts. Built in 1850, it is the best-preserved of three such houses built in the town in the 1850s. It was listed on the National Register of Historic Places in 1984.

The Corcoran School is an historic school building at 40 Walnut Street in Clinton, Massachusetts. The 2+1⁄2-story brick Colonial Revival building was built in 1900 to a design by Boston architect Charles J. Bateman. The rectangular building rises above a raised foundation to a truncated hip roof with a variety of gabled dormers and two cupolas. The entry is centered on a seven-bay facade, beneath a slightly projecting pavilion that rises a full three stories. The entry is recessed under a large round arch, above which is a portico supported by Ionic columns. On the second level of the pavilion are three long, narrow, round-arch windows with granite keystones above, and on the third level are two rectangular sash windows topped by blind arches.

The Bowers School is an historic school building on 411 Water Street in Clinton, Massachusetts. The two story brick schoolhouse was built in 1892 to a design by Joshua Thissell. The building was dedicated in honor of Rev. Charles Manning Bowers, a longtime member of the Clinton School Committee. The building was listed on the National Register of Historic Places in 1983. The building now houses residences.

The Bark Street School is a historic school building on Stevens Road at Bark Street in Swansea, Massachusetts. Built in 1905, it is the town's only surviving wood-frame school building. It was listed on the National Register of Historic Places in 1990.

The Forestdale School, also known as the Greenville School, is a historic one-room school building at 87 Falmouth-Sandwich Road in Sandwich, Massachusetts. The single story wood-frame structure was built in 1878, and is one of a small number of surviving district school buildings on Cape Cod. It has Greek Revival features, including gable end returns, and transom windows over the two entrances. The building was listed on the National Register of Historic Places in 1997.

The Boardman is a series of rowhouses at 39-53 Montana Street, occupying an entire city block between Hoosac and Blackinton Streets in North Adams, Massachusetts. The building was, at the time of its construction (1899–1901), one of the most elaborate multiunit buildings in the city, and were added to the National Register of Historic Places in 1985.

The Walnut Street School is a historic school building at 55 Hopkins Street in Reading, Massachusetts. A two-room schoolhouse built in 1854, it is the town's oldest public building. Since 1962 it has been home to the Quannapowitt Players, a local theatrical company. The building was listed on the National Register of Historic Places in 1984.

The Varnum School is a historic former school building in Lowell, Massachusetts. The Greek Revival building was built in 1857, and was the first school built in the city's Centralville section after it was annexed to the city in 1851. The building was altered with a minor addition added in 1886, and a substantial Classical Revival addition was made in 1896. The building was listed on the National Register of Historic Places in 1995. Vacant since the 2000s, it is now owned by a developer, and is slated for conversion to housing units.

The Peter Baker Three-Decker is a historic triple decker in Worcester, Massachusetts. Built c. 1902, it is a well-preserved example of a gambrel-roofed Colonial Revival three-decker, and an early example of this style in the neighborhood. It was listed on the National Register of Historic Places in 1990.

The David Dworman Three-Decker is a historic triple decker in Worcester, Massachusetts. Built in 1926 for the builder's family, it is a remarkably well-built and preserved example of a Craftsman style triple decker. The building was listed on the National Register of Historic Places in 1990.

The Glenville School is a historic school building at 449 Pemberwick Road in the Glenville section of Greenwich, Connecticut, United States. It was listed on the National Register of Historic Places in 2003. It was one of several schools built in the town in the 1920s, when it consolidated its former rural school districts into a modern school system, with modern buildings.

Jackson Park Town Site Addition Brick Row is a group of three historic houses and two frame garages located on the west side of the 300 block of South Third Street in Lander, Wyoming. Two of the homes were built in 1917, and the third in 1919. The properties were added to the National Register of Historic Places on February 27, 2003.

Bennington No. 4, also known as the Bennington School, is a one-room schoolhouse near Waterloo, Iowa. Built in 1911, it served four sections which provided as many as thirty or more students for first through eighth grades. Students in higher grades attended Waterloo East High School. The school served the predominantly German-American community until 1955 when it was closed. While it was open, the school also served as a community center. In 1958 the vacant building was sold to the local Sage family, whose members had attended and taught at the school. Restoration work took place through the 1990s.

West Stockbridge Town Hall is the seat of government of the town of West Stockbridge, Massachusetts. It is located at 9 Main Street. The two story Greek Revival building was built in 1854, and has retained much of its original woodwork and integrity despite its use for a variety of civic purposes in the time since its construction. The hall was listed on the National Register of Historic Places in 2009.

Saco City Hall is located at 300 Main Street in downtown Saco, Maine. It is a transitional Greek Revival-Italianate brick building, designed by Thomas Hill and built in 1855. It was listed on the National Register of Historic Places in 1979.

The Canal Street Schoolhouse is a historic school building on Canal Street in Brattleboro, Vermont. Built in 1892 out of locally quarried stone, it is a fine local example of Colonial Revival architecture. It was listed on the National Register of Historic Places in 1977.

The Worcester Village School is a historic school building at 17 Calais Road in Worcester, Vermont. It was built in 1892, and is a good early example of a town-wide partially graded school with restrained Queen Anne features. It served as a school until 1979, and is now owned by the local historical society. It was listed on the National Register of Historic Places in 2005.
























