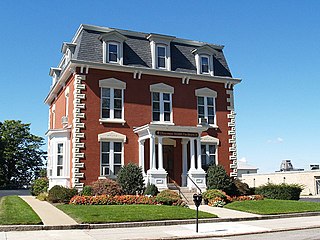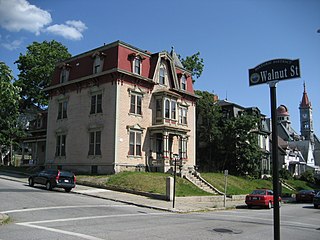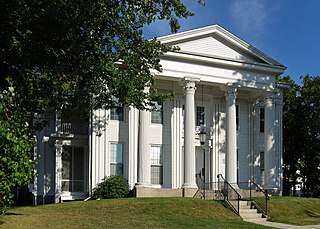
B.M.C. Durfee High School is an historic former high school building at 289 Rock Street in Fall River, Massachusetts. The school was built in 1886 and added to the National Register of Historic Places in 1981. In 1978, it was replaced by the current B.M.C. Durfee High School building. The old building was restored in the early 1990s and is now operated as a probate and family courthouse by the Commonwealth of Massachusetts.

The Borden–Winslow House is a historic house located at 3063 North Main Street in Fall River, Massachusetts. It was built c. 1740 in the Steep Brook area, then still part of Freetown, making it possibly the oldest extant house in Fall River. Of particular interest is the fine Georgian pediment doorway, which includes a six-light transom within its entablature. The survival of this doorway makes the house unusually important.

St. Joseph's Orphanage is an historic former orphanage and school located at 56 St. Joseph Street in Fall River, Massachusetts.

The David M. Anthony House is a historic house located at 368 North Main Street in Fall River, Massachusetts. Built in 1875 for a local businessman, it is one of the city's finest examples of Second Empire style. It was added to the National Register of Historic Places in 1983.

The Lower Highlands Historic District encompasses one of the oldest residential areas of Fall River, Massachusetts. The district is roughly bounded by Cherry, Main, Winter, and Bank Streets, and is located just east of the Downtown Fall River Historic District and directly south of the Highlands Historic District. This area was settled by 1810, has architecture tracing the city's growth as a major industrial center. The historic district was added to the National Register of Historic Places in 1984.

The David M. Anthony House is a historic house at 98 Bay Point Avenue on Gardner's Neck in Swansea, Massachusetts. Built in 1895 for a prominent Fall River businessman, it was one of the first summer houses in the area, and is a high quality example of Queen Anne Victorian architecture. It was listed on the National Register of Historic Places in 1990.

Durfee Mills is an historic textile mill complex located at 359-479 Pleasant Street in Fall River, Massachusetts, USA. Developed between 1866 and 1904, it was during its period of development the city's largest and architecturally finest mill complex. Along with the adjacent Union Mills, it is occupied by numerous retail businesses and a restaurant, and is known as the Durfee-Union Mills. The complex was listed on the National Register of Historic Places in 1983.

The Ashley House was a historic house located at 3159 Main Street in Fall River, Massachusetts.

King Philip Mills is an historic cotton mill complex located at 372 Kilburn Street in Fall River, Massachusetts. Developed between 1871 and 1892, it was historically one of the city's largest mills, and its building inventory is still largely complete. The complex was added to the National Register of Historic Places in 1983.

The Luther Winslow Jr. House is a historic house located at 5225 North Main Street in Fall River, Massachusetts.

The Unitarian Society was a historic church building located in Fall River, Massachusetts.

The Osborn House is a historic house at 456 Rock Street in Fall River, Massachusetts, built in the Greek Revival style.

The James D. Hathaway House is a historic house located at 311 Pine Street in Fall River, Massachusetts.
The following properties in Fall River, Massachusetts are listed on the Registered Historic Places. This is a subset of the National Register of Historic Places listings in Bristol County, Massachusetts.

The Squire William B. Canedy House is a historic house at 2634 N. Main Street in Fall River, Massachusetts. It is a 2+1⁄2-story wood-frame structure, five bays wide, with a side-gable roof, twin end chimneys, and wooden shingle siding. The center entrance is flanked by sidelight windows and pilasters, and is topped by a semi-elliptical solid fan. The house was built in 1806 and added to the National Register of Historic Places in 1983. The house is one of six in the Steep Brook section of Fall River considered to best represent the pre-industrial period of the city's history.

The Belmont Club, also known as the John Young House, is a historic house on Franklin Street in Fall River, Massachusetts. The house was built in 1845, and is one of the few surviving homes built close to the city's business district soon after the devastating 1843 fire. It was purchased by the Belmont Club in 1934. The club reopened under new ownership in December 2012.

Corky Row Historic District is a historic district located in Fall River, Massachusetts bounded by Plymouth Avenue, Interstate-195 and Second Street. The district contains many early multi-family mill tenement houses, along with the Davol Mills, the Tecumseh Mill No. 1 and several commercial properties.

The Highlands Historic District is a historic district roughly bounded by June, Cherry, and Weetamoe Streets, Lincoln, Highland, President, North Main, and Hood Avenues in Fall River, Massachusetts. The district lies just north of the Lower Highlands Historic District.

The William Lindsey House is a historic house located at 373 North Main Street in Fall River, Massachusetts. It was designed by Rhode Island architect Russell Warren in 1844 for William Lindsey, a local merchant. It is one of seven extant monumental temple-fronted Greek Revival houses in Fall River, along with the John Mace Smith House next door. It is a 2+1⁄2-story wood-frame structure, five bays wide, with a hip roof topped by an octagonal cupola. The Greek temple front consists of a fully pedimented gable and entablature supported by four fluted Corinthian columns.

Hartwell & Swasey was a short-lived 19th-century architectural firm in Boston, Massachusetts. The partnership between Henry Walker Hartwell (1833-1919) and Albert E. Swasey, Jr. lasted from the late-1860s to 1877, when Swasey went on his own. In 1881, Hartwell formed a partnership with William Cummings Richardson – Hartwell and Richardson – that lasted until his death.






















