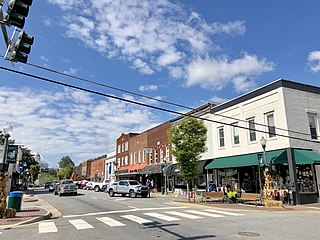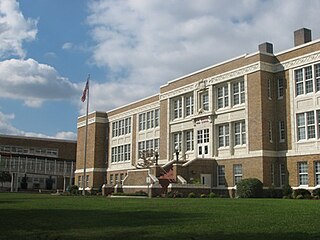
Sylva is an incorporated town located in central Jackson County, in the Plott Balsam Mountains of Western North Carolina, United States. As of the 2010 census, the town had a total population of 2,588. It is the county seat, taking over the role from nearby Webster in 1913.

William Hooper was an American Founding Father, lawyer, and politician. As a member of the Continental Congress representing North Carolina, Hooper signed the Continental Association and the Declaration of Independence.

William Alexander Graham was a United States senator from North Carolina from 1840 to 1843, a senator later in the Confederate States Senate from 1864 to 1865, the 30th governor of North Carolina from 1845 to 1849 and U.S. secretary of the Navy from 1850 to 1852, under President Millard Fillmore. He was the Whig Party nominee for vice-president in 1852 on a ticket with General Winfield Scott.

Atkins High School located at Winston-Salem, Forsyth County, North Carolina, was dedicated on April 2, 1931, as a facility for African American students. The building, equipment and grounds were valued at that time at $400,000. This was paid primarily by the city, with a grant of $50,000 from the Rosenwald Fund.

Beaufort Historic District is a historic district in Beaufort, South Carolina. It was listed on the National Register of Historic Places in 1969, and was declared a National Historic Landmark in 1973.

The Nash-Hooper House, also known as the William Hooper House, is a historic house at 118 West Tryon Street in Hillsborough, North Carolina. Built in 1772 by American Revolutionary War general Francis Nash, it was home from 1782–1790 to Founding Father William Hooper, a signer of the United States Declaration of Independence. It is the only known home of Hooper's to survive, and was declared a National Historic Landmark in 1971. It is located in the Hillsborough Historic District; it is a private residence, and is not normally open to the public.

The York County Courthouse, built in 1914, is an historic courthouse located at West Liberty and South Congress streets in the city of York in York County, South Carolina. It was designed in the Classical Revival style by Darlington native William Augustus Edwards who designed eight other South Carolina courthouses as well as academic buildings at 12 institutions in Florida, Georgia and South Carolina. On October 30, 1981, it was added to the National Register of Historic Places.
William Augustus Edwards, also known as William A. Edwards was an Atlanta-based American architect renowned for the educational buildings, courthouses and other public and private buildings that he designed in Florida, Georgia and his native South Carolina. More than 25 of his works have been listed on the National Register of Historic Places.

The McMaster School, built in 1911, is an historic building located at 1106 Pickens Street on the corner of Senate Street in Columbia, South Carolina. It was designed by noted Columbia architect William Augustus Edwards of the firm of Edwards and Walter. Edwards and his partner, Frank C. Walter, designed sixteen schools according to standardized guidelines established by the state legislature in 1905. The architects chose a Renaissance Revival style with H-shaped floor plans used as the standard for the state in buildings designed and constructed by other architects. The State newspaper declared it the "handsomest school building in Columbia" when it opened in 1911.

The Walhalla Graded School, built in 1901, is an historic building located at 101 E. North Broad Street in Walhalla, South Carolina. It was designed by noted Columbia architect William Augustus Edwards of the firm of Edwards and Walter and built by Grandy & Jordan of Greenville.

The William Lloyd Garrison School is a historic school building at 20 Hutchings Street in Boston, Massachusetts. Built in stages between 1910 and 1929 and named for abolitionist William Lloyd Garrison, it is a high-quality example of period school architecture, noted at the time for its state-of-the-art features. It was added to the National Register of Historic Places in 1980, and has since been converted into residences.

Starrett & van Vleck was an American architectural firm based in New York City which specialized in the design of department stores, primarily in the early 20th century. It was active from 1908 until at least the late 1950s.

William Lee Stoddart (1868–1940) was an architect who designed urban hotels in the Eastern United States. Although he was born in Tenafly, New Jersey, most of his commissions were in the South. He maintained offices in Atlanta and New York City.

Saint Mary's School is a private independent Episcopal college-preparatory, boarding and day school for girls in grades 9–12. Located in Raleigh, North Carolina, Saint Mary's School operates as an independent school with a historic association with the Episcopal Church including an Episcopal chapel, St. Mary's Chapel, on the school's grounds. The school formerly operated as Saint Mary's College and for many decades educated young women in grades 11–12 and their freshman and sophomore years in college. The school changed to a four year high school in 1998, at which point the name reverted to Saint Mary's School, the original name of the institution when it was founded in 1842.

Hillsborough Historic District is a national historic district located at Hillsborough, Orange County, North Carolina. The district encompasses 529 contributing buildings, 9 contributing sites, 13 contributing structures, and 2 contributing objects in the central business district and surrounding residential sections of Hillsborough. The district includes buildings dating to the late-18th and early-20th century and includes notable examples of Federal, Greek Revival, and Italianate style architecture. Located in the district are the separately listed Burwell School, Eagle Lodge, Hazel-Nash House, Heartsease, Montrose, Nash Law Office, Nash-Hooper House, Old Orange County Courthouse, Poplar Hill, Ruffin-Roulhac House, Sans Souci, and St. Matthew's Episcopal Church and Churchyard. Other notable buildings include Seven Hearths, the Presbyterian Church (1815-1816), Methodist Church (1859-1860), First Baptist Church (1862-1870), Twin Chimneys, and the Berry Brick House.

East Avenue Tabernacle Associate Reformed Presbyterian Church, also known as the Great Aunt Stella Center, is a historic Associate Reformed Presbyterian church located at 927 Elizabeth Street in Charlotte, Mecklenburg County, North Carolina. It was designed by architect James M. McMichael in a Classical Revival style. It consists of a two-story sanctuary, built in 1914, and a four-story educational wing added to the south side of the sanctuary in 1925. The sanctuary has a Greek cross plan with a central octagon with shallow two-story wings that terminate in low parapeted walls. The sanctuary is topped by a copper dome and has a monumental porch with a brick pediment. In 1998 East Avenue Tabernacle merged with the Craig Avenue Associate Reformed Presbyterian Church. Ultimately the church became the Craig Avenue Tabernacle A.R.P. Church. Thus ironically through the years the name changed from East to Craig Avenue. The building now houses a community center and charter school.

Joseph Florence Leitner was an American architect whose work includes several rail stations. In Columbia, South Carolina he worked for Charles Coker Wilson for five years. Later he partnered with William J. Wilkins (architect), first in Florence, South Carolina and then in an office in Wilmington, North Carolina, where Leitner practiced for a decade. to form Leitner & Wilkins. His work included commercial, educational, fraternal religious, industrial, residential, and transportation buildings in colonial revival architecture, Flemish architecture (especially gables, Italianate architecture and Romanesque revival architecture styles. He ended his career in Florida.

William J. Wilkins was an American architect in Florence, South Carolina and in partnership with Joseph F. Leitner in Wilmington, North Carolina.






















