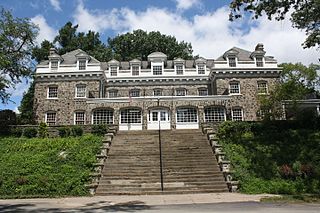
The Richard Wall house, built 1682, is a historic home in Elkins Park, Pennsylvania. It had continuous Wall family residency for over 150 years, having been in the Wall family and its descendants through 1847. It is listed in the National Register of Historic Places as "Wall House" also known as "The Ivy".
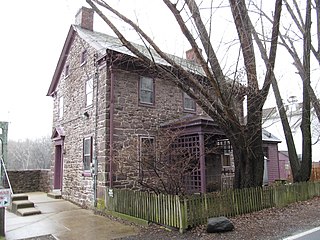
Lumberville, Pennsylvania is a village on the Delaware River in Solebury Township, Bucks County, Pennsylvania, with a ZIP code of 18933. It is seven miles north of New Hope, Pennsylvania, and is located along River Road.

Herbert and Katherine Jacobs Second House is a historic house located at 3995 Shawn Trail in Madison, Wisconsin, United States. Built in 1946-48, the house was the second of two designed by Frank Lloyd Wright for journalist Herbert Jacobs and his wife Katherine. The house's design is unique among Wright's works; he called the style the "Solar Hemicycle" due to its semicircular layout and use of natural materials to conserve solar energy. The house was added to the National Register of Historic Places in 1974 and declared a National Historic Landmark in 2003.

The Stiegel-Coleman House, also known as Elizabeth Farms, is a historic mansion house at 2121 Furnace Hills Pike, just north of Brickerville, Pennsylvania. Built in 1757 and substantially enlarged in 1780, it was the home of two of colonial Pennsylvania's early iron and glass makers, William Stiegel and Robert Coleman. The furnace they operated, whose archaeological remains were rediscovered in 2004, was one of the most successful in the Thirteen Colonies, and provided war materials for Continental Army. Their house was declared a National Historic Landmark in 1966. It has remained in the hands of Coleman descendants, mostly as a private residence.

The Keim Homestead is a historic farm on Boyer Road in Pike Township, Berks County, Pennsylvania. It was built in 1753 for Jacob Keim and his wife Magdalena Hoch on land given to the couple by her father. Jacob was the son of Johannes Keim, who immigrated from Germany in 1689 and scouted the Pennsylvania countryside for land that was similar in richness to the soil from the Black Forest of Germany. He thought he found it and returned to Germany, married his wife, Katarina. They came to America in 1707. Keim originally built a log structure for his family's housing and later a stone home along Keim Road in Pike Township. The main section of the Jacob and Magdelena Keim house on Boyer Road was built in two phases and it is, "replete with early German construction features ... including[an] extremely original second floor Chevron door." The exterior building material (cladding) is limestone. The finishings and trimmings are mostly original to the house; relatively unusual in a home of this period.

The Zook House, also known as the William and Elizabeth Owen House, built in 1750, is a historic single-family dwelling located near Exton, Pennsylvania on the property of the Exton Square Mall, on the north side of U.S. Route 30 Business. It was first listed on the National Register of Historic Places on January 1, 1976 following renovations. In 1984 a boundary increase was also listed on the National Register. In 1998 the house was moved about 300 feet to the southwest due to an expansion of the shopping mall. On July 27, 2000 the house was re-listed on the National Register, even though it remains listed on the Register at its old address.
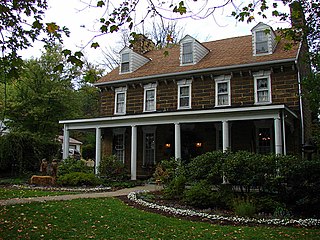
Hill's Tavern is a historic building in Scenery Hill, Pennsylvania. It was heavily damaged by a fire that started shortly before midnight on August 17, 2015. For a period in the early 1900s, the inn was known as Central Hotel. Now called the Century Inn, it has been claimed to have been the oldest tavern in continuous use on the National Road, until the fire brought an end to its 221 years of continuous operation.
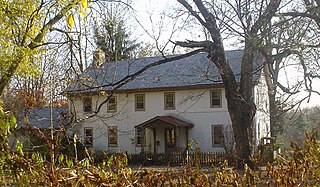
The Gilpin Homestead, also known as General Howe Headquarters, is a historic home located in Chadds Ford, Delaware County, Pennsylvania. The original house was built in 1754, and consisted of a brick building with two basement rooms, two first-floor rooms, two bedrooms, and the attic. About 1811, a stone addition was built that is now the middle of the house, and a second stone addition was completed by 1859. A porch was added between 1870 and 1897, and the garage was attached in 1949. Also on the property are a carriage house-barn, small barn, spring house, a creamery-cheese house, and the stone remains of a barn built in 1860. William Howe, 5th Viscount Howe used the Gilpin house as his headquarters from late afternoon of September 11, until the morning of September 16, 1777, after the Battle of Brandywine. The 1754 section was added to an earlier house, probably built in the 1730s. This was eventually torn down to allow for the 19th century additions. There is not, and never was a staircase in the 1754 section, but visible on the plaster wall in the present stair hall, is the "witness" of the original stair. It was added to the National Register of Historic Places in 1971.

Jacob Arndt House and Barn is a historic home and Pennsylvania barn located at Williams Township, Northampton County, Pennsylvania. The property includes a Federal style limestone house built about 1810 with an addition completed about 1840, a large stone and wood Pennsylvania barn built about 1840, a stone carriage house built about 1890, and the ruins of an out kitchen built about 1810. The house features an entrance portico with an elliptical pediment, slate covered gable roof, and two gable-end brick chimneys.
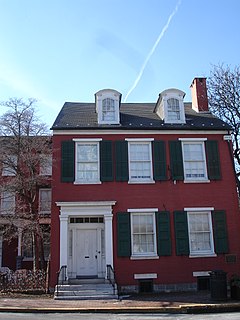
Jacob Mixsell House, also known as the Northampton County Historical and Genealogical Society, is a historic home located at Easton, Northampton County, Pennsylvania. It was built in 1833, and is a 2 1/2 story brick building in the Late Federal style. A rear addition was built about 1850. The interior features five fireplaces with marble mantles believed to be from King of Prussia, Pennsylvania. It has housed the Northampton County Historical and Genealogical Society since 1927.

Jacob Nicholas House, also known as the Little Stone House Museum, is a historic home located at Easton, Northampton County, Pennsylvania. It was built about 1750, and is a 2 1/2 story, three bay stone building. It has a rear frame clapboard addition built about 1840. It is built into an incline.

Bucher Thal Historic District, also known as Bucher Valley Historic District, is a national historic district located at East Cocalico Township, Lancaster County, Pennsylvania. The district includes 12 contributing buildings and 1 contributing structure in the rural hamlet of Bucher Thal. The buildings were built between about 1760 and 1900 and include the Bear's Mill, Jacob Keller House, Keller Barn (1892), Lutz House or Brookside Farm, Eberly-Lutz House, and Lutz Barn (1873).

George K. Heller School, also known as Cheltenham Center for the Arts, is a historic school building located in Ashmead Village, Cheltenham Township, Montgomery County, Pennsylvania. It was originally built in 1883 to house the first Cheltenham High School, and expanded in 1893 and 1906. Later additions took place between 1963 and 1969, after it was converted to the Cheltenham Center for the Arts. The stone school building ranges from 1 1/2- to 2 1/2-stories and has intersecting gable roofs. The roof is topped by a square cupola. A school was located on this site as early as 1795 and it was considered the oldest public school site in continuous use at the time of its closing in 1953.

Politz Hebrew Academy, formerly known as William C. Jacobs School and Fayette School, is a historic school located in the Bustleton neighborhood of Philadelphia, Pennsylvania. The building consists of an original section designed by Samuel Sloan in 1855, and the main building built in 1915. The original building is a two-story, stone building sheathed in stucco. The 1915 building is a 2 1/2-story, three-bay, rectangular brick building in the Colonial Revival style. It features a hipped roof and gable dormers.

William S. Peirce School is a historic school building located in the Southwest Center City neighborhood of Philadelphia, Pennsylvania. It was designed by Irwin T. Catharine and built in 1928–1929. It is a four-story, nine bay, brick building on a raised basement in the Late Gothic Revival-style. It features pilasters with limestone caps and a projecting entrance pavilion with an arched opening.

Levan Farm, also known as the Issac Levan Tract and Jacob Levan Farm, is a historic house and farm complex located in Exeter Township, Berks County, Pennsylvania. The house was built in 1837, and is a two-story, five bay by two bay, stone dwelling in the Georgian style. It is built of fieldstone with light colored and red sandstone quoins. It has a later 1 1/2-story rear addition. Also on the property are a stone and wood frame bank barn, spring house, lime kilns, granary, corn crib, and wagon shed. The Levan Farm was established by Isaac Levan about 1730 on a land grant from William Penn.

Benjamin Jacobs House is a historic home located in West Whiteland Township, Chester County, Pennsylvania, United States. It was built about 1790, and was originally a two-story, three bay, double pile side hall stone dwelling in the 2/3 Georgian style. It has a gable roof with dormers. The house has a stone kitchen wing, making the house five bays wide, and frame wing with a two-story porch.

Jacob Zook House, also known as the Rodney House and Store, is a historic home located on the East Lincoln Highway in Exton, West Whiteland Township, Chester County, Pennsylvania.

William Harvey House is a historic home located in Pennsbury Township, Chester County, Pennsylvania. The original house was built c. 1715, and is a 2 1/2- to 3 1/2-story, stone banked dwelling. It is the earliest of the five Harvey family homes in Pennsbury Township.

The Albright House, also known as the William and James Albright Duplex and the Betsy Ross House, is a historic building located in Fort Madison, Iowa, United States. It was individually listed on the National Register of Historic Places in 1978. In 2014, it was included as a contributing property in the Park-to-Park Residential Historic District.


