
The William Cullen Bryant Homestead is the boyhood home and later summer residence of William Cullen Bryant (1794–1878), one of America's foremost poets and newspaper editors. The 155-acre (63 ha) estate is located at 205 Bryant Road in Cummington, Massachusetts, overlooks the Westfield River Valley and is currently operated by the non-profit Trustees of Reservations. It is open to the public on weekends in summer and early fall for tours with an admission fee.

B.M.C. Durfee High School is an historic former high school building at 289 Rock Street in Fall River, Massachusetts. The school was built in 1886 and added to the National Register of Historic Places in 1981. In 1978, it was replaced by the current B.M.C. Durfee High School building. The old building was restored in the early 1990s and is now operated as a probate and family courthouse by the Commonwealth of Massachusetts.
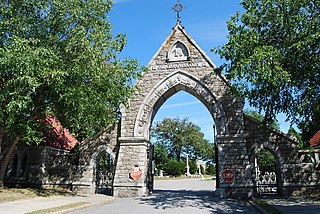
Oak Grove Cemetery is a historic cemetery located at 765 Prospect Street in Fall River, Massachusetts. It was established in 1855 and greatly improved upon in the years that followed. It features Gothic Revival elements, including an elaborate entrance arch constructed of locally quarried Fall River granite. The cemetery originally contained 47 acres, but has since been expanded to over 120 acres. The cemetery is the city's most significant, built in the planned rural-garden style of Mount Auburn Cemetery in Cambridge, Massachusetts. It was designed and laid out by local architect Josiah Brown, who is also known for his designs of early mills including the Union, Border City, and others.

The Cathedral of Saint Mary of the Assumption, colloquially known as Saint Mary's Cathedral, is a historic church located in Fall River, Massachusetts. It is the cathedral and a parish church in the Diocese of Fall River. Built from 1852 to 1856, the cathedral and adjacent rectory were added to the National Register of Historic Places in 1983, as St. Mary's Cathedral and Rectory. It is the oldest extant church building in the city of Fall River, and was one of the city's first Catholic parishes. The cathedral is dedicated to Mary, mother of Jesus under the title of Our Lady of the Assumption.

St. Joseph's Orphanage is an historic former orphanage and school located at 56 St. Joseph Street in Fall River, Massachusetts.
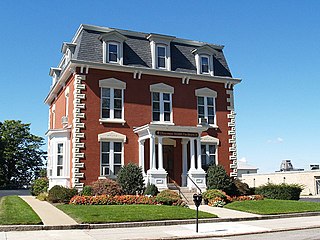
The David M. Anthony House is a historic house located at 368 North Main Street in Fall River, Massachusetts. Built in 1875 for a local businessman, it is one of the city's finest examples of Second Empire style. It was added to the National Register of Historic Places in 1983.

The Lower Highlands Historic District encompasses one of the oldest residential areas of Fall River, Massachusetts. The district is roughly bounded by Cherry, Main, Winter, and Bank Streets, and is located just east of the Downtown Fall River Historic District and directly south of the Highlands Historic District. This area was settled by 1810, has architecture tracing the city's growth as a major industrial center. The historic district was added to the National Register of Historic Places in 1984.

Truesdale Hospital is a historic former hospital building located at 1820 Highland Avenue in Fall River, Massachusetts. It was built in 1920 and added to the National Register of Historic Places in 1986. It has since been converted into apartments, known as The Highlands.

Barnard Mills is an historic textile mill at 641-657 Quarry Street in Fall River, Massachusetts. Developed beginning in 1874, it was the first mill to use ring spinners instead of mule spinners, and was a major local employer until its closure in 1939. The complex has been redeveloped as a commercial retail space called Tower Mill. The mill was added to the National Register of Historic Places in 1983.
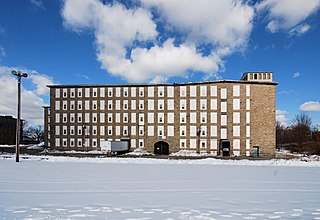
Flint Mills is a historic textile mill complex located on Alden Street in Fall River, Massachusetts, near the banks of the Quequechan River. The company was founded in 1872 and named in honor of John D. Flint, who served as its first president. The original 1872 mill burned in 1882, and was rebuilt in 1883. The complex was later expanded with a second mill and large addition in 1909. The site also contains a detached granite mill office building. The section of Fall River surrounding the mill became known as "Flint Village". The site was added to the National Register of Historic Places in 1983.

King Philip Mills is an historic cotton mill complex located at 372 Kilburn Street in Fall River, Massachusetts. Developed between 1871 and 1892, it was historically one of the city's largest mills, and its building inventory is still largely complete. The complex was added to the National Register of Historic Places in 1983.

Notre Dame School is a historic former school building located at 34 St. Joseph's Street in Fall River, Massachusetts. Located in the Flint neighborhood, it was built in 1899, and designed by local architect and parish member Louis G. Destremps, who also designed the nearby St. Joseph's Orphanage and Notre Dame de Lourdes Church.

The Osborn Street School is a historic school building located at 160 Osborn Street in Fall River, Massachusetts. It was built in 1893, to replace an earlier schoolhouse on the same site. It also briefly served as the city's normal school for training new teachers before it was moved to the William S. Greene School.
The following properties in Fall River, Massachusetts are listed on the Registered Historic Places. This is a subset of the National Register of Historic Places listings in Bristol County, Massachusetts.

Davol School is a historic school at 112 Flint Street in Fall River, Massachusetts. It was built in 1892 and added to the National Register of Historic Places in 1983. The eight room elementary schoolhouse was designed by notable city architect Joseph M. Darling, on the same plan as Connell School located on Plymouth Avenue. The brick Romanesque Revival structure is two stories in height, with a projecting entry section that is topped by a square tower with an open belfry and pyramidal roof. The school was built during a major expansion of the school system, increasing the number of classrooms by 20%.
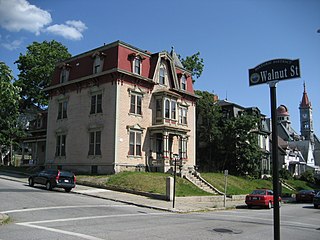
The Highlands Historic District is a historic district roughly bounded by June, Cherry, and Weetamoe Streets, Lincoln, Highland, President, North Main, and Hood Avenues in Fall River, Massachusetts. The district lies just north of the Lower Highlands Historic District.
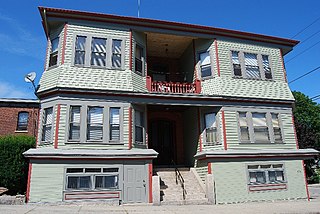
The William M. Manley House is a historic house located in Fall River, Massachusetts. The brick house was built in 1876. The double-bay wooden storefronts / porches were added around 1894 and expanded in 1916.

Coughlin School is a historic school building located at 1975 Pleasant Street in Fall River, Massachusetts. It was built in 1893, and was one of nine new grammar schools built in the city during the 1890s. It was designed by Frank Irving Cooper, who also designed the similar Osborn Street School, along with many other schools throughout New England.

The N. B. Borden School is a historic school building at 43 Morgan Street in Fall River, Massachusetts. It is a three-story red brick building with a mansard roof pierced by shed-roof dormers, and brownstone beltcourses above each level. It was built in 1867–68, during a period of growth in the city, and was used for many years as a vocational training school. It was listed on the National Register of Historic Places in 1983.

The A. J. Borden Building is a historic commercial building located at 91–111 South Main Street in Fall River, Massachusetts.






















