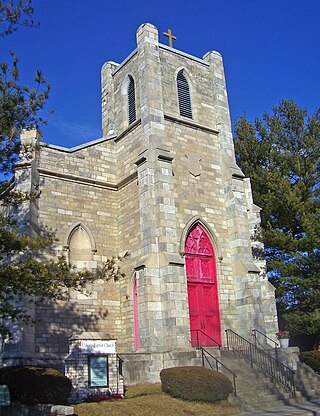
Calvary Baptist Church, originally St. Paul's Episcopal Church, is located on St. Paul's Place in Ossining, New York, United States. It is a stone building in the Gothic Revival architectural style, considered the best preserved early example of that style in Westchester County. It is also one of the few remaining Calvin Pollard buildings in the state. Built in the 1830s, it is the oldest house of worship in the village. In 1978 it and its rectory across the street were added to the National Register of Historic Places.

The First Universalist Church is a historic church building on the corner of Pleasant, Elm, and Spring Streets in Auburn, Maine. It was built in 1876 to a design by John Stevens of Boston, Massachusetts, and has been a significant landmark in the city since its construction. It is a fine local example of Gothic Revival architecture executed in brick, and was listed on the National Register of Historic Places in 1979.

The Osterville Baptist Church is an historic Baptist church building at 824 Main Street in the Osterville village of Barnstable, Massachusetts. The white clapboarded wood-frame structure was built in 1837 for a congregation formed two years earlier. It is one of the older buildings in Osterville, and is a fine example of the Greek Revival with Gothic Revival elements. The church was listed on the National Register of Historic Places in 1987.

Pilgrim Congregational Church is an historic Congregational Church at 45 Broadway in Taunton, Massachusetts. The Ronamesque stone church was designed by architect Richard Upjohn and built in 1852. The congregation was established by a doctrinal division of the First Parish Church. The church was listed on the National Register of Historic Places on July 5, 1984.
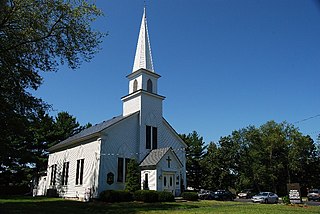
North Taunton Baptist Church is a historic Baptist church located at 1940 Bay Street in Taunton, Massachusetts. The small Federal era church was constructed in 1837, in what was a still very rural part of Taunton containing mostly farmland.

Union Congregational Church is an historic Congregational church at 265 West Brittania Street in Taunton, Massachusetts. The church was built in 1872-73 on land donated by the owner of the Whittenton Mills, and is a nearly unaltered example of Stick/Eastlake style architecture. The church was listed on the National Register of Historic Places in 1984.

The First Universalist Church is a historic Universalist Church building at 125 Highland Avenue in Somerville, Massachusetts. The Romanesque church building was built between 1916 and 1923 to a design by Ralph Adams Cram, and is the only example of his work in Somerville. The building was listed on the National Register of Historic Places in 1989. It is currently owned by the Highland Masonic Building Association, and is the home of King Solomon's Lodge AF & AM, the builders of the Bunker Hill Monument.

St. Luke's Episcopal Church is a historic church building on United States Route 7 in Lanesborough, Massachusetts. It is an early example of a stone Gothic Revival church, and only one of two surviving 19th century Gothic Revival church buildings in Berkshire County. Listed on the National Register of Historic Places in 1972, it is currently used as a bed and breakfast and event space.
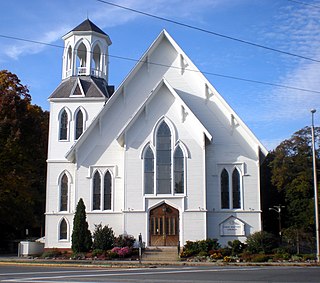
First Baptist Church is an historic Baptist church building at 30 Park Street in Methuen, Massachusetts. Built in 1869 for a congregation established in 1815, it is one of the town's finest examples of Carpenter Gothic architecture. It was listed on the National Register of Historic Places in 1984.

The French Congregational Church, known since 1919 as the First Spiritualist Church, is a historic High Victorian Gothic church on Union Street in Springfield, Massachusetts. The pressed brick church was built in 1887, under the sponsorship of Daniel B. Wesson, to provide a place of worship for French Huguenots employed by Smith & Wesson. It was listed on the National Register of Historic Places in 1983. In 2016, the building was moved to Union Street from its original site on Bliss Street, in order to make way for the MGM Springfield casino.

The Elm Street Congregational Church is a historic church in Southbridge, Massachusetts. Built in 1885, it is a high quality local example of high Victorian Gothic Revival architecture executed in brick. It was added to the National Register of Historic Places in 1989. The congregation, founded in 1816, is affiliated with the United Church of Christ.

The First Presbyterian Church in Batavia, New York, United States, is located at East Main and Liberty streets. It is a joined complex of several buildings. The main one, the church's sanctuary, is a limestone Gothic Revival structure built in the mid-19th century. Its congregation was the first church to be organized in Batavia, albeit as a Congregationalist group at that time.

The South Congregational - First Baptist Church or "South Church" is a historic church at 90 Main Street in New Britain, Connecticut. It is a large brownstone Gothic Revival structure, located at a central intersection in the city's heart. The building was listed on the National Register of Historic Places in 1990. The congregation was established in 1842, and was merged with First Baptist Church of New Britain in 1974.
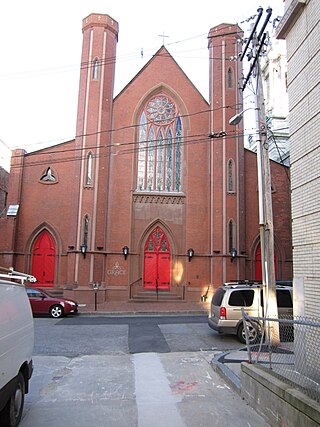
The former Chestnut Street Methodist Church is an historic church building at 15 Chestnut Street in Portland, Maine. Built in 1856, it is rare in the city as an early example of Gothic Revival architecture, and is one of the few surviving works of Charles A. Alexander, a popular architect of the period. The building was listed on the National Register of Historic Places in 1977. It now houses a restaurant.

The Georgia Plain Baptist Church is a historic church in Georgia, Vermont. Built in 1877 for a congregation established in 1793, it is a well-preserved example of High Gothic Victorian architecture. It was listed on the National Register of Historic Places in 2001. The congregation is affiliated with the American Baptist Churches of Vermont and New Hampshire.

Christ Church Cathedral is a historic church at 955 Main Street in downtown Hartford, Connecticut. Built in the 1820s to a design by Ithiel Town, it is one of the earliest known examples of Gothic Revival architecture in the United States. It was listed on the National Register of Historic Places in 1983. It is the cathedral church of the Episcopal Diocese of Connecticut, whose offices are next door at 45 Church Street.
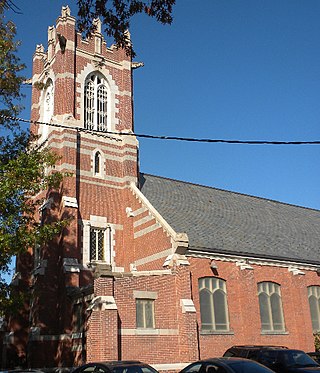
St. Luke's Episcopal Church is a historic church at 111-113 Whalley Avenue in New Haven, Connecticut. Built in 1905 for a congregation founded in 1844, it is a good example of late Gothic Revival architecture, and is further notable as the second church in the city established as an African-American congregation. It was listed on the National Register of Historic Places in 2003.
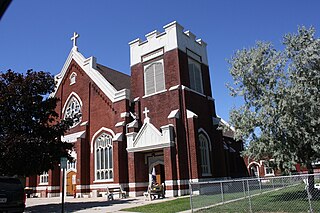
St. John the Baptist Catholic Church, now used as the Menominee County Historical Museum, is a historic church at 904 11th Avenue in Menominee, Michigan. It was added to the National Register of Historic Places in 1995 and designated a Michigan State Historic Site in 1981.

Main Building is the central administration building of St. Edward's University in Austin, Texas, and formerly also of St. Edward's High School. First completed in 1888 and rebuilt after a fire in 1903, Main Building has been listed on the National Register of Historic Places since 1973, along with adjacent Holy Cross Hall.

The Congregational Church of Plainville is a historic church building at 130 West Main Street in Plainville, Connecticut. Built in 1850, it is one Connecticut architect Henry Austin's significant church designs, exhibiting a mix of Carpenter Gothic and Romanesque features. It was built for a congregation formally organized in 1839 that is now affiliated with the United Church of Christ. The church was listed on the National Register of Historic Places in 2012.























