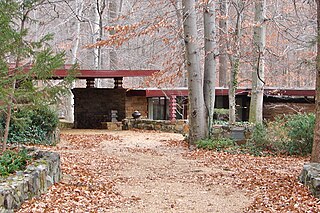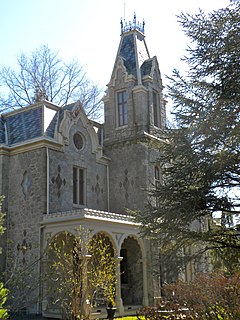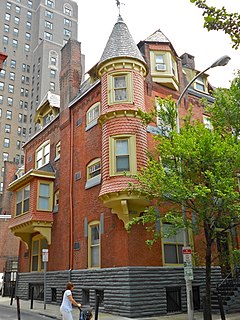
The Bost Building, also known as Columbia Hotel, is located on East Eighth Avenue in Homestead, Pennsylvania, United States. Built just before the 1892 Homestead Strike, it was used as headquarters by the Amalgamated Association of Iron and Steel Workers and for reporters covering the confrontation. It is the only significant building associated with the strike that remains intact. It is a contributing property to the Homestead Historic District. It was declared a National Historic Landmark in 1999.

The Stiegel-Coleman House, also known as Elizabeth Farms, is a historic mansion house at 2121 Furnace Hills Pike, just north of Brickerville, Pennsylvania. Built in 1757 and substantially enlarged in 1780, it was the home of two of colonial Pennsylvania's early iron and glass makers, William Stiegel and Robert Coleman. The furnace they operated, whose archaeological remains were rediscovered in 2004, was one of the most successful in the Thirteen Colonies, and provided war materials for Continental Army. Their house was declared a National Historic Landmark in 1966. It has remained in the hands of Coleman descendants, mostly as a private residence.

The Alden Batchelder House is a historic house in Reading, Massachusetts. Built in the early 1850s, it is an excellent example of an early Italianate design. It was listed on the National Register of Historic Places in 1984.

The Dudley Spencer House, also called Laurel, is a Frank Lloyd Wright designed Usonian home in Wilmington, Delaware.

The Ebenezer Maxwell House, operated today as the Ebenezer Maxwell Mansion, is an historic house located in the West Germantown neighborhood of Philadelphia, Pennsylvania.

Juniata Iron Works, also known as the Hatfield Iron Works, is a national historic district located at Porter Township in Huntingdon County, Pennsylvania. It consists of six contributing buildings associated with a former ironworks: two ironmaster's mansions, a store and post office, a grist mill, and two workers houses. The first ironmaster's mansion was built in 1841, and is a 2 1⁄2-story brick house with a rear ell. The second ironmaster's mansion dates to 1867, and is a 2 1⁄2-story brick house with a rear ell. It features a Federal style main entrance. The store and post office has a brick first story and frame second story and houses a bed and breakfast. The 3 1⁄2-story grist mill was built in 1856. The buildings are associated with a historic iron furnace first developed on the south side of the Frankstown Branch of the Juniata River. The complex moved to the north side in the late-1840s. The iron works closed in the mid-1870s and the machinery dismantled.

Graff's Market was a historic commercial building located at Indiana, Indiana County, Pennsylvania. It was built between 1887 and 1892, and was a three-story, wood building on a stone foundation with a cast-iron storefront in a High Victorian Italianate-style. The building measured 30 feet by 57 feet, 6 inches, and had a flat roof. The building housed the Graff family business for over 90 years. It was added to the National Register of Historic Places in 1980.

Phillip Paul Bliss House is a historic home located at Rome, Bradford County, Pennsylvania. The house was built in 1863–1864, and is a vernacular Greek Revival-style frame dwelling. It consists of a two-story front section with a one-story rear ell. It has a gable roof and a full-length front porch with a shed roof. It was the home of 19th century gospel music composer Phillip Paul Bliss (1838-1876).

Thomas H. Thompson House, also known as Wayside Manor, is a historic home located at Brownsville, Fayette County, Pennsylvania. It was built in 1906, and is a 3 1/2-story brick dwelling with Spanish Colonial Revival style design details. It has a hipped roof clad with red Spanish tile, dormers on three sides of the roof, a full width front porch, and carved stone detailing. Also on the property is a two-story, hipped roof carriage house built in 1917–1918.

Mt. Pleasant Iron Works House, also known as Small House, is a historic home located at Metal Township in Franklin County, Pennsylvania. It was built about 1800, and is a two-story, nine bay fieldstone dwelling with a gable roof. It measures 43 feet wide by 25 feet deep. It was built on the Mt. Pleasant Iron Works property, historically owned by little people, established in 1783. The furnace closed in 1834, and forge ceased operation in 1843. Later in the 19th century, the Richmond Furnace opened on the property.

Chamberlin Iron Front Building is a historic commercial building located at Lewisburg, Union County, Pennsylvania. It was built in 1868, and is a three-story, brick building with a two-story rear addition in the Italianate style. It measures 56 feet wide and 160 feet deep. The main section has a flat roof and the addition a gable roof. It features a cast-iron front manufactured in Danville, Pennsylvania. Over the years the building has housed a general store, shoe store, feed store, and post office, as well as fraternal organizations on the upper floors.

Lacawac is a historic estate located in Paupack Township and Salem Township, Wayne County, Pennsylvania. It was built in 1903, as a summer estate of Congressman William Connell (1827-1909). Six of the eight buildings remain. They are the main house, barn, spring house, pump house, Coachman's Cabin, and ice house. The buildings are in an Adirondack Great Camp style. The main house is a 2 1⁄2-story frame dwelling with a cross gable roof. It features two-story porches and the interior is paneled in southern yellow pine.

Hockley Row – also known as Evans Row or Victoria House – is a set of four architecturally significant rowhouses, located in the Rittenhouse Square West neighborhood of Philadelphia, Pennsylvania.

George Douglass House is a historic home and store building located in Amity Township, Berks County, Pennsylvania. It was built in 1763, and is a two-story, sandstone building with a gable roof. The main section has a Georgian plan. Attached to the main section is a two-story store wing built about 1800, one-story smokehouse and wash house addition built about 1833, full width rear porch added about 1833, and a one-story kitchen wing added about 1900. Restoration of the house by the Historic Preservation Trust of Berks County took place between 1995 and 2002.

Terracina, also known as The Huston House, is a historic home located at Coatesville, Chester County, Pennsylvania. It was built in 1848, and is a 2 1⁄2-story, stuccoed stone dwelling with a steeply pitched roof in the Gothic Revival style. It has a two-story, flat-roofed rear wing. It features a full-width, hipped-roof front porch. The house was built as a wedding present by Rebecca Lukens for her daughter Isabella upon her marriage to Dr. Charles Huston.

Nicholas East House is a historic home located in West Vincent Township, Chester County, Pennsylvania. The original section was built in 1820, and is a 2 1⁄2-story, five-bay by two-bay, random fieldstone structure. It has a gable roof and gable end chimneys. It has a two-story rear addition, with a one-story addition attached to it. The front facade features a full-width porch.

John Powell House is a historic home located in East Fallowfield Township, Chester County, Pennsylvania, United States. The house was built about 1796, and is a two-story, five bay, stuccoed stone vernacular Federal style dwelling. It has a gable roof and a full width front porch.

House at Upper Laurel Iron Works is a historic home located in Newlin Township, Chester County, Pennsylvania. It was built about 1872, and is a two-story, stone banked dwelling with a gable roof.

Moses Ross House is a historic home located in Londonderry Township, Chester County, Pennsylvania. It was built about 1850, and is a two-story, five bay, "L"-shaped brick dwelling with a full basement and attic. It has a gable roof and features a large two-story, pedimented front portico in the Greek Revival style.

Debruhl-Marshall House is a historic home located in Columbia, South Carolina. It was built in 1820, and is a two-story, five bay, brick Greek Revival style dwelling. It has a gabled slate roof and full basement. The front facade features a three bay portico supported by four massive Doric order columns.
























