
Twelfth Street YMCA Building, also known as Anthony Bowen YMCA, was home to the first African American chapter of YMCA, founded in 1853 by Anthony Bowen. It is located at 1816 12th Street NW in the U Street Corridor (Cardozo/Shaw) neighborhood of Washington, D.C. The building was reopened on February 20, 2000, as the Thurgood Marshall Center in honor of the first African American Associate Justice to serve on the United States Supreme Court. The Thurgood Marshall Center now serves as a community center for residents of the U Street Corridor and Shaw neighborhoods. The permanent organization of Phi Beta Sigma fraternity was established in the Bowen Room.

Hamilton Hall is a National Historic Landmark at 9 Chestnut Street in Salem, Massachusetts. Designed by noted Salem builder Samuel McIntire and built in 1805–1807, it is an excellent instance of a public Federal style building. It was built as a social space for the leading families of Salem, and was named for Founding Father and Federalist Party leader Alexander Hamilton. It continues to function as a social hall today: it is used for events, private functions, weddings and is also home to a series of lectures that originated in 1944 by the Ladies Committee.

The Gardner–Pingree House is a historic house museum at 128 Essex Street in Salem, Massachusetts. It is judged to be a masterpiece of Federal architecture by the noted Salem builder Samuel McIntire, and was designated a National Historic Landmark in 1972 for its architectural significance. It is owned by the Peabody Essex Museum as part of its architectural collection.

The Sarah J. Baker School is an historic school building in Boston, Massachusetts. Built in 1905 by a prominent local architect, it is a well-preserved example of early 20th-century Romanesque Revival school architecture. The building was listed on the National Register of Historic Places in 1983, and was included in the Moreland Street Historic District in 1984. It has been converted to elderly housing.

The Cass–Davenport Historic District is a historic district containing four apartment buildings in Detroit, Michigan, roughly bounded by Cass Avenue, Davenport Street, and Martin Luther King, Jr. Boulevard. The district was listed on the National Register of Historic Places in 1997. The Milner Arms Apartments abuts, but is not within, the district.

Providence Court, previously St. Luke's Hospital, is a historic former hospital building at 379 East Street in Pittsfield, Massachusetts. The Colonial Revival building was constructed in 1926, and was the first Roman Catholic hospital in Berkshire County. St. Luke's merged with Pittsfield General Hospital in 1967 to form Berkshire Medical Center, in the nation's first mergers between religious and non-sectarian hospitals. The building was converted into elderly housing in 1978–1981. It was listed on the National Register of Historic Places in 1987.

The Wollison–Shipton Building is a historic commercial block located at 142-156 North Street in Pittsfield, Massachusetts. Designed by architect H. Neil Wilson, it was built in 1888 when the area north of Park Square developed as a commercial and retail part of downtown Pittsfield.

The Patton and Loomis Block is a historic commercial block at 1628-40 Main Street in downtown Springfield, Massachusetts, United States. Built in 1864 and remodeled in 1909, it is a good example of commercial architecture built or updated during two of the city's boom periods, in this case by two of the city's major developers. The block was listed on the National Register of Historic Places in 1983.

The Polish National Home, also known as Dom Polski Narodowy, is a historic social club at 136-144 Cabot Street in Chicopee, Massachusetts. It was built in 1914 for $55,000. It functioned as a community center for the large Polish immigrant community, providing a variety of community services, and served as transient housing for Polish migrants. In 1924 a second building was added immediately adjacent, which included recreational facilities, including a bowling alley and billiards hall. This building was remodeled in 1949. The facility was added to the National Register of Historic Places in 1980. Its upper floors have been converted into housing, with retail spaces on the ground floor of the 1914 building.
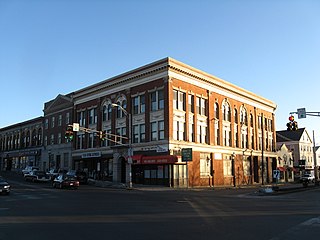
The Second O'Shea Building is a historic commercial building at 9-13 Peabody Square in Peabody, Massachusetts. It is one of two similar buildings built by Thomas O'Shea, a local leathermaker, in the 1900s. The three-story brick-and-sandstone Colonial Revival building occupies a prominent position in Peabody Square, the city's central intersection. Similarities to the earlier building include the arched entrances and window bays, and the brick pilasters between some of the window bays.

The Shepard Block is a historic rowhouse at 298–304 Essex Street in Salem, Massachusetts. It consists of a row of four brick residences, which were built in 1851 by Michael Shepard as an investment. Each unit is three bays wide and 3.5 stories high; windows on the second and third floors feature granite lintels, while the ground floor of each was modified in the 19th century to accommodate retail storefronts. The roofline of each unit is punctured by two clapboarded gable end dormers, and there are slender rectangular brick chimneys that rise between the units, and on the end facing Summer Street.
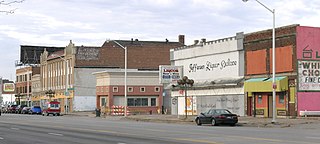
The Jefferson–Chalmers Historic Business District is a neighborhood located on East Jefferson Avenue between Eastlawn Street and Alter Road in Detroit, Michigan. The district is the only continuously intact commercial district remaining along East Jefferson Avenue, and was listed on the National Register of Historic Places in 2004.

The H. M. Warren School is a historic school building at 30 Converse Street in Wakefield, Massachusetts. Built c. 1895–1897, it is locally significant as a fine example of Renaissance Revival architecture, and for its role in the town's educational system. The building was listed on the National Register of Historic Places in 1989. It now houses social service agencies.

The Elks Building is a historic building at 1218-1222 Hancock Street in Quincy, Massachusetts. The Colonial Revival building was designed by J. Williams Beal, Sons, and built in 1924. It is one of the city's more elaborate privately owned Colonial Revival buildings. The building was listed on the National Register of Historic Places in 1989.
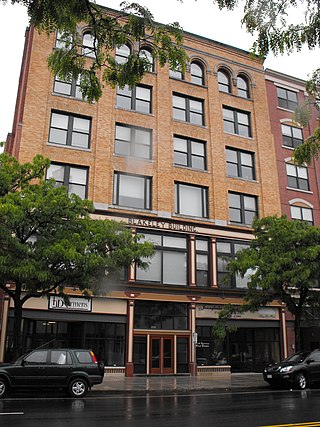
The Blakeley Building is a historic commercial building at 475-479 Essex St in central Lawrence, Massachusetts. It is the only well-preserved 19th century remnant of a streetscape that extended for the entire block. The four story Classical Revival building was built in 1898 for Richard Barlow, at that time completing the block between Franklin and Hampshire Streets. Since then, the other buildings have either been demolished and replaced, or have been altered substantially. Construction is predominantly in brick, with granite and metal trim elements. The building houses retail establishments on the ground floor and office space on its upper floors.
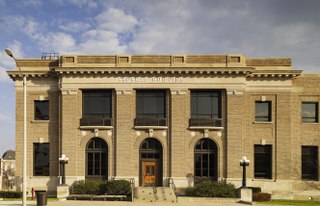
The Federal Building, Grand Island, Nebraska is a historic post office, federal office and courthouse building located at Grand Island in Hall County, Nebraska. It is no longer used as a courthouse for the United States District Court for the District of Nebraska.
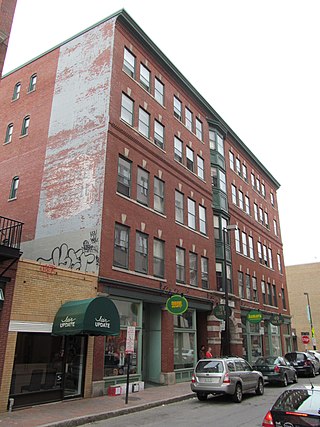
The Everett Chambers or Hotel Everett is a historic mixed-use commercial and residential building at 47-55 Oak Street in Downtown Portland, Maine. Built in 1902 to a design by local architect Frederick Tompson, it is an important surviving example of a lodging house, built early in the transition period from the 19th century boarding house to more modern 20th-century transient accommodations. It was added to the National Register of Historic Places in 2004.

The O'Shea Building is a historic commercial building located at 7–15 Main Street in Peabody, Massachusetts. Built in 1904 by Thomas O'Shea, one of the city's leading businessmen at the time, it is a well-preserved example of commercial Renaissance revival architecture. The building was listed on the National Register of Historic Places in 1980.

The New Center Commercial Historic District is a commercial historic district located on Woodward Avenue between Baltimore Street and Grand Boulevard in Detroit, Michigan. It was listed on the National Register of Historic Places in 2016.

The Duprey Building is a historic commercial building at 16 Norwich Street in downtown Worcester, Massachusetts. Built in 1926, it is a good example of a commercial Classical Revival building, built by a prominent local developer. The building was listed on the National Register of Historic Places in 1980. It is now mostly occupied by residences.
























