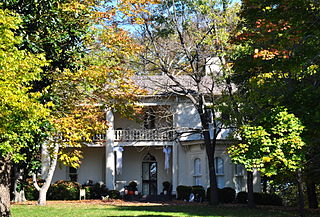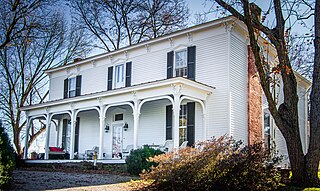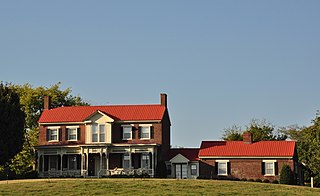
The City of Westminster is a home rule municipality located in Adams and Jefferson counties, Colorado, United States. The city population was 116,317 at the 2020 United States Census with 71,240 residing in Adams County and 45,077 residing in Jefferson County. Westminster is the eighth most populous city in Colorado. The city is a part of the Denver–Aurora–Lakewood, CO Metropolitan Statistical Area and the Front Range Urban Corridor. The Westminster Municipal Center is located 9 miles (14 km) north-northwest of the Colorado State Capitol in Denver.

The Villa Louis is a National Historic Landmark located on St. Feriole Island, in Prairie du Chien, southwestern Wisconsin. The villa and estate are a historical museum operated by the Wisconsin Historical Society. The site has been restored to its appearance during the late 19th century, when it was the estate of the prominent H. Louis Dousman family, descendants of a fur trader and entrepreneur.

The Noble–Seymour–Crippen House is a mansion located at 5624 North Newark Avenue in Chicago's Norwood Park community area. Its southern wing, built in 1833, is widely considered the oldest existing building in Chicago.

The Barnes–Peery House, known commonly as the Barnes Mansion, is one of the oldest private homes of Jefferson County, Colorado, USA. It was built in 1865 by David Barnes, the first flour miller in Jefferson County, who had just moved his flouring mill to Golden after establishing it on Bear Creek to the south the year before. The Barnes home was the first major brick house in Jefferson County, and is designed in Italianate style, featuring rows of stone arched windows. A rear carriage house was built in 1871. While living here Barnes founded Loveland, Colorado, in 1873. After surviving a fire that destroyed its roof in 1875, the home went on to house other owners of the flour mill, including the Peery family who operated the business for much of the 20th century.

The Merchants Avenue Historic District in a residential neighborhood southeast of the downtown in Fort Atkinson, Wisconsin, composed of 33 mostly large homes on large lots within six city blocks around Merchants Avenue. It was placed on the United States National Register of Historic Places in 1986.
The John Hunter House, also known as McCullough House, near Franklin, Tennessee is an Italianate style house that was built in 1875. It was listed on the National Register of Historic Places (NRHP) in 1988.

The Homestead–Horton Neighborhood Historic District encompasses a small turn-of-the-20th century neighborhood area in Brattleboro, Vermont. Located on a portion of Canal Street and all of Horton and Homestead Places, the district includes a significant number of Queen Anne Victorians, as well as the Italianate home of Jacob Estey, proprietor of the Estey Organ Company, one of the city's larger employers. The district was listed on the National Register of Historic Places in 2009.

The Westphal–Schmidt House is a historic building located in the West End of Davenport, Iowa, United States. The residence has been listed on the National Register of Historic Places since 1984.

The George Stumpf House is a historic residence in Indianapolis, Indiana, United States. Located along Meridian Street on the southern side of the city, it was started in 1870 and completed in 1872.

The Owen-Cox House is a property in Brentwood, Tennessee that was listed on the National Register of Historic Places in 1988. The property is also known as Maplelawn.

The Thomas L. Critz House, built c.1887, is a historic Italianate style house in Thompsons Station, Tennessee that was listed on the National Register of Historic Places in 1988. It is a two-story frame residence with a Central passage plan. It has a one-story porch with square chamfered columns.

The Jordan–Williams House is an Italianate style house in Nolensville, Tennessee that was listed on the National Register of Historic Places in 1988.

The Swetland House is a historic residence in London, Ohio, United States. Built in 1871, it is one of the city's leading Italianate houses, and it was once home to one of London's leading citizens.

The Nathaniel Smithson House is a property in Peytonsville, Tennessee, which was listed on the National Register of Historic Places in 1988.

The Hollencamp House is a historic residence in the city of Xenia, Ohio, United States. Constructed as the home of a prominent immigrant businessman, it has been named a historic site.

The Hormel Historic Home, also known the Cook-Hormel House or simply The Hormel Home, is a historic Italianate style home with Classical Revival facade located in Austin, Minnesota. The home was built in 1871 and was added to the U.S. National Register of Historic Places in 1982.

The Smith Farmhouse, also known as the Smith Homestead Farmhouse, is a historic dwelling located in Lake City, Iowa, United States. This house's significance is due to its association with the pioneer Smith family. Peter and Sarah Smith and their four young sons settled here from Cass County, Michigan in 1855. Their first two houses were built on the same property to the north of this one. Their first house and barn were log structures, and their second was frame construction. What is now known as Lake City was chosen as the county seat for Calhoun County because it was the area with the highest population. Smith donated 40 acres (16 ha) of land for the town.

William Buschmann Block, also known as the Buschmann Block, is a historic commercial building located at Indianapolis, Indiana. It was built in 1870–1871, and is a three-story, "L"-shaped, Italianate style brick building. It was enlarged with a four-story wing about 1879. It sits on a rubble foundation and has round arched openings with limestone lintels. The building originally housed a retail and wholesale grocery business.
The Philip Arnold House, at 422 E. Poplar St. in Elizabethtown, Kentucky, is an Italianate-style house built in 1869. It was listed on the National Register of Historic Places in 1988. The house was home of Philip Arnold, a confidence man at the center of the Diamond hoax of 1872.

The Jean Butz James Museum is a historic house and former museum at 326 Central Avenue in Highland Park, Illinois. The Italianate house was built in 1871, two years after Highland Park's establishment. The Highland Park Building Company built the house without a buyer, as it expected that the new city would attract many affluent Chicagoans in the coming years. Its design includes a yellow brick exterior, bracketed eaves, and a widow's walk. The Highland Park Historical Society bought the house in 1969 and converted it to a historic house museum, which opened in 1972.























