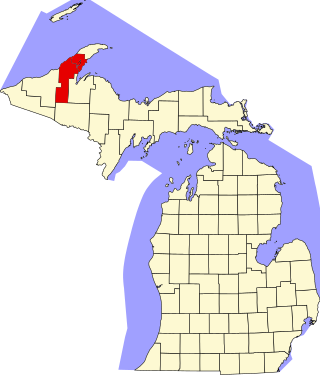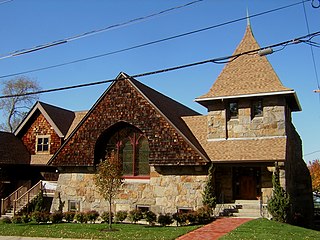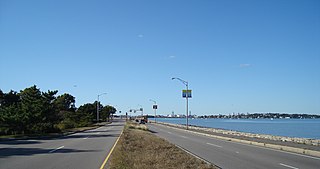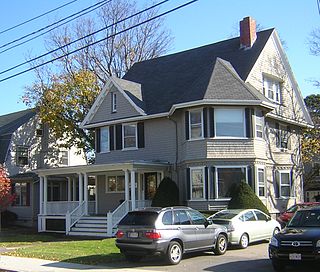
The John Adams Birthplace is a historic house at 133 Franklin Street in Quincy, Massachusetts. It is the saltbox home in which Founding Father and second president of the United States, John Adams, was born in 1735. The house was designated a National Historic Landmark in 1960, and is listed on the National Register of Historic Places. It is now administered by the National Park Service as part of the Adams National Historical Park, and is open for guided tours.

The John Quincy Adams Birthplace is a historic house at 141 Franklin Street in Quincy, Massachusetts. It is the saltbox home in which the sixth United States President, John Quincy Adams, was born in 1767. The family lived in this home during the time John Adams helped found the United States with his work on the Declaration of Independence and the American Revolutionary War. His own birthplace is only 75 feet (23 m) away, on the same property.

The Josiah Quincy House, located at 20 Muirhead Street in the Wollaston neighborhood of Quincy, Massachusetts, was the country home of Revolutionary War soldier Colonel Josiah Quincy I, the first in a line of six men named Josiah Quincy that included three Boston mayors and a president of Harvard University.

The Thomas Crane Public Library (TCPL) is a city library in Quincy, Massachusetts. It is noted for its architecture. It was funded by the Crane family as a memorial to Thomas Crane, a wealthy stone contractor who got his start in the Quincy quarries. The Thomas Crane Library has the second largest municipal collection in Massachusetts after the Boston Public Library.
Adams House may refer to:

This is a list of the National Register of Historic Places listings in Houghton County, Michigan.

The Massachusetts Historical Society (MHS) is a major historical archive specializing in early American, Massachusetts, and New England history. The Massachusetts Historical Society was established in 1791 and is located at 1154 Boylston Street in Boston, Massachusetts, and is the oldest historical society in the United States.

The Dorothy Quincy Homestead is a US National Historic Landmark at 34 Butler Road in Quincy, Massachusetts. The house was originally built by Edmund Quincy II in 1686 who had an extensive property upon which there were multiple buildings. Today, the site consists of the Dorothy Quincy Homestead, which has been preserved as a museum and is open occasionally to the public.

Christ Church is a historic church in Quincy, Massachusetts. It is a parish of the Episcopal Diocese of Massachusetts. The parish first congregated for lay-led services in 1689, and officially formed in 1704. It is believed to be the oldest continuously active Episcopal parish in Massachusetts. The building is a Tudor Revival structure constructed in 1874; it was listed on the National Register of Historic Places in 1989. The Rev. Clifford Brown is the current rector.

The Wollaston Unitarian Church, more recently a former home of the St. Catherine's Greek Orthodox Church, is a historic church building at 155 Beale Street in Quincy, Massachusetts. Built in 1888 to a design by Edwin J. Lewis Jr., it is a prominent local example of Shingle Style architecture. It was added to the National Register of Historic Places in 1989. The building has been converted to residential use.

The US Post Office-Quincy Main is a historic post office at 47 Washington Street in Quincy, Massachusetts. It is a Classical Revival structure, two stories tall, built in 1909 out of limestone. It has corner pilasters, and a central entry section that projects slightly, also with articulating pilasters, and three recessed entryways. The building was originally built to house a variety of federal government offices, as well as providing the first purpose-built home for Quincy's main post office.

Quincy Shore Drive is a historic parkway in Quincy, Massachusetts. The road is one of a series of parkways built by predecessors of the Massachusetts Department of Conservation and Recreation, to provide access to parks and beaches in the Greater Boston area. Its development was proposed in 1893 by Charles Eliot, who promoted the development of many of the area's parks and parkways. Planning began in 1897, with land acquisition following around 1900. Construction of the 4-mile (6.4 km) road was begun in 1903 and completed in 1907.

The Brown–Hodgkinson House is a historic house at 42 Bicknell Street in Quincy, Massachusetts. This two story wood-frame house, built in 1832, was one of the first in what is known as the Germantown neighborhood. It was built by Captain Charles Brown, who moved here from Provincetown, seeing the beginning of growth of a fishing community. The house is predominantly Federal in character, and received Queen Anne detailing in the 1880s.

The Charles H. Burgess House is a historic house at 17 Whitney Road in Quincy, Massachusetts. The 2+1⁄2-story wood-frame house was built c. 1903 by Charles H. Burgess, a real estate developer and auction-house owner. The house exhibits both Queen Anne and Shingle styling, with Queen Anne-like projecting corner bay, and a wraparound porch supported by paired columns. Decorative cut shingles make a string course under a slight flare at the base of the second floor.

The Noah Curtis House is a historic house located at 313 Franklin Street in Quincy, Massachusetts.

The Thomas Curtis House is a historic house at 279 Franklin Street in Quincy, Massachusetts. The 1-3/4 story wood-frame cottage was built around 1851, and is a rare example of mid-18th century eclectic architecture, showing elements of Greek Revival, Italianate, and Gothic Revival styling. The house was built for Thomas Curtis, the owner of one of Quincy's larger shoe and boot manufacturers. He was the son of a local pioneer in the industry, Noah Curtis.

The Glover House is a historic house located at 249 East Squantum Street in Quincy, Massachusetts.
Richards House may refer to:
The 65th Massachusetts General Court, consisting of the Massachusetts Senate and the Massachusetts House of Representatives, met in 1844 during the governorship of George N. Briggs. Josiah Quincy Jr. served as president of the Senate. Thomas H. Kinnicutt and Samuel H. Walley, Jr. served as speakers of the House.



















