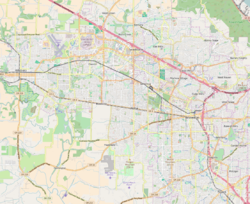Aloha Farmhouse | |
 The house in 2014 | |
| Location | 1080 SW 197th Avenue Aloha, Oregon, United States |
|---|---|
| Coordinates | 45°30′43″N122°52′44″W / 45.512°N 122.879°W |
| Built | 1915 |
| NRHP reference No. | 14000812 [1] |
The Aloha Farmhouse is a Craftsman-inspired residence located in Aloha, Oregon, United States, listed on the National Register of Historic Places. [1] The one-story house was built in 1915, and architect Pietro Belluschi remodeled the building twice, first in 1944 and again in 1946. The Belluschis moved from the home in 1948 and sold the property. [2] [3] It was added to the National Register of Historic Places in September 2015. [1]


