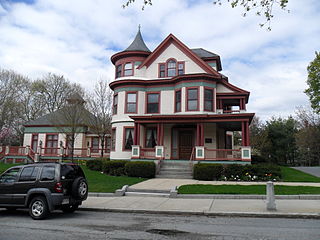
The Woodland Street Historic District is a historic housing district in the Main South area of Worcester, Massachusetts. It consists of 19 Victorian houses that either face or abut on Woodland Street, between Charlotte and Oberlin Streets. The district was listed on the National Register of Historic Places in 1980. Located directly adjacent to the campus of Clark University, some of the buildings are used by Clark for housing and administration.

The William Trowbridge Forbes House was a historic house at 23 Trowbridge Road in Worcester, Massachusetts. Built in 1898 to a design by Barker & Nourse, it was one of the city's finest examples of Tudor Revival architecture, and was home to Esther Forbes, author of Johnny Tremain. The house was listed on the National Register of Historic Places in 1980. The house was demolished in November 2003.

The Windsor Court Historic District is a residential historic district in Southbridge, Massachusetts, United States. It is a collection of five three-family residences located on Windsor Court and adjacent North Street that were built by the American Optical Company between 1915 and 1917 to provide worker housing. The district was listed on the National Register of Historic Places in 1989.

The William E. Alden House is a historic house at 428 Hamilton Street in Southbridge, Massachusetts. Built in 1882 for a prominent local businessman, it is a fine example of a modest home with Queen Anne and Stick style decoration. It was listed on the National Register of Historic Places in 1989.
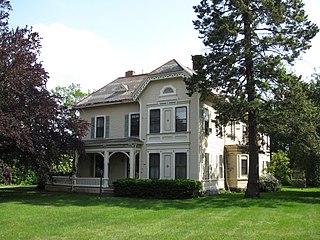
Beechwood is a historic house at 495 Main Street in Southbridge, Massachusetts. Built in 1868, it is prominent locally as a fine early example of Stick style architecture, and as one of the first houses to be built that became one of the city's upper-class neighborhoods. It was listed on the National Register of Historic Places in 1989.

The Building at 38–42 Worcester Street is a historic six-unit triple decker in Southbridge, Massachusetts. Built sometime between 1878 and 1898, it has features influenced by the area's then-growing French Canadian immigrant population, including its outside porches. The building was listed on the National Register of Historic Places in 1989.
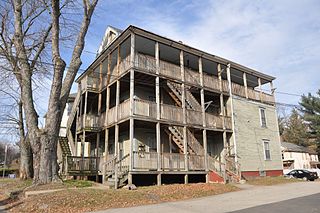
The Building at 52 Main Street is a historic triple decker residence in Southbridge, Massachusetts. Built early in the 20th century, it is a good example of period worker housing with French Canadian immigrant design features. The house was listed on the National Register of Historic Places in 1989.

The J. M. Cheney Rental House is a historic house at 32 Edwards Street in Southbridge, Massachusetts. It is a well-preserved vernacular Victorian house exhibiting details in a number of different styles. It was built in the late 19th century, during a second phase of construction in the Hamilton Street area that replaced larger properties of wealthier owners with smaller, more densely site, middle-class housing. This house was built for J. M. Cheney, treasurer of the Litchfield Shuttle Company, who owned several properties in the area, including the adjacent Kinney House, and also lived nearby. There is no hard evidence the property was intended for use as a rental, but this seems likely.

The E. Merritt Cole House is a historic house at 386 Main Street in Southbridge, Massachusetts. Built in the early 19th century and restyled sometime between 1855 and 1878, it is a distinctive local example of Gothic Revival architecture. The house was listed on the National Register of Historic Places in 1989.

The Hamilton Mill Brick House is a historic house at 16 High Street in Southbridge, Massachusetts. Built c. 1855 by the Hamilton Woolen Mill Company, it is one of a small number of brick company housing units to survive from that time. The house was listed on the National Register of Historic Places on June 22, 1989.

The House at 3 Dean Street in Southbridge, Massachusetts is a rare well-preserved example of a worker housing cottage built by the locally important American Optical Company. It is a small 1+1⁄2-story house, three bays wide, presenting its side to the street. At the time of its listing on the National Register of Historic Places in 1989, it still had the original siding from its original construction, about 100 years earlier, which included cut shingles in the gable, and bracketed eaves. These details have since been lost or obscured by the application of modern siding.
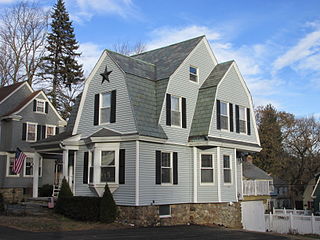
The House at 18 Walnut Street in Southbridge, Massachusetts is one of two modest yet remarkably high Shingle Style houses on Walnut Street in Southbridge, Massachusetts. It was built c. 1898 by George Wells, president of the locally important American Optical Company, apparently to provide worker housing for company employees. Of the two houses Wells had built, this one is the best preserved. It has a slate gambrel roof with projecting sections.

The house at 59–63 Crystal Street in Southbridge, Massachusetts is a well-preserved multiunit residential structure built to provide worker housing for the American Optical Company around the turn of the 20th century. It is a 2.5-story wood-frame house, in a late Victorian style with both Italianate and Colonial Revival elements. Its side hall, gable front appearance is typical of many late 19th century houses in Southbridge.

The house at 64 Main Street in Southbridge, Massachusetts is a vernacular Queen Anne Victorian house built around the turn of the 20th century. It was built for George Wells, president of the American Optical Company, as a property to rent to factory workers. Its styling includes a wraparound porch, and diamond-pattern shingles in the gable end, as well as patternwork in the slate roof. However, it also has some Colonial Revival details, including the window treatments and the front door surround.
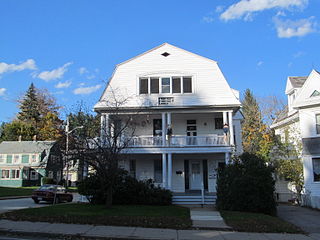
The house at 70–72 Main Street in Southbridge, Massachusetts was built around the turn of the 20th century for George Wells, president of the American Optical Company, to provide housing for his workers. A gambrel-roofed three family house its gable end faces the street, and is adorned with porches, of which the one on the third floor has since been enclosed. The roof line is pierced by long dormers, giving the third floor unit more space than it might otherwise have. Ownership of the house was eventually transferred to the company, which continued to use the property for worker housing into the 1940s.
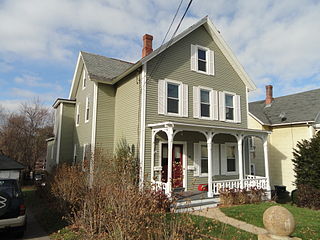
The Napoleon LaRochelle Two-Family House is a historic house at 30 Pine Street in Southbridge, Massachusetts. An excellent example of a vernacular Victorian duplex, it was probably built around 1890 for Napoleon LaRochelle, a polisher for the American Optical Company. He owned this and another house next door which was built in the same style. Its plan is a typical front-gable side entry layout, this time with a central cross gable. It has some bargeboard decoration on the front gable, and its front porch features a basket-weave railing.

The Maple Street Historic District consists of a cluster of ten similar worker cottages on Maple Street in Southbridge, Massachusetts. They were built as part of an effort by the locally important American Optical Company to improve the quality of its worker housing in the 1910s. The district was listed on the National Register of Historic Places in 1989.

The E. M. Phillips House is a historic house at 35 Dresser Street in Southbridge, Massachusetts. The two story L-shaped house was built in 1871 for E. M. Phillips, a local insurance agent. Its styling is Italianate: its main body is three window bays wide, there are brackets in the eaves and gable pitch, and the gables have small round-arch windows. After Phillips, the house was briefly occupied by Herbert E. Wells, son of Hiram C. Wells, owner of the locally important American Optical Company. The company later acquired the house and used it as employee housing.

The Twinehurst American Optical Company Neighborhood is a residential historic district in Southbridge, Massachusetts. It consists of seven three family houses built by the owners of the American Optical Company to provide housing for their workers. The district was listed on the National Register of Historic Places in 1989.
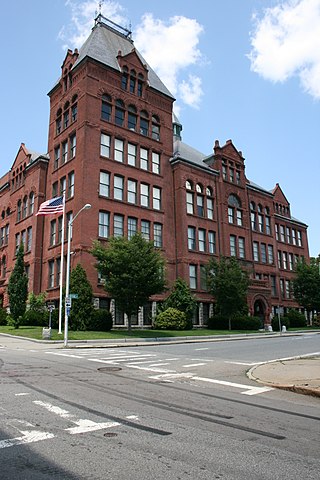
Barker & Nourse was an architectural firm from Worcester, Massachusetts, active from 1879 to 1904.























