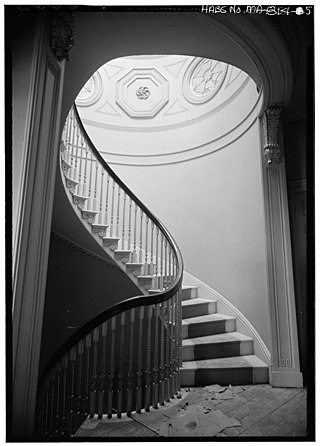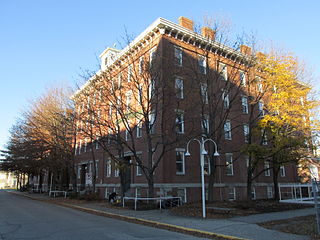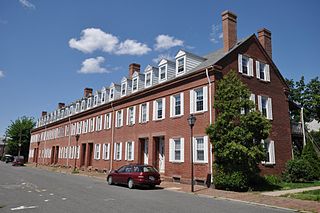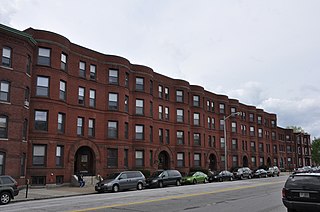
A three-decker, triple-decker triplex or stacked triplex, in the United States, is a three-story (triplex) apartment building. These buildings are typically of light-framed, wood construction, where each floor usually consists of a single apartment, and frequently, originally, extended families lived in two, or all three floors. Both stand-alone and semi-detached versions are common.

The Nathan Appleton Residence, also known as the Appleton-Parker House, is a historic house located at 39–40 Beacon Street in the Beacon Hill neighborhood of Boston, Massachusetts. It was designated a National Historic Landmark for its association with revolutionary textile manufacturer Nathan Appleton (1779–1861), and as the site in 1843 of the wedding of his daughter Frances and poet Henry Wadsworth Longfellow. The house is an excellent early 19th century design of Alexander Parris.

The Continental Mill Housing buildings are a pair of historic mill worker housing blocks at 66-82 Oxford Street in Lewiston, Maine. The Greek Revival/Italianate housing units were built in 1866, and are all that remain of a large number of similar buildings that once lined Oxford Street. These two buildings were listed the National Register of Historic Places in 1979.

The American Woolen Mill Housing District is a residential historic district at 300–328 Market Street in Lawrence, Massachusetts. It consists of nine three story multiunit tenements built in the first decade of the 20th century. They are situated in a roughly oval pattern around a central courtyard, a distinctive pattern designed to provide open space while maximizing housing density. The property was designed by local architect James E. Allen, and had features unusual for tenements, including gas heat and indoor plumbing.

The Building at 8–22 Graves Avenue is a historic rowhouse just outside the downtown area of Northampton, Massachusetts. The Queen Anne style brick rowhouse was built in 1887 for Doctor Silas R. Cooley. The property is unusual because brick was not then a common building material for housing in the Connecticut River valley, and because the rowhouse style of construction was also rare in the area. The building was listed on the National Register of Historic Places in 1985.

The Hadley Falls Company Housing District is a residential historic district encompassing a compact tract of factory worker housing in Holyoke, Massachusetts. Built in 1847-48, it is one of the earliest and largest surviving examples of company-built worker housing in the state. It includes five rowhouses facing Center, Lyman, Grover, and Canal Streets. The district was listed on the National Register of Historic Places in 1972.

The Mechanics Block Historic District is a historic district at 107–139 Garden St. and 6–38 Orchard Street in Lawrence, Massachusetts. It encompasses two segments of brick rowhouses that are back-to-back. The rowhouses are 2+1⁄2-story brick buildings, organized into mirror-image pairs, with a single gable-roof dormer piercing the side-gable roofs for each unit. They were built in 1847 by the Essex Company as worker housing.

The North Canal Historic District of Lawrence, Massachusetts, encompasses the historic industrial heart of the city. It is centered on the North Canal and the Great Stone Dam, which provided the waterpower for its many mill complexes. The canal was listed on the National Register of Historic Places in 1975, while the district was first listed in 1984, and then expanded slightly in 2009.

The Holy Trinity Episcopal Church, formerly the Evangelical Free Church, is a historic church building at 446 Hamilton Street in Southbridge, Massachusetts. Built in 1869 for a nominally non-denominational congregation of senior Hamilton Woolen Company employees, it has house an Episcopal congregation since 1921. The building is architecturally noted for its Romanesque and Gothic Revival features, and was listed on the National Register of Historic Places in 1989.

Boston Manufacturing Company Housing are historic residential housing blocks at 380–410 and 153–165 River Street in Waltham, Massachusetts. The housing was for the Boston Manufacturing Company (BMC), the earliest modern manufacturing facility in the United States. The housing was built in the nineteenth century and the two blocks of buildings were separately added to the National Register of Historic Places in 1989.

The Lawton Place Historic District is a historic district on Lawton Place between Amory Road and Jackson Street in Waltham, Massachusetts. The district preserves some of the nation's oldest textile mill worker housing. The duplex houses located on the south side of Lawton Place were built c. 1815-17 by the Boston Manufacturing Company (BMC), the first mill to process textiles entirely under one roof. They were originally located at what is now the Waltham Common, and were moved to Lawton Place in 1889. On the north side stands a rowhouse that was built in 1889; it is the last instance of a type of row housing that was once commonly built for mill workers. The district was listed on the National Register of Historic Places in 1989.

The Ashland Mill Tenement is a historic tenement at 141-145 Ashland Avenue in Southbridge, Massachusetts. Built about 1835, this unassuming rowhouse is one of the oldest documented factory-related buildings in the city. It was listed on the National Register of Historic Places in 1989.

The Hamilton Mill Brick House is a historic house at 16 High Street in Southbridge, Massachusetts. Built c. 1855 by the Hamilton Woolen Mill Company, it is one of a small number of brick company housing units to survive from that time. The house was listed on the National Register of Historic Places on June 22, 1989.

The Hamilton Woolen Company Historic District encompasses the well preserved "Big Mill" complex of the Hamilton Woolen Company, built in the mid 19th century. Located at the confluence of McKinstry Brook and the Quinebaug River in central Southbridge, Massachusetts, the complex consists of a cluster of mill buildings and a rare collection of 1830s brick mill worker housing units located nearby. The district was listed on the National Register of Historic Places in 1989.

The houses at 157–165 East 78th Street are a row of five attached brick houses on that street in Manhattan, New York, United States. They are the remainder of an original group of 11 built in 1861, when the area was originally being developed due to the extension of rail transit into it.

The Winooski Falls Mill District is located along the Winooski River in the cities of Winooski and Burlington, Vermont, in the United States of America. It encompasses a major industrial area that developed around two sets of falls on the river in the 19th century.

The Wood Worsted Mill is located at South Union St. and Merrimack Street, on the south bank of the Merrimack River, in Lawrence, Massachusetts. The mill building was constructed between 1906 and 1909 for the American Woolen Company, and was dubbed by some locals as the "eighth wonder of the world" due to its size. It is a six-story brick building that is 1,300 feet (400 m) long and 125 feet (38 m) high, and encompasses some 17 miles (27 km) of aisles. Its purpose when built was to perform the complete textile manufacturing cycle of worsted woolens, from raw material to finished fabric, under a single roof.

The Smith and Dow Block is a historic apartment house at 1426-70 Elm Street in Manchester, New Hampshire. When built in 1892, this four-story brick building was the largest apartment block in the state, and it still dominates its section of Elm Street. It has modest Romanesque styling elements, and was designed by William M. Butterfield, one of Manchester's leading architects, as an investment property for John Butler Smith and Frederick C. Dow. The building was listed on the National Register of Historic Places in 2002.

The Elm Hill Park Historic District is a historic district encompassing a small residential area in the Roxbury neighborhood of Boston, Massachusetts. It encompasses a residential development created in the early 20th century, including fine examples of Colonial Revival and Queen Anne wood-frame construction, as well as a series of brick Romanesque apartment houses. The district was listed on the National Register of Historic Places in 2021.
The Camden Street Development Historic District is a historic district encompassing a cluster of municipally owned residential apartment blocks in the Roxbury neighborhood of Boston, Massachusetts. It consists of three nearly identical buildings centered on Shawmut Avenue between Camden Street and Brannon Harris Way. The blocks were built in 1949 by the city to provide housing to low-income African-American veterans, and have had only minimal alteration since then. The district was listed on the National Register of Historic Places in 2022.






















