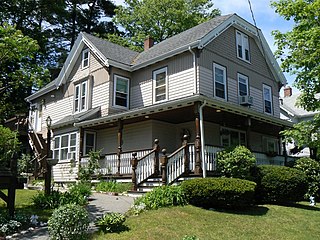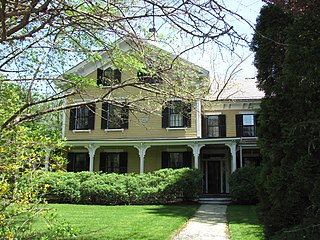
The Nathaniel Topliff Allen Homestead is a historic house at 35 Webster Street in the village of West Newton, in Newton, Massachusetts. The Greek Revival house is notable as the home of Nathaniel Topliff Allen (1823–1903), an innovative educator in the mid-19th century. Allen's pioneering work influenced the development of new teaching methods taught at the state normal school. The house is listed in the National Register of Historic Places, and is currently owned by Newton Cultural Alliance.

The Amos Adams House is a historic house in the Newton Corner village of Newton, Massachusetts. Built in 1888, it is a prominent local example of Queen Anne architecture. It was listed on the National Register of Historic Places on September 4, 1986.

The Nichols House is a historic house in Newton, Massachusetts. Built in 1897, this 2+1⁄2-story wood-frame house is one of the city's finest examples of Stick style architecture. It features numerous steeply-pitched gables typical of the style, some of which are elaborately decorated with applied wood trim. The main entry is sheltered within a decorated porte cochere. J. Howard Nichols, the owner, was a wealthy merchant in the China trade.

The Amos Fuller House is a historic house located at 220 Nehoiden Street in Needham, Massachusetts. Built in 1754, possibly using parts of an older house, it is one of the town's older surviving structures, made further notable by several of its inhabitants. It was listed on the National Register of Historic Places on March 31, 1983.

The Amos Keyes House is a historic house in Somerville, Massachusetts. This 2+1⁄2-story wood-frame house was built c. 1860 by Amos Keyes, a produce dealer. It was originally located on Central Street, but was moved to this location c. 1870 when Keyes sought to build a larger house on the other site. This house exhibits both Greek Revival and Italianate features: the round arch window in the gable is a typical Italianate detail, but the side-hall three-bay layout of the house is Greek Revival, as is the Doric porch.

26 Center Avenue in Reading, Massachusetts is an architecturally eclectic cottage, with a mix of Greek Revival, Gothic Revival, and Italianate features. Built c. 1854–1875, it is a rare surviving remnant of a residential subdivision once dubbed "Mudville" for the condition of its unpaved roads. The house was listed on the National Register of Historic Places in 1984.

The Jonathan Fletcher House is a historic house in Medford, Massachusetts. The 2+1⁄2-story wood-frame house was built c. 1835; its builder clearly drew inspiration from designs published by Asher Benjamin, and is an excellent example of transitional Federal-Greek Revival architecture. The house was listed on the National Register of Historic Places in 1975.

The Newton Lamson House is a historic house at 33 Chestnut Street in the Nobility Hill section of Stoneham, Massachusetts. Built c. 1887, it is one of Stoneham's finest Queen Anne/Stick style houses. It has a rectangular plan, with a gable roof that has a cross gable centered on the south side. The gable ends are clad in decorative cut shingles, and the gables are decorated with Stick-style vergeboard elements. Below the eaves hangs a decorative wave-patterned valance. The porch has turned posts and balusters. It is further enhanced by its position in the center of a group of stylish period houses, including the Sidney A. Hill House and the Franklin B. Jenkins House.

The Mayall Bruner House is a historic house at 36 Magnolia Avenue in the Newton Corner neighborhood of Newton, Massachusetts. Built in 1923, it is a well-preserved example of Craftsman architecture. It was listed on the National Register of Historic Places in 1990.

The Mayor Edwin O. Childs House is a historic house located at 340 California Street in Newton, Massachusetts. It is a stucco-clad two story wood-frame structure with a side gable roof and a three-bay shed-roof dormer. The centered entrance is sheltered by a square portico supported by paired square columns and topped by a balustrade.

The Adams Claflin House is a historic house at 156 Grant Avenue in the village of Newton Centre in Newton, Massachusetts. It is a large 2+1⁄2-story cross-gable wood-frame structure, built in the Shingle style to a design by Samuel Brown for Adams Davenport Claflin. Claflin was the son of Massachusetts Governor and Newtonville resident William Claflin, and was a major landowner in Newtonville as well as president of the Boston and Suburban Electric Company. Claflin was a major developer of the streetcar system that served Newton. Architecturally, the house shows vestiges of the Queen Anne style, with its asymmetrical massing and wealth of projections and gables, as well as elements of the Colonial Revival, exemplified by a Palladian window, and by the pedimented front porch. The house is one of several designed by Brown for the Claflin family.

The Clark House, also known as the Rev. Francis E. Clark House, is an historic house at located at 379 Central Street in the village of Auburndale in Newton, Massachusetts. It is a 2+1⁄2-story wood-frame structure, with a cross-gable configuration that has a large circular three-story tower at the corner, topped by a conical roof. It has a variety of gables, projections, and window shapes and placement, characteristics of the Queen Anne style of architecture. It was built in 1895 for Rev. Francis Edward Clark, founder of the Young People's Society of Christian Endeavour. On September 4, 1986, the house was added to the National Register of Historic Places.

The House at 230 Winchester Street in the Newton Highlands section of Newton, Massachusetts, is an elaborate and well-preserved Italianate house. The 2+1⁄2-story wood-frame house was built in 1873. Its most prominent feature is a 3+1⁄2-story mansard-roofed tower with paired narrow round-arch windows at the third level. The tower is located in the crook of the L-shaped house, whose side section is hip-roofed, while the front-facing section of the L has a hipped gable end with a round-arch window in the gable. The motif of a small gable section is repeated above some of the windows and in the roof line of the tower.

The House at 3 Davis Avenue in West Newton, Massachusetts, is a well-preserved modest Italianate residence. It is a 2+1⁄2-story wood-frame house, three bays wide, with a front-facing gable roof. It was built c. 1853, and has an unusual amount of decorative trim for a modest house. The eaves and gables are studded with brackets, and the corners have quoining blocks. The front parlor windows, sheltered by a porch also studded with brackets, are of extended length.

The House at 307 Lexington Street in Newton, Massachusetts, is a well-preserved small-scale Greek Revival house. The 1+3⁄4-story wood-frame house was built c. 1860, and has a steeply pitched gable roof with paired gable dormers on the side, and a round-arch window at the top of the gable. The front gable hangs over a full-width porch supported by Doric columns. A classic entablature encircles the house.

The House at 31 Woodbine Street is a historical house situated at 31 Woodbine Street in Newton, Massachusetts.

The House at 47 Sargent Street in Newton, Massachusetts, is one of the city's finest Stick style houses. The 2+1⁄2-story wood-frame house was built in 1879. It has irregular, asymmetrical massing, with a gables with a variety of shapes and decorations adding complexity to its roof line. Patterned shingles are used to vary the wall decoration, and Stick style decoration is liberally applied. The main entrance, flanked by leaded sidelight windows, is set under a porch with patterned red and gray slate roof, and a projecting gabled section.

The Galen Merriam House is a historic house at 102 Highland Street in Newton, Massachusetts. This 2+1⁄2-story wood-frame house was built in the 1840s, apparently for Galen Merriam, a Boston coal merchant. The mansion house features elaborate Italianate styling, including brackets in its eaves and on its porch, which wraps around three sides of the house. It also has peaked windows in its gable ends, in a more Gothic Revival style.

The Edward Parsons House is a historic house at 56 Cedar Street in Newton, Massachusetts. Built in 1877, this 1+1⁄2-story wood-frame house is an unusual local small-scale example of Stick style. Its gables are decorated with applied wood. The porch is further decorated with chamfered posts, brackets, and rosettes. Nothing is known of its first owner, Edward Parsons, who was listed as a "gentleman" in the local business directory.

The Rawson Estate is a historic estate house at 41 Vernon Street in Newton, Massachusetts. The 2+1⁄2-story wood-frame house was built c. 1860, and is a well-preserved surviving specimen of an Italianate estate house, a form which was once more common in the Newton Corner area. It has a symmetrical appearance, with a projecting central section with a gable in which a round-arch window is set. The front porch has ornate decorative wood trim. The house was built by Daniel Rawson, a boot and shoe merchant, and was once part of a much larger landholding of the Rawsons.























