
The Washington Avenue Armory, officially known as the Washington Avenue Armory Sports and Convention Arena and listed on the National Register of Historic Places as Washington Avenue Armory, is now a multi-purpose arena on the corner of Washington Avenue and Lark Street in downtown Albany, New York. The Armory has a capacity of 4,300 for concerts and conventions and 3,600 for sports events.

The Armory is a historic site in Key West, Florida, United States. It is located at 600 White Street. In 1971, it was added to the United States National Register of Historic Places.
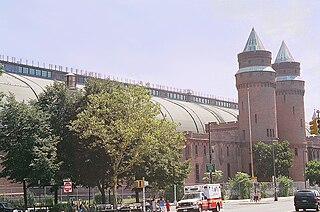
The Kingsbridge Armory, also known as the Eighth Regiment Armory, is a decommissioned armory at Jerome Avenue and West Kingsbridge Road in the Kingsbridge Heights neighborhood of the Bronx in New York City. It was built in the 1910s, from a design by the firm of then-state architect Lewis Pilcher to house the New York National Guard's Eighth Coast Defense Command, a regiment-sized unit which relocated from Manhattan in 1917. It is possibly the largest armory in the world.
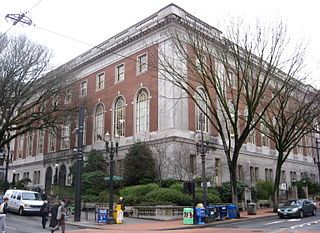
The Central Library is a three-story public library branch in the downtown core of Portland, Oregon, United States. Opened in 1913, it serves as the main branch of the Multnomah County Library system. In 1979, the Georgian style building was added to the National Register of Historic Places as the Central Building, Public Library. The library underwent major structural and interior renovations in the mid 1990s. The library also underwent a refresh in 2023.
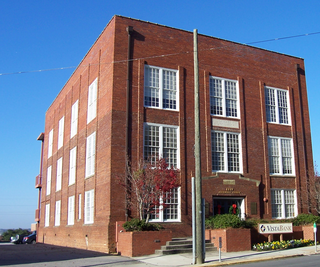
The South Carolina State Armory, built in 1905, is an historic National Guard building located at 1219 Assembly Street near the State House in Columbia, South Carolina.

The Armory, historically known as the First Regiment Armory Annex, and home to Portland Center Stage at The Armory, is a historic building with two theaters and is located in Portland, Oregon, United States. It was built in 1891 by Multnomah County to house the Oregon National Guard. In 2000, it was added to the National Register of Historic Places. Following a $36.1 million renovation project that lasted from 2002 to 2006, the building home to the theater company Portland Center Stage which produces 11 productions each season. An estimated 150,000 visitors visit The Armory annually to enjoy a mix of classical, contemporary and world premiere productions, along with the annual JAW: A Playwrights Festival, and a variety of high-quality education and community programs.

The Armory Block is a historic commercial building at 39-45 Park Street in Adams, Massachusetts. Built in 1894-95, it is a fine example of Renaissance Revival architecture, and one of the town's most architecturally sophisticated commercial buildings. It served as the local National Guard armory until 1914, and now houses commercial businesses. It was listed on the National Historic Register in 1982.

Connecticut Street Armory, also known as the 74th Regimental Armory, is a historic National Guard armory building located at Buffalo in Erie County, New York. It is sited at Columbus Park. It is a massive castle-like structure built in 1899 of Medina sandstone. It was designed by architect Isaac G. Perry. It consists of a 3+1⁄2-story administration building with an attached 2-story drill shed all constructed of sandstone, lying on a rusticated battered stone foundation. The building features 4- to 6-story towers surrounding the administration building, and a 6+1⁄2-story square tower at the center entrance. It is home to the 74th Regiment of the New York National Guard. Prior to its construction, the site was home to a 13.5 million gallon reservoir.

There are 76 properties listed on the National Register of Historic Places in Albany, New York, United States. Six are additionally designated as National Historic Landmarks (NHLs), the most of any city in the state after New York City. Another 14 are historic districts, for which 20 of the listings are also contributing properties. Two properties, both buildings, that had been listed in the past but have since been demolished have been delisted; one building that is also no longer extant remains listed.

William Christmas Knighton was an American architect best known for his work in Oregon. Knighton designed the Governor Hotel in Portland, Johnson Hall at the University of Oregon, and the Oregon Supreme Court Building and Deepwood Estate in Salem. He served as Oregon's first state architect from 1911–1915, appointed by Governor Oswald West. By 1915, Knighton had designed ninety building projects as state architect. In 1919, Knighton was appointed by Governor Ben Olcott as the first president of the Oregon State Board of Architectural Examiners, a position he held until 1922. In 1920, Knighton was elected the sixth president of the Oregon Chapter of the American Institute of Architects. He remained on the chapter's board of trustees for several years and was chair of the Chapter Legislative Committee into the 1930s.

Walton Grange No. 1454 is a historic Grange building located at 137 Stockton Avenue in Walton in Delaware County, New York, United States. Designed by architects Randall and Gilbert of Walton and built in 1886, it consists of a two-story administration building with an attached gable roofed drill shed. It was occupied from 1886-1896 by the 33rd Separate Company then vacated in 1896 and converted for use as a school and a Grange hall. It was listed on the National Register of Historic Places in 1998 as Walton Grange #1454-Former Armory.
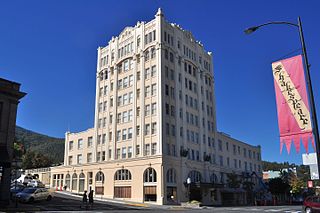
The Ashland Springs Hotel is a historic hotel in Ashland, Oregon, United States. Built in 1925, it was formerly known as the Mark Antony Motor Hotel or the Lithia Springs Hotel. It was listed on the National Register of Historic Places in 1978 as "Lithia Springs Hotel". It was listed again on the National Register in 2000 as a contributing building in Ashland Downtown Historic District. In 2022 the hotel is also a member of Historic Hotels of America, an official program of the National Trust for Historic Preservation.

The IOOF Building in Ashland, Oregon, also known as Oddfellows Building, is a two-story eclectic-styled building in "The Plaza" area of Ashland that was built in 1879. Historically its second story served as a clubhouse of the local International Order of Odd Fellows chapter and the ground floor provided specialty store space. It was listed on the National Register of Historic Places in 1978, for its architecture. From its construction to 1978, the building had served well in the active "Plaza" area of Medford, and continued in its original purposes. Behind the building, by 1978 there was a landscaped park area which had been extended from nearby Lithia Park, where there was once a mill flume.
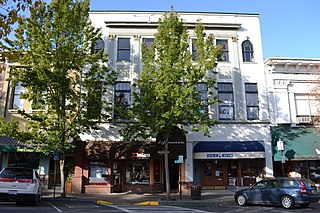
The Ashland Masonic Lodge Building is a historic building located in Ashland, Oregon. Constructed in 1909 as a meeting hall for a local Masonic lodge, it was listed on the National Register of Historic Places in 1992.

The Neighbors of Woodcraft Building, also known as the Tiffany Center, is a building located in southwest Portland, Oregon, listed on the National Register of Historic Places. Construction of the building was commissioned by the Neighbors of Woodcraft (NOW), a non-profit fraternal benefit society based in Oregon since 1905 and operating in several western states, for use as a national headquarters and clubhouse. The building was completed in May 1929 and dedicated in June. In 1993, NOW sold the building and moved out of its remaining office space there. The building was added to the National Register in February 1996.

William E. Haugaard was an American architect who served as the State Architect for the State of New York from 1928 to 1944. A number of his works have been listed on the National Register of Historic Places.

Fort Collins Armory in Fort Collins, Colorado is a historic armory building designed by local architect Arthur M. Garbutt. It was built in 1907, and it was listed on the National Register of Historic Places in 2002.
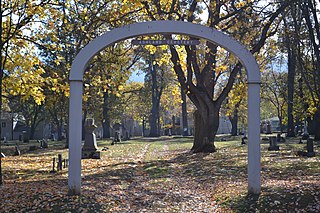
Ashland Cemetery is a cemetery in Ashland, Oregon, in the United States. It is listed on the National Register of Historic Places. Notable burials include Lindsay Applegate and Abel Helman.

Mountain View Cemetery is a cemetery in Ashland, Oregon, in the United States. It was listed on the National Register of Historic Places in 1994 "in recognition of its historic significance and fine array of mortuary art and craftsmanship". In 2013, the cemetery was listed with the Oregon Commission on Historical Cemeteries.

The Ashland Downtown Historic District in Ashland, Oregon is a 32.2 acres (13.0 ha) historic district which was listed on the National Register of Historic Places in 2000. The district is roughly bounded by Lithia Way and C Street, Church, Lithia Park and Hargadine and Gresham Streets.
























