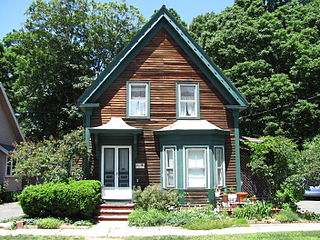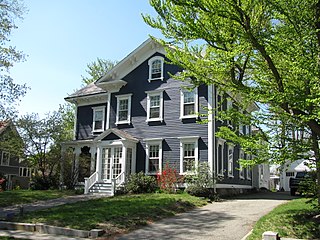
The George Clapp House is a historic house at 44 North Street in Grafton, Massachusetts. Built about 1835, it is the town's only significant example of high-style Greek Revival architecture, with temple treatment on both the front and one side. The house was listed on the National Register of Historic Places on August 21, 1997.

The John Adams School is a historic school building in Weymouth, Massachusetts. The Greek Revival/Italianate school building was built in 1855, on the site of Weymouth's first school building (1681). It is Weymouth's oldest surviving school building. It is 2+1⁄2 stories tall, with a front-facing gable roof that has a bracketed gable. The main facade is three bays wide, with windows that have bracketed surrounds, and a pair of entrances with bracketed cornices above.

The Eber Sherman Farm is a historic farmstead located at 1010 State Road in North Adams, Massachusetts. Built about 1843, it is a well-preserved example of a local variant of transitional Greek Revival and Italianate architecture. It was listed on the National Register of Historic Places in 1983.

The William B. Sherman Farm is a historic farmhouse located at 1072 State Road in North Adams, Massachusetts. Built in the 1820s, it is one of the city's few surviving 19th-century houses, with relatively few alterations since its elaborate Italianate porch in the 1870s. It was listed on the National Register of Historic Places in 1985.

26 Center Avenue in Reading, Massachusetts is an architecturally eclectic cottage, with a mix of Greek Revival, Gothic Revival, and Italianate features. Built c. 1854–1875, it is a rare surviving remnant of a residential subdivision once dubbed "Mudville" for the condition of its unpaved roads. The house was listed on the National Register of Historic Places in 1984.

322 Haven Street in Reading, Massachusetts is well preserved cottage with Gothic and Italianate features. Built sometime before 1889, its use of even modest Gothic features is unusual in Reading, where the Gothic Revival was not particularly popular. The house was listed on the National Register of Historic Places in 1984.

The Damon House is a historic house in Arlington, Massachusetts. Although traditionally associated with the Rev. David Damon of the First Parish Church, this 2+1⁄2-story wood-frame house was probably built c. 1855, after Damon's death, by one of his descendants. It is five bays wide, with a side gable roof, and is predominantly Greek Revival in its styling. In 1875 it underwent some alteration, adding the Italianate front portico and small side additions. The house remained in Damon family hands into the 1940s.

The W. H. Goulding House is an historic house in Worcester, Massachusetts. Built sometime before 1849 for Henry Goulding, a local industrialist, it is a good local example of Greek Revival architecture. It was moved by Goulding in 1850 to make way for a more opulent Italianate house. The house was listed on the National Register of Historic Places in 1980.

The Padilla Beard House is a historic house at 18 Maple Street in Stoneham, Massachusetts. Built about 1850, it was listed on the National Register of Historic Places in 1984 for its association with Padilla Beard, the first operator the stagecoach line on the route between Boston and Reading. The house was listed on the National Register of Historic Places in 1984.

The Blake Daniels Cottage is a historic house at 111–113 Elm Street in Stoneham, Massachusetts. Built in 1860, it is a good example of a Greek Revival worker's residence, with an older wing that may have housed the manufactory of shoe lasts. The house was listed on the National Register of Historic Places in 1984.

The Marcus Hobbs House is an historic house at 16 William Street in Worcester, Massachusetts. Built in 1849, it is an example of mid-19th century Greek Revival housing with added Italianate features. The house was listed on the National Register of Historic Places in 1980.

The Josiah Beard House is a historic house at 70 School Street in Waltham, Massachusetts. Built about 1844, it is a well-preserved local example of a side-hall Greek Revival house. It was listed on the National Register of Historic Places in 1989.

The House at 23 Avon Street in Wakefield, Massachusetts is one of the town's finest examples of Italianate. It was built about 1855, and was listed on the National Register of Historic Places in 1989.

The House at 42 Hopkins Street in Wakefield, Massachusetts is an excellent early example of an Italianate house. Built c. 1850, the 2+1⁄2-story wood-frame structure is an early example of balloon framing. It is three bays wide, with wide eaves and double brackets, corner pilasters, and a high granite foundation. Its front entry is sheltered by Colonial Revival portico added around the turn of the 20th century.

The House at 7 Salem Street in Wakefield, Massachusetts is a transitional Greek Revival/Italianate style house built c. 1855–57. The 2+1⁄2-story wood-frame house has a typical Greek Revival side hall plan, with door and window surrounds that are also typical to that style. However, it also bears clear Italianate styling with the arched window in the gable, and the paired brackets in the eaves. A single-story porch wraps around the front and side, supported by simple square columns. Its occupant in 1857 was a ticket agent for the Boston and Maine Railroad.

The Dr. S. O. Richardson House is a historic house at 694 Main Street in Wakefield, Massachusetts, United States. Built in the late 1830s, this wood-frame house is one of the finest Greek Revival houses in Wakefield, and was the home of Dr. Solon O. Richardson, a locally prominent physician and real estate developer. The house was listed on the National Register of Historic Places in 1989.

The house at 38–40 Webster Place in Brookline, Massachusetts, is a rare local example of transitional Greek Revival-Italianate styling.

Chester Congregational Church is a historic church at 4 Chester Street in Chester, New Hampshire. This wood-frame building was originally built as a traditional New England colonial meeting house in 1773, and underwent significant alteration in 1840, giving it its present Greek Revival appearance. It was listed on the National Register of Historic Places in 1986.

The Woodman Road Historic District of South Hampton, New Hampshire, is a small rural residential historic district consisting of two houses on either side of Woodman Road, a short way north of the state line between New Hampshire and Massachusetts. The Cornwell House, on the west side of the road, is a Greek Revival wood-frame house built c. 1850. Nearly opposite stands the c. 1830 Verge or Woodman House, which is known to have been used as a meeting place for a congregation of Free Will Baptists between 1830 and 1849.
The Squire Ignatius Haskell House is a historic house at 20 Main Street in the center of Deer Isle, Maine. Now home to the Pilgrim's Inn, this wood-frame house was built in 1793 by one of the maritime community's leading men, and is one of its oldest buildings. It was listed on the National Register of Historic Places in 1978.






















