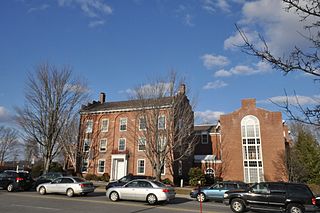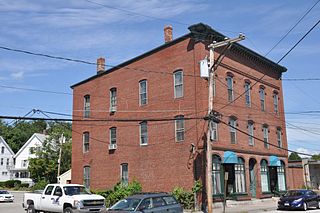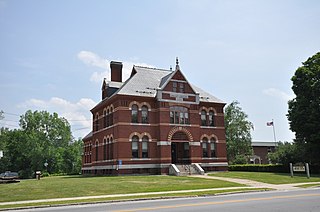
The Second Church in Newton, United Church of Christ, is located at 60 Highland Street in West Newton, a village of Newton, Massachusetts. This church is rooted in the Congregational denomination, does not require uniformity of belief, and welcomes all visitors. Its present church building, a Gothic Victorian structure designed by architects Allen & Collens and completed in 1916, was listed in the National Register of Historic Places in 1990.

St. Mark's Episcopal Church is an historic Episcopal church located at 6-8 Highland Street in Ashland, New Hampshire, in the United States. Organized in 1855, it is part of the Episcopal Diocese of New Hampshire. Its building, completed in 1859, was designed by New York City architect J. Coleman Hart, and is one of the region's most distinctive churches, having a Gothic Revival design built out of half-timbered brick. On December 13, 1984, the church building was added to the National Register of Historic Places. The current pastor is Rev. Tobias Nyatsambo.

The First Free Will Baptist Church are a historic Free Will Baptist Church complex in Ashland, New Hampshire. The complex consists of three buildings: the brick church building, which was built in 1834; the old vestry, a brick building standing near the street which was built c. 1835 as a school and converted to a vestry in 1878; and the new vestry, a wooden structure added in 1899 to join the two brick buildings together. The church, a fine vernacular Federal style building when it was built, had its interior extensively restyled in the late 19th and early 20th centuries. The complex was listed on the National Register of Historic Places in 1983, primarily as a good example of modest Victorian church architecture. It now houses the Ashland Community Church.

The Second Rindge Meetinghouse, Horsesheds and Cemetery is a historic meeting house and cemetery on Old US 202 and Rindge Common in Rindge, New Hampshire. Built in 1796, it is relatively distinctive in New England as one of few such meeting houses where both civic and religious functions are still accommodated, housing both the town offices and a church congregation. The town's first cemetery, established in 1764, lies to the north of the meetinghouse. It is the resting place of many of Rindge's early settlers, and of its American Revolutionary War veterans. Behind the meetinghouse stand a row of horse sheds, the only one of the two rows of them which originally served the meetinghouse. The property was listed on the National Register of Historic Places in 1979.

The First Congregational Church of Boscawen is a historic church at 12 High Street in Boscawen, New Hampshire. Built in 1799, the wood frame church was significantly altered in 1839, when it acquired its present Greek Revival character. It is one of the few surviving meeting houses in New Hampshire that continues to combine religious and municipal functions; it basement space is used for town meetings and elections. The building was listed on the National Register of Historic Places in 1982.

The New Durham Town Hall is located at Main Street and Ridge Road in the center of New Durham, New Hampshire. Built in 1908, it is the town's second town hall, and an architecturally distinctive design of Dover architect Alvah T. Ramsdell. It was listed on the National Register of Historic Places in 1980.

The Henry J. Crippen House is a historic two-family house at 189-191 North Main Street in Concord, New Hampshire. Built about 1879, it is one of a dwindling number of little-altered surviving Second Empire residences on the city's Main Street. Now converted to professional offices, it was listed on the National Register of Historic Places in 1983.

The Merrimack County Bank building is a historic commercial building at 214 North Main Street in Concord, New Hampshire. The three story brick Federal style building was built in 1826 to house the offices of the Merrimack County Bank on the first floor, law offices on the second floor, and a public meeting space above. In 1840, the upper floor was taken over by the New Hampshire Historical Society for use as a library. The Society significantly altered the interior in the early 20th century to convert this space for display purposes. In 1952 the building was acquired by the Christian Mutual Life Insurance Company, which restored the interior to its original Federal appearance, and sold the building to a law firm in the 1970s. The building also housed the law offices of future president Franklin Pierce.

The Jacob Noyes Block is a historic commercial building at 48 Glass Street in the Pembroke side of Suncook, New Hampshire. Built about 1865, it is a distinctive local example of Italianate commercial architecture, and is the largest 19th-century commercial building in the village. It was listed on the National Register of Historic Places in 1986.

The Ashland Junior High School is a historic former school building at 41 School Street in Ashland, New Hampshire. Built in 1877–78, it is an excellent example of Second Empire architecture, although its architect is unknown. It served as a school until 1990, and now houses community organizations. The building was listed on the National Register of Historic Places in 1983.

The Conant Public Library is the public library of Winchester, New Hampshire. It is located at 111 Main Street, in a fine Victorian Romanesque Revival building erected in 1891, funded by a bequest from Winchester resident Ezra Conant. The building's design, by Springfield, Massachusetts architect, J. M. Currier, is based on his design of the 1886 library building in Brattleboro, Vermont, and is one of the most architecturally distinguished buildings in Cheshire County. It was listed on the National Register of Historic Places in 1987.

The Whipple House is a historic house museum at 4 Pleasant Street in Ashland, New Hampshire. Built about 1837, it is a well-preserved example of a mid-19th century Cape-style house, that is relatively architecturally undistinguished. It is significant for its association with George Hoyt Whipple (1878–1976), a Nobel Prize-winning doctor and pathologist who was born here. Whipple gave the house to the town in 1970, and it is now operated by the Ashland Historical Society as a museum, open during the warmer months. The house was listed on the National Register of Historic Places in 1978.

Brewster Memorial Hall is the town hall of Wolfeboro, New Hampshire. It is located at the junction of South Main Street and Union Street in the town center. Its construction in 1880-90 was the result of a bequest from Wolfeboro native John W. Brewster, with terms stipulating that the building should resemble Sargent Hall in Merrimac, Massachusetts. It was listed on the National Register of Historic Places in 1983.

The Brookfield Town Hall is located on New Hampshire Route 109 in the center of Brookfield, New Hampshire. It has served as the rural community's town hall since its construction in 1822-23, and is its only major public meeting space. It underwent a stylistic renovation in 1907-08, giving it a distinctive blend of styles. The building was listed on the National Register of Historic Places in 1985.

The New Ipswich Town Hall is a historic academic and civic building on Main Street in the center village of New Ipswich, New Hampshire. The 1-1/2 story wood frame structure was built in 1817 to serve the dual purpose of providing a town meeting place, and to provide space for a private academy. The building has been little altered since 1869, when it was substantially reconfigured solely for town use. The building was listed on the National Register of Historic Places in 1984.

The Wakefield Town Hall and Opera House is a historic municipal building at 2 High Street in the Sanbornville village of Wakefield, New Hampshire. Built in 1895, it is a prominent local example of Romanesque architecture, and has housed civic and social activities since its construction. The building was listed on the National Register of Historic Places in 2007, and the New Hampshire State Register of Historic Places in 2002.

Wilton Town Hall is located at 42 Main Street in downtown Wilton, New Hampshire. Built in 1886, the red brick building is a prominent local example of civic Queen Anne style architecture. In a common style of the day, it includes a theater space which was used for dramatic presentations, silent films, and vaudeville productions, before being converted to its present use as a movie theater. The building was listed on the National Register of Historic Places in 2009.

Charlestown Town Hall is the seat of municipal government of Charlestown, New Hampshire. It is located just off Main Street at 29 Summer Street. It was built in 1872-73, and is a design of Edward Dow, one of New Hampshire's leading architects of the period. The building was listed on the National Register of Historic Places in 1984, and is a contributing property to the Charlestown Main Street Historic District.

The Franklin Block is a historic commercial building at 75 Congress Street in downtown Portsmouth, New Hampshire. Built in 1879, this three-story brick building is the largest Victorian-era building standing in the city. It occupies the city block between Fleet Street and Vaughan Mall, a former street that is now a pedestrian mall. It was listed on the National Register of Historic Places in 1984.

Bristol Town Hall, at 45 Summer Street, is the town hall of Bristol, New Hampshire. It is a single story Greek Revival structure, built in 1849, and was the town's first purpose-built town hall. It continues to serve as a municipal meeting and polling place, although town offices are now in a modern building on Lake Street. The building was listed on the National Register of Historic Places in 2015.























