
The New Hampshire Governor's Mansion, known as "Bridges House", is the official residence of the governor of New Hampshire and the governor's family. Bridges House, located at 21 Mountain Road in Concord, the capital of New Hampshire, has served as the governor's official residence since 1969. Built in 1836, it was listed on the National Register of Historic Places in December 2005, and the New Hampshire State Register of Historic Places in July 2005.

The George Rogers House is a historic house at 76 Northwest Street in Portsmouth, New Hampshire. Probably built about 1839, it was home to a prominent local brickmaker, and forms a significant part of the landscape around the adjacent Richard Jackson House. The house was listed on the National Register of Historic Places in 1976. Although it is owned by Historic New England, it is not open to the public, unlike the Jackson house, also owned by Historic New England.

The Waumbek Cottages Historic District encompasses a collection of high-quality summer resort houses in Jefferson, New Hampshire. Located on Cottage Road and Starr King Road, these six "cottages" are all that survive of a large late-19th century resort complex that once included a hotel and eleven cottages. All are fine examples of Shingle style architecture, with Queen Anne style touches. The district was listed in the National Register of Historic Places in 2006, and the six cottages were individually listed in the New Hampshire State Register of Historic Places in 2005.
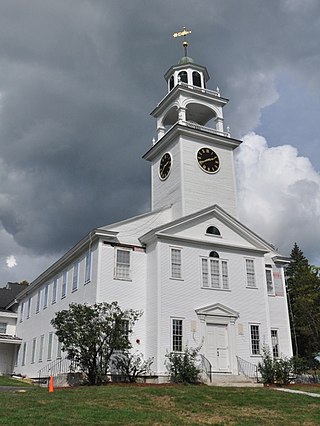
The Baptist New Meeting House is a historic church building at 461 Main Street in New London, New Hampshire. Built in 1826, its styling closely follows the patterns laid out by Asher Benjamin in his 1797 The Country Builder's Assistant, a major architectural guide from the Federal period. It was listed on the National Register of Historic Places in December 2005 and the New Hampshire State Register of Historic Places in April 2005.

The Allenstown Meeting House is a historic meeting house on Deerfield Road in Allenstown, New Hampshire. Built in 1815, it is New Hampshire's only surviving Federal-style single-story meeting house to serve both religious and civic functions. It was listed on the National Register of Historic Places in December 2004, and the New Hampshire State Register of Historic Places in July 2004. It is presently owned and maintained by the town.

The Concord Civic District consists of a collection of local and state civic buildings centered on the New Hampshire State House in Concord, New Hampshire. In addition to the State House, the district includes the Legislative Office Building, New Hampshire State Library, Concord City Hall, Concord Community Center, New Hampshire Historical Society, State House Annex, and the Concord Public Library. It also includes statuary and memorial objects placed on the grounds of the State House. The buildings, although architecturally different, are predominantly made out of locally quarried granite, and their grounds are landscaped in similar ways. The district was added to the National Register of Historic Places in 1983.

The Moses-Kent House is a historic house at 1 Pine Street in Exeter, New Hampshire. Built in 1868 for a prominent local merchant, it is one of the town's finest examples of Victorian residential architecture. It was added to the National Register of Historic Places on September 12, 1985.

The New Hampshire State Register of Historic Places (NHSRHP) is a register of historic places administered by the state of New Hampshire and the New Hampshire Division of Historical Resources. Buildings, districts, sites, landscapes (such as cemeteries, parks or town forests), structures, or objects can be added to the register. The register was initiated in 2001 and is authorized by RSA 227 C:33.

True Farm is a historic farm and summer estate in Holderness, New Hampshire. Located off New Hampshire Route 113 on True Farm Road, the farm is based around a c.1820 farmhouse, and was expanded into a summer estate in 1920 by George Saltonstall West. The 100-acre (40 ha) estate includes numerous outbuildings and a lakefront cottage. The farm was listed on the National Register of Historic Places in 2012.

The Upham-Walker House is a historic house located at 18 Park Street in Concord, New Hampshire. Built in 1831, it is the only remaining Federal-style house in central Concord. It is now owned by the state and used for special functions. It was listed on the National Register of Historic Places on May 15, 1980.
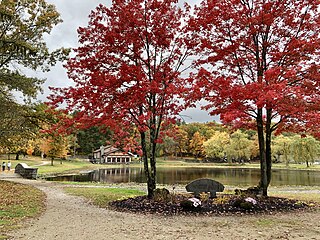
White Park is a 25-acre (10 ha) public park on the west side of central Concord, New Hampshire. It occupies a roughly polygonal parcel of land surrounded by predominantly residential streets, with the University of New Hampshire School of Law located across White Street from the park's eastern corner. Its west side is characterized by a steep, rocky rise of about 40 feet (12 m) above an otherwise relatively flat landscape. The park's major features include a large man-made pond, and there are active recreational facilities, including basketball and handball courts, and a baseball diamond. The traditional main gate is located at the junction of Washington and Centre streets, with a wall section that includes a built-in structure originally used as a covered shelter for a streetcar stop. The pond is transformed into an outdoor skating rink in winter. The park is also home to the city's largest playground, called the Monkey Around Playground.

The Ballou-Newbegin House is a historic house on Old Marlborough Road in Dublin, New Hampshire. Built in 1933, it is a good example of a house built as a summer residence in the style of an English country cottage. The house, since adapted for year-round use, was listed on the National Register of Historic Places in 1983.

The Noah Cooke House is a historic house on Daniels Hill Road in Keene, New Hampshire. Built in 1791, this saltbox colonial is one of Keene's oldest surviving buildings, and a good example of Georgian residential architecture. The house was originally located on Main Street, but was moved to its present rural setting in 1973. It was listed on the National Register of Historic Places in 1973, and the New Hampshire State Register of Historic Places in 2002.

The Hebron Village Historic District encompasses the heart of the small town of Hebron, New Hampshire. The district was listed on the National Register of Historic Places in 1985. Multiple buildings of the district were added to the New Hampshire State Register of Historic Places in 2016.

The Dinsmoor–Hale House is a historic house at the southwest corner of Main and Winchester Streets in Keene, New Hampshire. It was built in 1860 for Samuel Dinsmoor, Jr., a lawyer and former Governor of New Hampshire, and was later owned by Governor Samuel W. Hale, who made lavish alterations to its interior. It was acquired by what is now Keene State College in 1909. It now houses the office of the college president. The house was listed on the National Register of Historic Places in 1976.

The High Tops School, also known as Schoolhouse No. 9, is a historic school building at the corner of Reynolds and River roads in Westmoreland, New Hampshire. Built in 1789 and remodeled in 1846, it is one of a small number of district schoolhouses in the region to survive demolition or adaptation to residential use. The building was listed on the National Register of Historic Places in 1984, and the New Hampshire State Register of Historic Places in 2007. It is now owned by the Westmoreland Park Hill Meeting House and Historical Society.
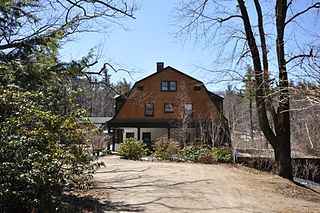
The Markham House is an historic summer house on Snow Hill Road in Dublin, New Hampshire. Built in 1898, it is one of two houses in the town to be designed by the prominent Boston architectural firm Shepley, Rutan and Coolidge, and is a prominent local example of Shingle style architecture. The house was listed on the National Register of Historic Places in 1983.

Stark Park is a city park located on the north side of Manchester, New Hampshire. It is a 30-acre (12 ha) parcel of land between River Road and the Merrimack River, which was once part of the larger farm property of American Revolutionary War hero John Stark. It was listed on the U.S. National Register of Historic Places in 2006, and the New Hampshire State Register of Historic Places in 2010.
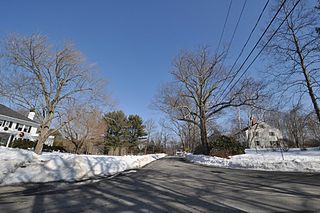
The Jewell Town District of South Hampton, New Hampshire, encompasses a colonial-era industrial village with a history dating to 1687. It is centered at the junction of West Whitehall and Jewell Streets, which is just south of a bend in the Powwow River, the source of the power for the mills that were built here. The area was settled in 1687 by Thomas Jewell, and by the early 19th century included a variety of mills as well as a bog iron works. The district now includes only remnants of its industrial past, and features a collection of 18th and early-19th century residential architecture. The district was listed on the National Register of Historic Places in 1983.
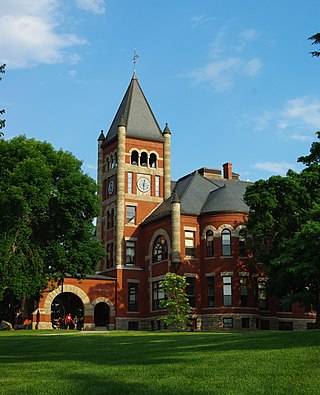
Thompson Hall, commonly referred to locally as "T-Hall", is one of the central buildings on the campus of the University of New Hampshire in Durham, New Hampshire, United States. A large brick and stone building, it was designed by Concord architects Dow & Randlett and built in 1892. It was the first building to be built on the Durham campus, and was named for Benjamin Thompson, a farmer who left his entire Durham estate to the state for use as the college campus. The building was listed on the National Register of Historic Places in 1996.























