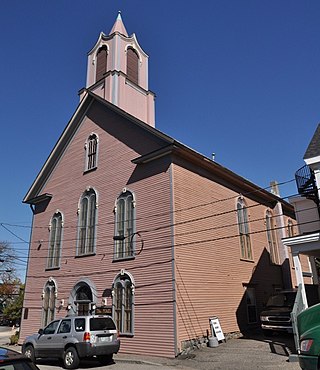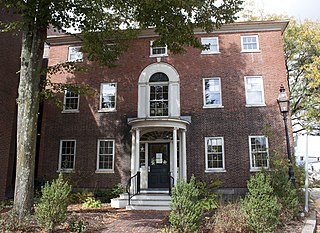
St. Mark's Episcopal Church is an historic Episcopal church located at 6-8 Highland Street in Ashland, New Hampshire, in the United States. Organized in 1855, it is part of the Episcopal Diocese of New Hampshire. Its building, completed in 1859, was designed by New York City architect J. Coleman Hart, and is one of the region's most distinctive churches, having a Gothic Revival design built out of half-timbered brick. On December 13, 1984, the church building was added to the National Register of Historic Places. The current pastor is Rev. Tobias Nyatsambo.

The Prayer Temple of Love Cathedral is located at 12375 Woodward Avenue in Highland Park, Michigan. It was built in 1929 as the Grace Evangelical Lutheran Church, and was listed on the National Register of Historic Places in 1982.

The North Holderness Freewill Baptist Church–Holderness Historical Society Building is an historic church building in Holderness, New Hampshire. Built in 1860 for a Free Will Baptist congregation, it is a little-altered example of a rural vernacular church building. It was added to the National Register of Historic Places in 1986. The building was moved in 1994 from its original site on Owl Brook Road to U.S. Route 3 east of the center of Holderness by the Holderness Historic Society, who now own it.

The Beth Eden Baptist Church is a historic Baptist church building at 84 Maple Street in Waltham, Massachusetts. Built in 1891, it is a fine local example of Romanesque Revival architecture and is further notable as the oldest church on Waltham's South Side. The church was added to the National Historic Register of Historic Places in 1989. Its Settled Pastor is Rev. Dr. Esther Pearson.

The Huntington Street Baptist Church is a historic Baptist Church meeting house at 29 Huntington Street in New London, Connecticut. Built in 1843 by John Bishop, who also designed it, it is one of the last major examples of Greek Revival architecture to be built in the city. The church was built by a Universalist congregation and then purchased by a Baptist one. The building was listed on the National Register of Historic Places in 1982. As of 2017, the church is still in use as a Baptist house of worship.

The Congregational Church of Goffstown is a historic Congregational church building in the center of Goffstown, New Hampshire, United States. It is a member of the Conservative Congregational Christian Conference (CCCC).

Grace United Methodist Church is a historic Methodist Church building at 34 Court Street in Keene, New Hampshire. Built in 1869, it was designed by architect Shepard S. Woodcock, and is one of the largest churches in southwestern New Hampshire. It was added to the National Register of Historic Places in 1985. Its congregation moved in 2009 and was disbanded in 2016, and the building is undergoing renovation for use as professional offices.

The Richmond Community Church is a historic church building on Fitzwilliam Road in Richmond, New Hampshire, United States. Built in 1838, it is a distinctive regionally early example of Greek Revival church architecture executed in brick. The church was listed on the National Register of Historic Places in 1983. It is now owned by a Methodist congregation.

The Bay Meeting House and Vestry, now the Second Baptist Church, is a historic church complex on Upper Bay and Steele Roads in Sanbornton, New Hampshire. Built in 1836 for a Free Will Baptist congregation headed by Moses Cheney, the church is a good example of transitional Federal and Gothic Revival architecture. It was listed on the National Register of Historic Places in 1984.

The Second Free Baptist Church is a historic church building on Main Street, south of Church Street in Alton, New Hampshire, United States. It is a wood-frame structure, built in 1853–54, and is the oldest extant Italianate church in Belknap County, with a little-altered exterior. The building was listed on the National Register of Historic Places in 1990.

United Baptist Church of Lakeport is a historic church at 35 Park Street in the village of Lakeport in Laconia, New Hampshire, United States. Built in 1891 after a fire destroyed an older church, it is an eclectic local example of Late Victorian architecture. It was listed on the National Register of Historic Places in 1985.

The First Free Will Baptist Church is a historic church on Granite Road in Ossipee, New Hampshire. The wood-frame white clapboarded building was built in 1856–57, and is a fine little-altered local example of a vernacular Greek Revival country church. The building was listed on the National Register of Historic Places in 1984.

The Union Church is a historic church on South Main Street in South Wolfeboro, New Hampshire, United States. Built in 1845 for the use of several small religious congregations, it is a well-preserved example of mid-19th century vernacular Greek Revival architecture. The building was listed on the National Register of Historic Places in 1982.

Northfield Union Church is a historic church on Sondogardy Pond Road in Northfield, New Hampshire. Built in 1883, it is a fine example of modest Carpenter Gothic architecture, designed by Edward Dow, one of New Hampshire's leading late-19th century architects. It was added to the National Register of Historic Places in 1984.

The Freewill Baptist Church—Peoples Baptist Church—New Hope Church is a historic structure built in 1868 located at 45 Pearl Street in Portsmouth, New Hampshire. The building, a fine local example of Italianate ecclesiastical architecture, was once owned by an African-American congregation. It was listed on the National Register of Historic Places in September 2002, and the New Hampshire State Register of Historic Places in January 2002. Later home to the Portsmouth Pearl, a center of arts and culture, it has more recently hosted art exhibitions, theatrical productions, and event rentals. As of June 2021, the building is listed for sale at nearly $1.5 million.

South Congregational Church is a historic church building at 58 S. Main Street in Newport, New Hampshire. The two-story brick church was built in 1823 by the carpenter John Leach for a congregation established in 1779, and is the most northerly of a series of rural churches based on a design used by Elias Carter in the design of the Congregational church in Templeton, Massachusetts. The church building was listed on the National Register of Historic Places in 1989. The congregation is affiliated with the United Church of Christ.

The First Baptist Church is a historic church at 1 Park Street in Waterville, Maine. Built in 1826, it is the city's oldest standing public building. It was renovated in 1875 to a design by Francis H. Fassett. It was listed on the National Register of Historic Places in 1976.

The Georgia Plain Baptist Church is a historic church in Georgia, Vermont. Built in 1877 for a congregation established in 1793, it is a well-preserved example of High Gothic Victorian architecture. It was listed on the National Register of Historic Places in 2001. The congregation is affiliated with the American Baptist Churches of Vermont and New Hampshire.

The Whipple House is a historic house museum at 4 Pleasant Street in Ashland, New Hampshire. Built about 1837, it is a well-preserved example of a mid-19th century Cape-style house, that is relatively architecturally undistinguished. It is significant for its association with George Hoyt Whipple (1878–1976), a Nobel Prize-winning doctor and pathologist who was born here. Whipple gave the house to the town in 1970, and it is now operated by the Ashland Historical Society as a museum, open during the warmer months. The house was listed on the National Register of Historic Places in 1978.

The Benedict House, also known as the Thomas Penhallow House, is a historic house at 30 Middle Street in Portsmouth, New Hampshire. Built in 1810–1813, it is a fine example of Federal style architecture, and may be an early work of the noted local builder Jonathan Folsom. The house was joined in 1954 to the adjacent Portsmouth Academy building when it housed the city's public library; this complex is now home to Discover Portsmouth, a local tourism promotion organization. It was listed on the National Register of Historic Places in 1973.























