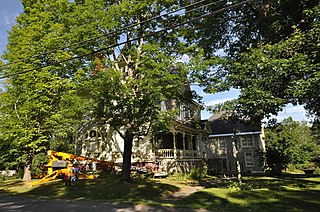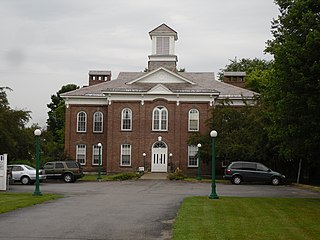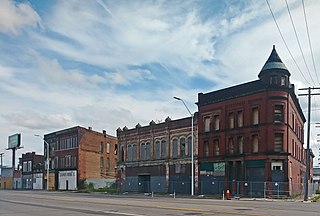
The George Bennett House was a historic residence built near the city of Harrison, Ohio, United States. Constructed during the middle of the nineteenth century, it was a prominent building along one of the area's major roads, and it was eventually named a historic site.

129 High Street in Reading, Massachusetts is a well-preserved, modestly scaled Queen Anne Victorian house. Built sometime in the 1890s, it typifies local Victorian architecture of the period, in a neighborhood that was once built out with many similar homes. It was listed on the National Register of Historic Places in 1984.

The Richmond Community Church is a historic church building on Fitzwilliam Road in Richmond, New Hampshire, United States. Built in 1838, it is a distinctive regionally early example of Greek Revival church architecture executed in brick. The church was listed on the National Register of Historic Places in 1983. It is now owned by a Methodist congregation.

The North Grove Street Historic District is located along the north end of that street in Tarrytown, New York, United States. It consists of five mid-19th century residences, on both sides of the street, and a carriage barn. In 1979 it was listed on the National Register of Historic Places.

Woodburn Circle, also known as W.V.U. Quadrangle, is part of the downtown campus of West Virginia University; it's located at Morgantown, Monongalia County, West Virginia. The circle, in reality a quadrangle grouped around an oval path, is a historic and distinctive architectural assembly of three collegiate buildings, which evolved in the late nineteenth century. In chronological order these are Martin Hall, Woodburn Hall and Chitwood Hall. However, it's the largest of the buildings, Woodburn Hall, that is best known and a symbol of the university.

The Cheshire County Courthouse, located at 12 Court Street in Keene, New Hampshire, is the center of government of Cheshire County, New Hampshire. Completed in 1859 to a design by Gridley James Fox Bryant, it is believed to be the oldest courthouse in regular use in the state. It was added to the National Register of Historic Places on December 13, 1978.

The Boscawen Academy and Much-I-Do Hose House are a pair of historic civic buildings in Boscawen, New Hampshire. Now owned by the Boscawen Historical Society, these two buildings played a significant role in the civic history of the town for over 150 years, and were listed on the National Register of Historic Places in 1980.

The Holman & Merriman Machine Shop, also known as the Derby Shop, Goodnow Pail Factory, L. A. Carpenter Machine Shop, and Streeter Shop, is an historic industrial building at 63 Canal Street in Hinsdale, New Hampshire. This three-story brick building, built in 1837, is the only building with a clerestory roof in Hinsdale, and one of only four in the state. It is also distinctive as the only known example in the state of a building purpose-built as a large-scale cooperage. The building was listed on the National Register of Historic Places in December 2007, and the New Hampshire State Register of Historic Places in January 2007.

The Jeremiah Hutchins Tavern is a historic former tavern on United States Route 302 in northwestern Bath, New Hampshire. Built by 1799 by one of the town's early settlers, the building is one of the town's finest surviving examples of transitional Georgian-Federal architecture. The building was listed on the National Register of Historic Places in 1984.

The North Weare Schoolhouse is a historic school building on Old Concord State Road in northern Weare, New Hampshire. Built about 1856, it is a stylistically distinctive vernacular mixing of Federal, Greek Revival, and Italianate styling. It is the most architecturally distinctive of Weare's surviving 19th-century schoolhouses. It was used as a public school until 1952, and then served as a grange hall until the 1980s. The building was listed on the National Register of Historic Places in 1995.

The Peterborough Main Post Office is located at 23 Grove Street in Peterborough, New Hampshire. Built in 1936, it is a well-preserved example of Georgian Revival architecture. It is further distinctive because it is virtually unaltered since its construction, and its interior features a WPA mural by Marguerite Zorach. The building was listed on the National Register of Historic Places in 1986.

Charlestown Town Hall is the seat of municipal government of Charlestown, New Hampshire. It is located just off Main Street at 29 Summer Street. It was built in 1872-73, and is a design of Edward Dow, one of New Hampshire's leading architects of the period. The building was listed on the National Register of Historic Places in 1984, and is a contributing property to the Charlestown Main Street Historic District.

The Larkin-Rice House is a historic house at 180 Middle Street in Portsmouth, New Hampshire. Built c. 1813–15, it is a distinctive example of Federal period architecture, notable for its facade, which has five Palladian windows. It was listed on the National Register of Historic Places in 1979.

The Parsons Homestead is a historic house at 520 Washington Road in Rye, New Hampshire. Probably built about 1800 but including portions of older buildings, it is a well-preserved example of a distinctive local variant of the Federal style of architecture. It was listed on the National Register of Historic Places in 1980.

The Shapley Town House, also known as the Reuben Shapley House, is a historic house at 454-456 Court Street in Portsmouth, New Hampshire. Built about 1815, it is unusual in the city as a particularly well-preserved example of a Federal period double house. The house was listed on the National Register of Historic Places in 1973. It is owned by the Strawbery Banke Foundation.

The Laconia District Court is located at 26 Academy Street in Laconia, New Hampshire, in a Second Empire brick structure which was built by the city in 1886-87 to house its high school. It was designed by Frederick N. Footman of Boston, though preliminary designs had been obtained from Dow & Wheeler of Concord, New Hampshire. The building was listed on the National Register of Historic Places in 1982.

The Cotton-Smith House is a historic house at 42 High Street in Fairfield, Maine. Built in 1890, it is one of Fairfield's finest Queen Anne Victorian houses. It was built by Joseph Cotton, owner of the Maine Manufacturing Company, which produced iceboxes, and occupied by him for just four years. The house was acquired in 1983 by the Fairfield Historical Society, which operates it as the Fairfield History House, a museum of local history. The house was listed on the National Register of Historic Places in 1992.

The Poultney Central School is a historic former school building on Main Street in the village center of Poultney, Vermont. Built in 1885, it is a high quality example of Late Victorian Italianate architecture executed in brick. It was listed on the National Register of Historic Places in 1977, and has been converted into residential use.

The Augustus and Laura Blaisdell House is a historic house at 517 Depot Street in Chester, Vermont. Built in 1868 for a local businessman, it is a fine local example of transitional Greek Revival-Italianate architecture. It has historically served both commercial and residential functions, and now contains apartments. It was listed on the National Register of Historic Places in 2014.

The Michigan Avenue Historic Commercial District in Detroit is a group of commercial buildings located along the south side of two blocks of Michigan Avenue, from 3301–3461. This section of buildings is the most intact collection along this stretch of Detroit's Michigan Avenue. The district was listed on the National Register of Historic Places in 2020.























