
The Seth Adams House is a historic house at 72 Jewett Street, in the Newton Corner village of Newton, Massachusetts. Probably built in the mid-1850s, it is a well-preserved example of Italianate architecture. During the 1870s it was home to Seth Adams, one of Newton's wealthiest residents. The house was listed on the National Register of Historic Places in 1986.

Narragansett Mills is a historic textile mill site located at 1567 North Main Street in Fall River, Massachusetts, United States. Built in 1872, it is a well-preserved example of a brick mill complex, somewhat unusual in a city where most of the mills are stone. It was listed on the National Register of Historic Places in 1983.
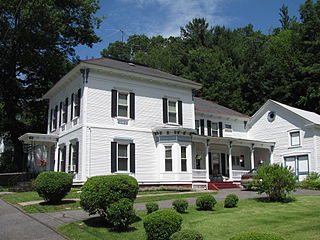
The Armstrong House is a historic house located in North Adams, Massachusetts. Built about 1875, it is a well-preserved example of a locally idiosyncratic Italianate style. It was listed on the National Register of Historic Places on October 25, 1985.

13 Annis Street is a historic mill worker house in Methuen, Massachusetts. Built about 1880, it is a typical small residence built for workers at the nearby Arlington Mills. It was added to the National Register of Historic Places in 1984, but has lost many of its exterior decorative details since.

The Elm Street Fire House is a historic fire house at 24 Elm Street in Southbridge, Massachusetts. Built in 1899, it was Southbridge's second fire house to be built in the 1890s, and serves as the fire department headquarters. The station was listed on the National Register of Historic Places in 1989.

The E. B. Cummings House is a historic house at 52 Marcy Street in Southbridge, Massachusetts. Built in the 1870s, it is an unusually late example of Greek Revival architecture with Italianate embellishments and later Victorian additions. The house was listed on the National Register of Historic Places on June 22, 1989.

The Robert S. Davis House is a historic house at 50 Stanton Road in Brookline, Massachusetts. Built about 1859 for the scion of a locally prominent family, it is one of the town's best-preserved examples of Italianate architecture. It was listed on the National Register of Historic Places in 1985.

Washington Avenue Historic District is the historic center of Cedarburg, Wisconsin, the location of the early industry and commerce that was key to the community's development. The historic district was listed on the National Register of Historic Places (NRHP) in 1986.
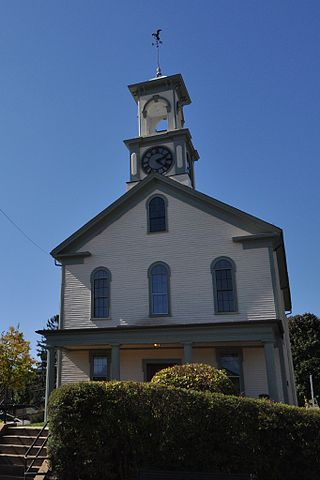
The South Meetinghouse is a historic ward hall at 260 Marcy Street in Portsmouth, New Hampshire. Completed in 1866, it is one of the city's finest examples of Italianate architecture, and a rare surviving example of a 19th-century ward hall. The building was listed on the National Register of Historic Places in 1982. It continues to be used as a community resource.
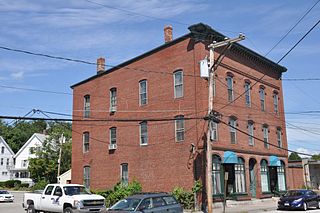
The Jacob Noyes Block is a historic commercial building at 48 Glass Street in the Pembroke side of Suncook, New Hampshire. Built about 1865, it is a distinctive local example of Italianate commercial architecture, and is the largest 19th-century commercial building in the village. It was listed on the National Register of Historic Places in 1986.
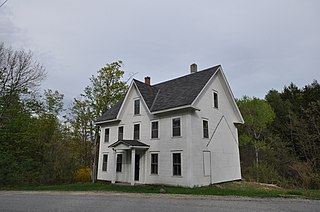
The Acre is a historic house at the corner of Main Street and Dublin Road in Harrisville, New Hampshire. Built about 1880 by the Cheshire Mill Company, it is a good example of period worker housing constructed by the company for itinerant workers. The house was listed on the National Register of Historic Places in 1988.
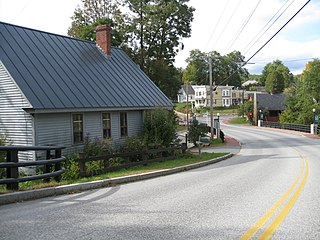
The Enfield Village Historic District encompasses the historic 19th century village center of Enfield, New Hampshire. The district was listed on the National Register of Historic Places in 2010. Multiple buildings of the district were added to the New Hampshire State Register of Historic Places in 2012.

The Old Post Office Block is a historic commercial building at 54-72 Hanover Street in Manchester, New Hampshire. Built in 1876, it is a local landmark of Victorian Italianate commercial architecture, serving as the main post office, and as a newspaper publishing house for many years. The building was listed on the National Register of Historic Places in 1986.

The Belmont Library is the public library of Belmont, New Hampshire. It is located at 146 Main Street, in an architecturally distinguished single-story brick Colonial Revival structure designed by Wells & Hudson and built in 1927-28.

The Captain S. C. Blanchard House is an historic house at 317 Main Street in Yarmouth, Maine. Built in 1855, it is one of Yarmouth's finest examples of Italianate architecture. It was built for Sylvanus Blanchard, a ship's captain and shipyard owner. The house was listed on the National Register of Historic Places in 1979. The building is now home to the 317 Main Community Music Center.

The Augustus and Laura Blaisdell House is a historic house at 517 Depot Street in Chester, Vermont. Built in 1868 for a local businessman, it is a fine local example of transitional Greek Revival-Italianate architecture. It has historically served both commercial and residential functions, and now contains apartments. It was listed on the National Register of Historic Places in 2014.

Weller House, also known as The Old Prison Farm, is a historic home located in Pine Township, Porter County, Indiana. It was built about 1870, and is a two-story, rectangular, Italianate-style frame dwelling. It consists of a middle section flanked by projecting wings. The house features an entrance portico and round-cornered window frames.

The Bassnett–Nickerson House is a historic house located at 116 South Vermont in Maquoketa, Iowa.
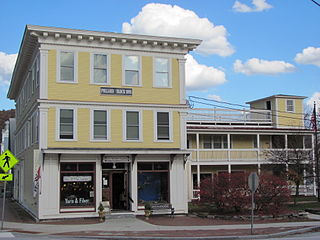
The Pollard Block is a historic commercial building at 7 Depot Street in Cavendish, Vermont. Built in 1895, it is a fine local example of commercial Italianate architecture, and was home to the village general store for 70 years. It was listed on the National Register of Historic Places in 2008.
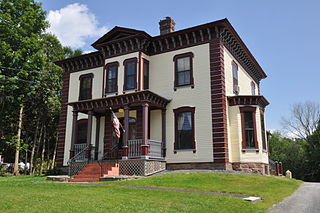
The Colby Mansion is a historic house on Vermont Route 100 in Waterbury, Vermont. It was built in 1870 by George J. Colby, a proponent of ideas of house construction for healthy living, and exhibits all of the major features of his published works. It was listed on the National Register of Historic Places in 1979.























