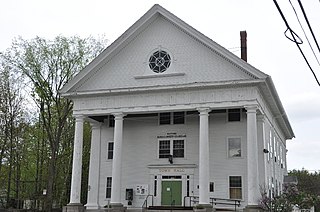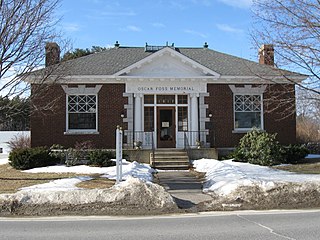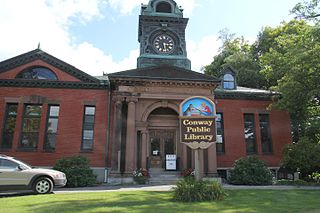
The Oregon Public Library is located in Oregon, Illinois, United States, the county seat of Ogle County. The building is a public library that was constructed in 1909. Prior to 1909, Oregon's library was housed in different buildings, none of which were designed to house a library. The library was built using a grant from wealthy philanthropist Andrew Carnegie. The grant was obtained after Oregon's citizens voted to change Oregon's library from a city library to a township library. The building was completed by 1908 but the library did not begin operation until 1909.

The Suffolk County Courthouse, now formally the John Adams Courthouse, is a historic courthouse building in Pemberton Square in Boston, Massachusetts. It is home to the Massachusetts Supreme Judicial Court and the Massachusetts Appeals Court. Built in 1893, it was the major work of Boston's first city architect, George Clough, and is one of the city's few surviving late 19th-century monumental civic buildings. It was added to the National Register of Historic Places in 1974.

The Northumberland Apartments is a historic apartment building in the U Street Corridor of Washington, D.C. The Classical Revival building was constructed in 1909-10 by local real estate developer Harry Wardman and Albert H. Beers. In 1980, the building was placed on the National Register of Historic Places.

The Rockland Memorial Library is the public library of Rockland, Massachusetts. It is located at 382 Union Street, in a Carnegie-funded Classical Revival building, which was built in 1903 and is listed on the National Register of Historic Places. The library features several community oriented activities, such as raffles, book-release parties, and "Art in the Rotunda".

John Lawrence Mauran, FAIA (1866–1933) was an American architect responsible for many downtown landmarks in St. Louis, Missouri. He was also active in Wisconsin and Texas.

The Goffstown Public Library is located at 2 High Street in Goffstown, New Hampshire. The building it occupies was designed by architects Henry M. Francis & Sons and was built in 1909. It is small Classical Revival building built of brick with stone trim, and was added to the National Register of Historic Places in 1995. It is one of the finest examples of Classical Revival architecture in the town, with a three-bay main facade whose central entrance projects slightly, and is topped by a pediment supported by Ionic columns.

Ramsdell Public Library is one of two public library buildings of Great Barrington, Massachusetts. It is located at 1087 Main Street in the Housatonic village, in a two-story Beaux Arts building erected c. 1908. The building was a gift to the town by T. Ellis Ramsdell, fulfilling a bequest by his father Theodore, owner of the Monument Mills. It was designed by Boston architects McLean & Wright, with a sympathetic rear addition designed by the Pittsfield firm of Harding & Seaver. It was listed on the National Register of Historic Places in 2014.

Henry M. Francis, often known as H. M. Francis, was an architect in Massachusetts. A number of his works, alone or with sons, are listed on the United States National Register of Historic Places. His finest work may be the Murdock School in Winchendon, Massachusetts, built in 1887.

The Cheshire County Courthouse, located at 12 Court Street in Keene, New Hampshire, is the center of government of Cheshire County, New Hampshire. Completed in 1859 to a design by Gridley James Fox Bryant, it is believed to be the oldest courthouse in regular use in the state. It was added to the National Register of Historic Places on December 13, 1978.

The Hanover Town Library, also known as the Etna Library, is a historic branch library located at 130 Etna Road in Hanover, New Hampshire, United States. It serves the Etna section of the town; the Classical Revival building it occupies was the first purpose-built library building in the town, and is listed on the National Register of Historic Places. It is a modest brick building, designed by Dartmouth College professor Robert E. Fletcher and built in 1905.

The Bedford Town Hall is located at 70 Bedford Center Road in Bedford, New Hampshire. Built in 1910, it is a prominent early work of Chase R. Whitcher, a noted architect of northern New England in the early 20th century. The building is the third town hall to stand on this site, and was listed on the National Register of Historic Places in 1984.

The Frank Pierce Carpenter House is a historic house at 1800 Elm Street on the north side of Manchester, New Hampshire. Built in 1891 for the president of the Amoskeag Paper Company, it is a fine local example of high-style Queen Anne architecture. It was listed on the National Register of Historic Places in 1994, and was home to the local chapter of the American Red Cross for approximately 71 years from the start of WWII.

The Nichols Memorial Library is a historic library building on Main Street in Kingston, New Hampshire, United States. Built in 1898, it is distinctive statewide as the only local library building exhibiting Shingle style and Richardsonian Romanesque features. It was used as the town library until 2012, and now houses the town's research collection and archives. The building was listed on the National Register of Historic Places in 1981.

The Belmont Library is the public library of Belmont, New Hampshire. It is located at 146 Main Street, in an architecturally distinguished single-story brick Colonial Revival structure designed by Wells & Hudson and built in 1927-28.

The Oscar Foss Memorial Library is the public library of Barnstead, New Hampshire. It is located in the center of town at 111 South Barnstead Road, in a single-story Colonial Revival building designed by the William M. Butterfield Company of Manchester and built in 1916-17. The library was a gift of Sarah Foss in memory of her husband Oscar, a prominent local businessman who died in 1913.

The Gale Memorial Library is the public library of Laconia, New Hampshire. It is located at 695 Main Street in a Richardsonian Romanesque building, whose 1901–03 construction was funded by a bequest from Napoleon Bonaparte Gale, a local banker. The building was designed by Boston architect Charles Brigham, and is listed on the National Register of Historic Places.

The Gilmanton Ironworks Library is a historic library building at 10 Elm Street in the Iron Works village of Gilmanton, New Hampshire. Built in 1916-17, it was the first Colonial Revival library building in Belknap County. The building, still serving as a branch of the Gilmanton public library system, was listed on the National Register of Historic Places in 1989.

The Ossian Wilbur Goss Reading Room is a historic library building at 188 Elm Street in the Lakeport section of Laconia, New Hampshire. The architecturally eclectic single-story brick building was designed by Boston architect Willard P. Adden and built in 1905-06 after the collection of the former Lakeport library was moved to the recently built Gale Memorial Library in the center of Laconia. Its construction was funded by a bequest from Ossian Wilbur Goss, a local doctor who had died without natural heirs. The building officially became a branch of the Laconia library system in 1909, and continues to be administered in part by trustees of Goss's legacy. The building was listed on the National Register of Historic Places in 1986.

The Conway Public Library serves the town of Conway, New Hampshire. It is located at 15 Greenwood Avenue in Conway village, in an architecturally distinguished Classical Revival building built in 1900 as a gift to the town from Sarah and Lydia Jenks. The building was listed on the National Register of Historic Places in 2017.

The Stratham Historical Society is a local historical society serving the town of Stratham, New Hampshire. Its headquarters are at 158 Portsmouth Avenue, in the former Wiggin Memorial Library building. That building, constructed in 1912, was listed on the National Register of Historic Places in 1993, and the New Hampshire State Register of Historic Places in 2012.























