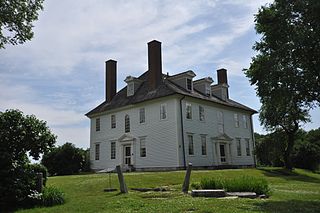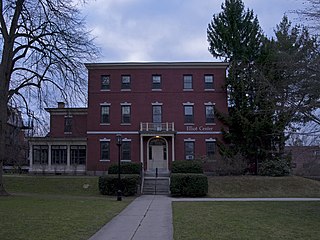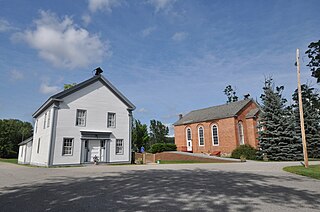
The Benjamin Cleaves House is a historic house on South High Street in Bridgton, Maine, United States. Built in 1828, it is a well-preserved late example of Federal period architecture, and is most notable for the murals drawn on its walls, probably by the itinerant artist Rufus Porter. The house was listed on the National Register of Historic Places in 1988.

The Wentworth-Gardner House is a historic mid-Georgian house, located at 50 Mechanic Street in Portsmouth, New Hampshire, United States. The house is operated as a museum by the Wentworth-Gardner Historic House Association. It is one of the finest extant examples of high-style Georgian architecture in New England, and played a role in the architectural preservation movement of the early 20th century. It was declared a National Historic Landmark in 1968.

The Smith–Harris House, listed on the National Register of Historic Places as the Thomas Avery House, is a 2+1⁄2-story clapboarded Greek Revival home on Society Road in East Lyme, Connecticut. It is believed that the farmhouse was built in 1845–1846 as a wedding gift for Thomas Avery and Elizabeth Griswold. It remained in the Avery family until 1877, when it was purchased by William H. Smith. By the 1890s, the farm was managed by Smith's younger brother, Herman W. Smith, and nephew, Frank A. Harris. In 1900, the two married Lula and Florence Munger, sisters, and both resided in the house. In 1955, the house was sold to the Town of East Lyme, and the sisters continued to live in the house until requiring a nursing home. The house was saved from demolition by citizens and restored. It opened on July 3, 1976, as a historic house museum, operated and maintained by the Smith–Harris House Commission and the Friends of Smith–Harris House. It is open from June through August and throughout the year by appointment. The Smith–Harris house was added to the National Historic Register of Places on August 22, 1979.

The Jonathan Hamilton House, also known as the Hamilton House, is a historic house at 40 Vaughan's Lane in South Berwick, Maine. Built between 1787 and 1788 by a merchant from Portsmouth, New Hampshire, this National Historic Landmark is a little-altered and high quality late Georgian country house. Acquired by preservationist friends of South Berwick native Sarah Orne Jewett at the turn of the 20th century, it is now a historic house museum owned by Historic New England, open for tours between June and October.

The Keeney House is located on Main Street in Le Roy, New York, United States. It is a two-story wood frame house dating to the mid-19th century. Inside it has elaborately detailed interiors. It is surrounded by a landscaped front and back yard.

The Deacon Hutchins House is an historic house on Maine State Route 5 in Rumford, Maine. Built c. 1802, it is an excellent example of vernacular Federal style architecture, and is further notable for murals drawn in one room by the itinerant painter Rufus Porter. It was listed on the National Register of Historic Places in 1987.

The Nathan Harris House is an historic house at 425 Main Street in Westbrook, Maine. Built about 1830, it is a well-preserved example of Federal period architecture, most notable for the murals painted on some of its walls in the 1830s. It was listed on the National Register of Historic Places in 1993. The house is now used as a professional office.

The Daniel Carr House is a historic house on Brier Hill Road in Haverhill, New Hampshire. Built about 1796, the house is most notable for the high quality folk murals drawn on its walls, most likely by the itinerant artist Rufus Porter between 1825 and 1830. The house was listed on the National Register of Historic Places in 1992.

The Elliot Mansion is a historic house at 229 Main Street in Keene, New Hampshire. Built about 1810, it was said to be the finest house in town at the time of its completion, and it remains a high quality example of Federal period architecture. The house was listed on the National Register of Historic Places in 1976. It now houses facilities of Keene State College.

The Sawyer–Medlicott House is a historic house at the junction of Bradford and River roads in Piermont, New Hampshire. Built about 1820, it is a good example of Federal period architecture, and the only brick house of that style in the small town. It was built for Joseph Sawyer, a real estate speculator and politician. The house was listed on the National Register of Historic Places in 1991.

The Peterborough Main Post Office is located at 23 Grove Street in Peterborough, New Hampshire. Built in 1936, it is a well-preserved example of Georgian Revival architecture. It is further distinctive because it is virtually unaltered since its construction, and its interior features a WPA mural by Marguerite Zorach. The building was listed on the National Register of Historic Places in 1986.

The Deacon Samuel and Jabez Lane Homestead is a historic farmstead at 132 Portsmouth Avenue in Stratham, New Hampshire. Built in 1807, the main house is a fine local example of Federal period architecture, with carvings executed by a regional master craftsman. The property is further significant because the owners at the time of its construction kept detailed journals documenting the construction of it and other buildings on the property. The property was listed on the National Register of Historic Places in 1983.

The Washington Mooney House is a historic house on New Hampshire Route 104, near its junction with New Hampshire Route 132 and Interstate 93, in New Hampton, New Hampshire. Built c. 1800, this 2+1⁄2-story wood-frame house is one of the finest surviving Federal period houses in the town. The house was listed on the National Register of Historic Places in 1997.

The Dr. Moses Mason House is a historic house museum at the northeast corner of Broad Street and Mason Street in Bethel, Maine. Built c. 1813–15, it is notable as the home of one of Bethel's early doctors and first postmaster, Moses Mason (1789-1866), and for the murals drawn on some of its walls by the itinerant artist Rufus Porter. The building was listed on the National Register of Historic Places in 1972; it is now owned by the Museums of the Bethel Historical Society, and is open year-round for tours.

The McCleary Farm is a historic farm complex on South Strong Road in Strong, Maine. Probably built sometime between 1825 and 1828, the main house is a fine local example of Federal style architecture. It is most notable, however, for the murals drawn on its walls by Jonathan Poor, an itinerant artist active in Maine in the 1830s. The property was listed on the National Register of Historic Places in 1989.

The Paul Family Farm is a historic farmstead at 106 Depot Road in Eliot, Maine. Consisting of a well-preserved early-19th century Federal style farmhouse and a small collection of early-20th century outbuildings, it is a representative example of 19th-century farming in the area. The farmhouse parlor is further notable for the c. 1820s stencilwork on its walls. The property was listed on the National Register of Historic Places in 1998.

The Elwin Chase House is a historic house at 366 Topsham-Corinth Road in Topsham, Vermont. Built about 1830, it is a well-preserved example of Greek Revival architecture in a rural context. It is most prominent as one of the only known sites in Vermont of the artwork drawn by Rufus Porter, who worked as an itinerant muralist around the time of the house's construction. The house was listed on the National Register of Historic Places in 1977.

The School House and Town Hall is a historic municipal building on Schoolhouse Road, just west of United States Route 7 in the center of Leicester, Vermont. Built about 1858, it is a fine example of late Greek Revival architecture, and is the town's best-preserved district schoolhouse. Its upper floor has served as the town hall since its construction. It was listed on the National Register of Historic Places in 1988.

The Martin Chittenden House is a historic house on Vermont Route 117 in Jericho, Vermont. Built in the 1790s, it is one of the highest-style Federal period houses in Chittenden County, with a distinctive brickwork exterior and numerous unusual interior features. It was built by Thomas Chittenden for his son Martin, both of whom served as Governor of Vermont. The house was listed on the National Register of Historic Places in 1978.
The Meeting House Farm is a historic farm property at 128 Union Village Road in Norwich, Vermont. Encompassing more than 90 acres (36 ha) of woodlands and pasture, the farm has more than 200 years of architectural history, including a late 18th-century farmhouse and an early 19th-century barn. The property was listed on the National Register of Historic Places in 2020.























