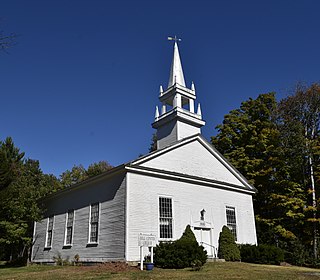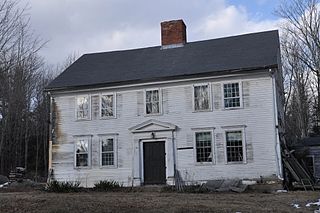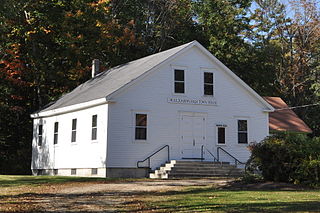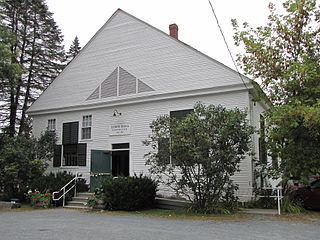
The North Holderness Freewill Baptist Church–Holderness Historical Society Building is an historic church building in Holderness, New Hampshire. Built in 1860 for a Free Will Baptist congregation, it is a little-altered example of a rural vernacular church building. It was added to the National Register of Historic Places in 1986. The building was moved in 1994 from its original site on Owl Brook Road to U.S. Route 3 east of the center of Holderness by the Holderness Historic Society, who now own it.

The Dorchester Community Church is a historic church building off NH 118 in Dorchester, New Hampshire. Built in 1828 and rebuilt on a smaller scale in 1883, it is a well-preserved local example of Greek Revival architecture. The church was listed on the National Register of Historic Places in 1980, and included in the Dorchester Common Historic District in 1985.

The Second Rindge Meetinghouse, Horsesheds and Cemetery is a historic meeting house and cemetery on Old US 202 and Rindge Common in Rindge, New Hampshire. Built in 1796, it is relatively distinctive in New England as one of few such meeting houses where both civic and religious functions are still accommodated, housing both the town offices and a church congregation. The town's first cemetery, established in 1764, lies to the north of the meetinghouse. It is the resting place of many of Rindge's early settlers, and of its American Revolutionary War veterans. Behind the meetinghouse stand a row of horse sheds, the only one of the two rows of them which originally served the meetinghouse. The property was listed on the National Register of Historic Places in 1979.

The Center Meetinghouse is a historic meetinghouse on NH 103 in Newbury, New Hampshire. The Federal-style church building was built c. 1832, a relatively late date for the style. It replaced a 1797 meetinghouse that had been located about a mile away. It is further believed to be distinctive in New Hampshire as the only Federal period church in which the pulpit is located at the rear of the auditorium. Originally built to be used by multiple religious denominations, it is now operated by a local nonprofit organization as a community center. It was listed on the National Register of Historic Places in 1979.

The Hill Center Church is a historic church on Murray Hill Road in Hill, New Hampshire. Built in 1799 and extensively altered in 1847, it is a well-preserved example of Gothic Revival architecture, used historically for both religious and civic functions in the town. Now maintained by a local community group, the building was listed on the National Register of Historic Places in 1985.

South Danbury Christian Church is a historic church at 675 US 4 in Danbury, New Hampshire. Built in 1867, it is a little-altered and well-preserved example of a rural vernacular church. The building was listed on the National Register of Historic Places in 1985.

The New Durham Meetinghouse and Pound are a historic colonial meeting house and town pound on Old Bay Road in New Durham, New Hampshire. Built in 1770, the wood-frame meeting house stands at what was, until about 1850, the center of New Durham, and was originally used for both civic and religious purposes. Now a public park, the property was listed on the National Register of Historic Places in 1980.

Westport Town Hall is the current town hall of Westport, Maine. It is located on Main Road in a former Congregational church built in 1794. The building, used as the town hall since 1885, was listed on the National Register of Historic Places in 2002 as Union Meeting House, (Former) [sic].

Old Christ Church is a historic Episcopal church at the junction of Vermont Route 12 and Gilead Brook Road in Bethel, Vermont. Built in 1823, it is a well-preserved Federal period church, lacking modern amenities such as electricity and plumbing. The church was added to the National Register of Historic Places in 2008. It is used for services only during the summer.

The Indian Stream Schoolhouse is a historic school building on Tabor Road in Pittsburg, New Hampshire. Built in 1897, it is one of the town's few surviving 19th-century district schoolhouses. It was listed on the U.S. National Register of Historic Places in 2011, and the New Hampshire State Register of Historic Places in 2007. It presently serves as a local history museum, open for tours by appointment.

The Appleton-Hannaford House is a historic house on Hancock Road in Dublin, New Hampshire. Built about 1785 for the son of an early settler, it is one of the town's oldest surviving buildings, and a little-altered example of Georgian residential architecture. The house was listed on the National Register of Historic Places in 1983.

The Moultonborough Town House is the former town hall of Moultonborough, New Hampshire. It is located on New Hampshire Route 25 in Moultonborough's main village, and is now home to the local historical society. It was built in 1834, and is one of the oldest town hall buildings in Carroll County. It was listed on the National Register of Historic Places in 1989, and the New Hampshire State Register of Historic Places in 2004.

The New Ipswich Town Hall is a historic academic and civic building on Main Street in the center village of New Ipswich, New Hampshire. The 1-1/2 story wood frame structure was built in 1817 to serve the dual purpose of providing a town meeting place, and to provide space for a private academy. The building has been little altered since 1869, when it was substantially reconfigured solely for town use. The building was listed on the National Register of Historic Places in 1984.

The Cote House is a historic house on Goshen Center Road in Goshen, New Hampshire. Built about 1846 as a schoolhouse, it is one of a cluster of plank-frame houses in Goshen. The building served as a school until 1926, and is now a private residence. The house was listed on the National Register of Historic Places in 1985.

The Giffin House is a historic house on New Hampshire Route 10 in Goshen, New Hampshire. Built in 1835, it served as a schoolhouse until 1957, and is one of three surviving 19th century schoolhouses in Goshen. It is also part of a cluster of plank-frame houses built in the community. The house was listed on the National Register of Historic Places in 1985.

The Kensington Town House is the town hall of Kensington, New Hampshire. Located at 95 Amesbury Road, the single-story wood frame building was erected in 1846, and has been its only purpose-built municipal hall. It is a good local example of civic Greek Revival architecture, and its hall has historically hosted town meetings and social functions. The building was listed on the National Register of Historic Places in 2013.

Plainfield Town Hall is one of two town halls in Plainfield, New Hampshire. This town hall stands on New Hampshire Route 12A, north of its junction with Daniels Road. Built in 1846 using timber from an earlier town hall, it is a good example of vernacular Greek Revival architecture. It is further notable for the artwork on its stage backdrop, executed by Maxfield Parrish. The building was listed on the National Register of Historic Places in 1985.

The Deerfield Town House is the town hall of Deerfield, New Hampshire. Built in 1856, it is one of the state's finest examples of public Greek Revival architecture. The building was listed on the National Register of Historic Places in 1980, as "Town House".

Bristol Town Hall, at 45 Summer Street, is the town hall of Bristol, New Hampshire. It is a single story Greek Revival structure, built in 1849, and was the town's first purpose-built town hall. It continues to serve as a municipal meeting and polling place, although town offices are now in a modern building on Lake Street. The building was listed on the National Register of Historic Places in 2015.

Monkton Town Hall is a historic government building on Monkton Ridge Road in Monkton, Vermont. Built in 1859, it is a fine local example of Greek Revival architecture. For many years it was the site of town meetings, and it now houses the town offices. It was listed on the National Register of Historic Places in 1978.























