
Samuel Livermore was a U.S. politician. He was a U.S. Senator from New Hampshire from 1793 to 1801 and served as President pro tempore of the United States Senate in 1796 and again in 1799.

The Old Dutch Church of Sleepy Hollow, listed on the National Register of Historic Places as Dutch Reformed Church , is a 17th-century stone church located on Albany Post Road in Sleepy Hollow, New York, United States. It and its three-acre churchyard feature prominently in Washington Irving's 1820 short story "The Legend of Sleepy Hollow". The churchyard is often confused with the contiguous but separate Sleepy Hollow Cemetery.

The former Nast Trinity United Methodist Church, now known as The Warehouse Church, is a historic congregation of the United Methodist Church in Cincinnati, Ohio, United States. Designed by leading Cincinnati architect Samuel Hannaford and completed in 1880, it was the home of the first German Methodist church to be established anywhere in the world, and it was declared a historic site in the late twentieth century.
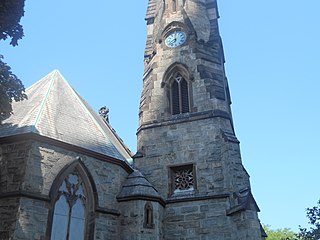
Trinity-St. Paul's Episcopal Church in New Rochelle in Westchester County, New York was added to the National Register of Historic Places in 2006. It is located at the northwest corner of Huguenot Street and Division Street. This church represents the body of the majority group of New Rochelle's founding Huguenot French Calvinistic congregation that conformed to the liturgy of the established Church of England in June 1709. King George III gave Trinity its first charter in 1762. After the American Revolutionary War, Trinity became a parish of the Protestant Episcopal Church of America.

The Round Church, also known as the Old Round Church, is a historic church on Round Church Road in Richmond, Vermont. Built in 1812–1813, it is a rare, well-preserved example of a sixteen-sided meeting house. It was built to serve as the meeting place for the town as well as five Protestant congregations. Today it is maintained by the Richmond Historical Society and is open to the public during the summer and early fall, It is also available for weddings and other events. It was declared a National Historic Landmark in 1996 for the rarity of its form and its exceptional state of preservation.

The North Holderness Freewill Baptist Church–Holderness Historical Society Building is an historic church building in Holderness, New Hampshire. Built in 1860 for a Free Will Baptist congregation, it is a little-altered example of a rural vernacular church building. It was added to the National Register of Historic Places in 1986. The building was moved in 1994 from its original site on Owl Brook Road to U.S. Route 3 east of the center of Holderness by the Holderness Historic Society, who now own it.
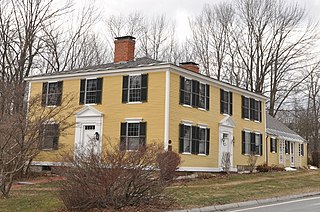
The Levi Woodbury Homestead is a historic house at 1 Main Street in Francestown, New Hampshire. With a construction history dating to 1787, it is a good local example of Federal period architecture. The house is most significant as the only known surviving structure that has a significant association with statesman Levi Woodbury (1789–1851), who had a long career as a successful politician and jurist. The house was listed on the National Register of Historic Places in 2007.

The Chapel of the Holy Cross is a historic church at 45 Chapel Lane on the campus of Holderness School in Holderness, New Hampshire. Built in 1884 to a design by Charles Coolidge Haight, it is a prominent regional example of Gothic Revival architecture. The building was listed on the National Register of Historic Places in 2005.

The Center Meetinghouse is a historic meetinghouse on NH 103 in Newbury, New Hampshire. The Federal-style church building was built c. 1832, a relatively late date for the style. It replaced a 1797 meetinghouse that had been located about a mile away. It is further believed to be distinctive in New Hampshire as the only Federal period church in which the pulpit is located at the rear of the auditorium. Originally built to be used by multiple religious denominations, it is now operated by a local nonprofit organization as a community center. It was listed on the National Register of Historic Places in 1979.

The First Congregational Church of Boscawen is a historic church at 12 High Street in Boscawen, New Hampshire. Built in 1799, the wood frame church was significantly altered in 1839, when it acquired its present Greek Revival character. It is one of the few surviving meeting houses in New Hampshire that continues to combine religious and municipal functions; it basement space is used for town meetings and elections. The building was listed on the National Register of Historic Places in 1982.

The First Universalist Church, known locally as the Church on the Plains, is a historic church building on Main Street in Kingston, New Hampshire. Built in 1879 to a design by the regionally prominent architect C. Willis Damon, it is a fine local example of Stick/Eastlake architecture. It was listed on the National Register of Historic Places in 1979, and is now owned by the local historical society.

St. Andrew's-by-the-Sea is a historic Episcopal chapel on Church Road, southeast of the junction with South Road and Route 1A in Rye, New Hampshire. Built in 1876, it is the only known religious work of Boston architects Winslow & Wetherell, and one of a modest number of churches built for summer vacationers in the state. It is an eclectic mix of Gothic Revival and Stick Style, and was listed on the National Register of Historic Places in 2001.

The Canaan Chapel is a historic chapel on Canaan Road in Barrington, New Hampshire. Built in 1881, it is a typical example of a rural Free Will Baptist church of the mid-19th century, exhibiting modest elements of Greek Revival design despite a late construction date for that style. The building was listed on the National Register of Historic Places in 1982.

The Allenstown Meeting House is a historic meeting house on Deerfield Road in Allenstown, New Hampshire. Built in 1815, it is New Hampshire's only surviving Federal-style single-story meeting house to serve both religious and civic functions. It was listed on the National Register of Historic Places in December 2004, and the New Hampshire State Register of Historic Places in July 2004. It is presently owned and maintained by the town.

The Weeks House, also known as the Old Brick House, is a historic house museum on Weeks Avenue in Greenland, New Hampshire. Built about 1710, it is one of the oldest brick buildings in New England. It was built by an early colonial member of New Hampshire's politically prominent Weeks family, and is now maintained by a family association. The house was listed on the National Register of Historic Places in 1975.
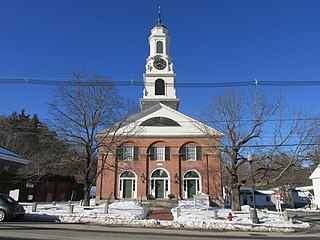
The Peterborough Unitarian Church, also once known as the First Church in Peterborough, is a historic American church at Main and Summer streets in Peterborough, New Hampshire. Built in 1825-26 for a congregation founded in 1752, it is one of the state's finest examples of a Federal period church, drawing inspiration from the publications of Asher Benjamin. The building was listed on the National Register of Historic Places in 1973.
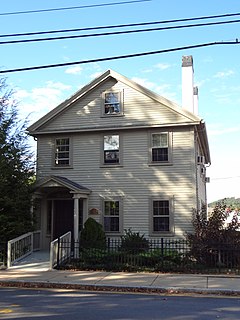
The Samuel Wyatt House is a historic house at 7 Church Street in Dover, New Hampshire. Built in 1835, it is one of the city's best-preserved examples of Greek Revival architecture, and was home to a prominent businessman and educator. The house was listed on the National Register of Historic Places in 1982.
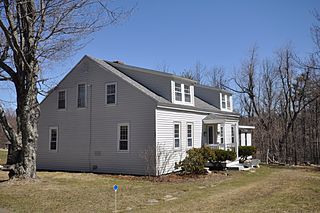
The Benjamin Learned House is a historic house on Upper Jaffrey Road in Dublin, New Hampshire. Built in the late 1760s, it is one of the town's oldest surviving buildings. It is further notable for its association with the locally prominent Learned family, and for its role in the summer estate trend of the early 20th century. The house was listed on the National Register of Historic Places in 1983.

The General Porter House is a historic house at 32-34 Livermore Street in Portsmouth, New Hampshire. Built about 1751, it is a well-preserved example of a Portsmouth gambrel-roofed double house, and has been home to a number of prominent individuals. Now housing residential condominiums, it was listed on the National Register of Historic Places in 1985.
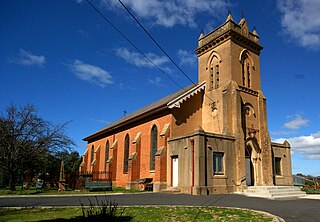
Holy Trinity Anglican Church is a heritage-listed Anglican church precinct, containing the church, rectory and adjacent cemetery, at 71-85 Gilmour Street, Kelso, Bathurst Region, New South Wales, Australia. The church was built from 1833 to 1878, with John Foster being responsible for the building of the original church. Edmund Blacket designed the rectory. The property is owned by Anglican Property Trust Diocese of Bathurst and Parish of Kelso, Anglican Diocese of Bathurst. It was added to the New South Wales State Heritage Register on 14 January 2011.























