
The Early Settlers Meeting House is a historic church building at the junction of Granite and Foggs Ridge roads at Leighton Corners in the town of Ossipee, New Hampshire, United States. Built in the 1810s for a Free Will Baptist congregation and remodeled in 1856, it is a well-preserved example of a vernacular mid-19th century church. Now owned by the Ossipee Historical Society, the building was listed on the National Register of Historic Places in 1995.
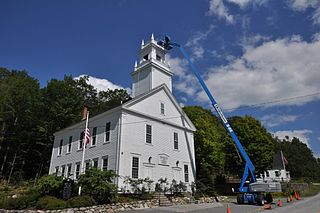
The Springfield Town Hall and Howard Memorial Methodist Church, also known as the Springfield Union Meeting House, is a historic civic and religious building on Four Corners Road in Springfield, New Hampshire. Built about 1797 and restyled in 1851, it is a rare surviving example in the state of a meeting house whose functions include both civic and religious uses. It is also a good example of Greek Revival and Gothic architecture, and was listed on the National Register of Historic Places in 1986.

White's Tavern is a historic former tavern on United States Route 6 in Andover, Connecticut. Built in 1773, it is a well-preserved example of colonial architecture, notable for hosting French Army officers in the American Revolutionary War. Now a private residence, the building was listed on the National Register of Historic Places in 1991.

The Golden Rod Grange No. 114 is a historic Grange hall on New Hampshire Route 32 in Swanzey, New Hampshire, United States. Built in 1916, it continues to occupy a significant place in the community as a meeting and function space. The little-altered building was listed on the National Register of Historic Places in 1994. It is now owned by the town and maintained by the Swanzey Preservation Society.
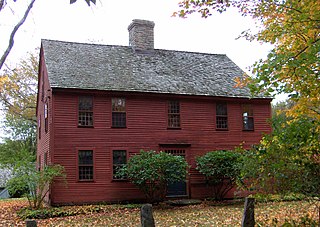
The Oliver White Tavern is a historic former tavern at 2 Brandy Street in Bolton, Connecticut. Built approximately 1750 as a residence, it is a good example of Georgian architecture. The tavern is historically significant because of its association with the march of Rochambeau's army during the American Revolutionary War, on their way to the Battle of Yorktown. The building, now a private residence, was listed on the National Register of Historic Places in 2002.

The Old Webster Meeting House is an historic meeting house at 1220 Battle Street in Webster, New Hampshire. Built in 1791, and altered in the 1840s, the meeting house is one of a small number of 18th-century meeting houses to survive in northern New England. The building was moved from its original site in 1942 to make way for a flood control project and was given modern footings for the granite foundation in 1979. The building, owned by the Society for the Preservation of the Old Meeting House, now serves as a local museum. It was listed on the National Register of Historic Places in 1985.

The Burt–Cheney Farm is a historic farmstead on U.S. Route 302 in Bethlehem, New Hampshire. The main farm house, built in part about 1818, is a rare early Cape-style house, and is one of the oldest surviving buildings in the town. The property was listed on the National Register of Historic Places in 1982.
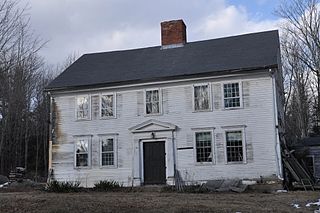
The Appleton-Hannaford House is a historic house on Hancock Road in Dublin, New Hampshire. Built about 1785 for the son of an early settler, it is one of the town's oldest surviving buildings, and a little-altered example of Georgian residential architecture. The house was listed on the National Register of Historic Places in 1983.

The Goodall-Woods Law Office is an historic former office building on United States Route 302 in Bath, New Hampshire. The modest two-story brick building, now a private residence, was built in 1816 by Ira Goodall, and is an unusual local example of Federal architecture. It is particularly distinctive for its two-story rounded bay, which projects from the front. The building was listed on the National Register of Historic Places in 1980.

The Richmond Public Library is the public library of Richmond, New Hampshire, United States. It is located in the Richmond School House No. 6 at 19 Winchester Road in the village center. Built in 1850, the building is the best-preserved of the town's few surviving district schoolhouses. It was listed on the National Register of Historic Places in 1980.
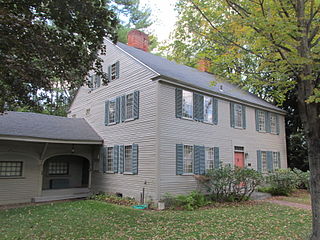
The Sawyer Tavern is a historic building at 63 Arch Street in Keene, New Hampshire. Probably built c. 1803–06, it was long a neighborhood landmark, serving as a tavern and then inn and restaurant for parts of the 19th and 20th centuries. The building is now in residential use. It was listed on the National Register of Historic Places in 1980, and the New Hampshire State Register of Historic Places in 2007.

The Jonathan Barnes House is a historic house on North Street in Hillsborough, New Hampshire. Built about 1775, it is locally distinctive as one of only a few colonial-era houses, and is a well-preserved example of Georgian styling. It has also seen a number of socially significant uses, serving at times as a tavern, library, music school, and fraternal lodge. Surviving interior architectural details provide a significant view into the history of tavern architecture. The house was listed on the National Register of Historic Places in 1982.

Hansen's Annex is a historic house on Main Street in Center Sandwich, New Hampshire, United States. Built about 1839, it is one of a small number of Greek Revival buildings to survive, out of many that once graced the town. It has seen use as a single-family residence, tavern, and boarding house. It was listed on the National Register of Historic Places, and included in the Center Sandwich Historic District, in 1983.
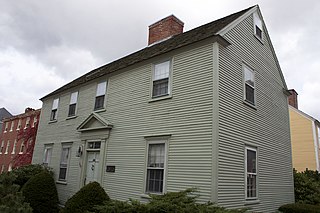
The Jeremiah Hart House is a historic house at The Hill in Portsmouth, New Hampshire. Probably built in the late 18th century, it is a well-preserved example of a late Georgian urban residential structure. It was originally located on Deer Street, and was moved as part of a road widening project. It was listed on the National Register of Historic Places in 1972.

The Protectworth Tavern, also known as the Stickney Tavern, is a historic house on New Hampshire Route 4A in Springfield, New Hampshire. It is a nearly-intact example of a late-Georgian early-Federal vernacular house, dating to the time of the construction of the "Fourth New Hampshire Turnpike", a major early highway through this region of central New Hampshire whose route is followed here by Route 4A. The house was long used as a tavern, and one of its early owners was Daniel Noyes, a proprietor of the Turnpike. Meetings of the Turnpike's owners are known to have taken place here. A later owner, Nathaniel Stickney, was also a stagecoach driver on the route. The house was listed on the National Register of Historic Places in 1980.
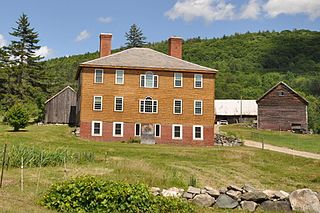
The Jeffrey House is a historic house on North Street in Chester, Vermont. Built in 1797, it is one of Vermont's small number of surviving Georgian style houses. It was built by the son of one of the area's early settlers, and originally served as a tavern. It was listed on the National Register of Historic Places in 1974.

The J.R. Darling Store is a historic commercial building at 1334 Scott Highway in Groton, Vermont. It was built about 1895 on a site that has long housed commercial activity, and was the town's last general store. It was listed on the National Register of Historic Places in 2004.

The Elkins Tavern is a historic house on Bayley-Hazen Road in Peacham, Vermont. Built in 1787 by one of Peacham's first settlers, it has one of the best-preserved 18th-century interiors in the state of Vermont. It was listed on the National Register of Historic Places in 1978.

The Alice Lord Goodine House is a historic house at 1304 Scott Highway in Groton, Vermont. It presently houses the Groton Free Public Library. The building has a complex history, and is tied to the earliest settlement period of the village. It was listed on the National Register of Historic Places in 2004.

The Williams House is a historic single-family residence located at 5 Williams Road in New Fairfield, Connecticut. Likely built between 1800 and 1835, it is a well-preserved example of early American residential architecture, with transitional Federal and Greek Revival features. The house was listed on the National Register of Historic Places in 2014.























