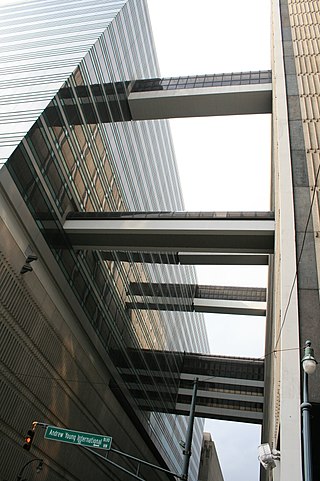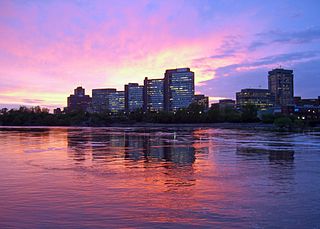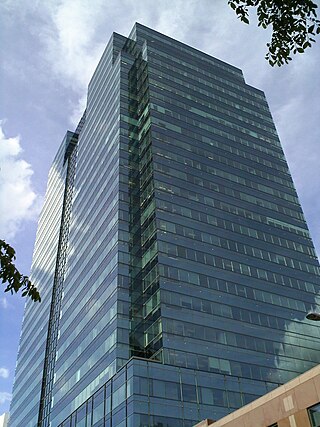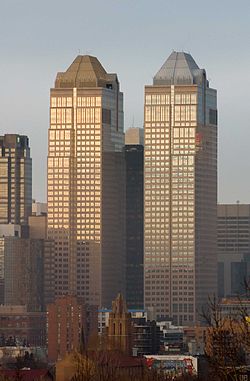
A skyway, skybridge, skywalk, or sky walkway is an elevated type of pedway connecting two or more buildings in an urban area, or connecting elevated points within mountainous recreational zones. Urban skyways very often take the form of enclosed or covered footbridges that protect pedestrians from the weather. Open-top modern skyways in mountains now often have glass bottoms. Sometimes enclosed urban skywalks are made almost totally from glass, including ceilings, walls and floors. Also, some urban skyways function strictly as linear parks designed for walking.

The Emirates Office Tower, is a 54-floor office building along Sheikh Zayed Road in the city of Dubai, United Arab Emirates. Connected with the 56-floor Jumeirah Emirates Towers Hotel by a retail boulevard, the two towers form what is commonly referred to as the Emirates Towers complex. The tower has a total structural height of 354.6 m (1,163 ft) and roof height of 311 m (1,020 ft), making it the 55th-tallest building in the world. The Emirates Office Tower One is taller than the neighbouring Jumeirah Emirates Towers Hotel, but has two fewer floors. Construction of the building was completed on 3 November 1999.

Path is a network of underground pedestrian tunnels, elevated walkways, and at-grade walkways connecting the office towers of Downtown Toronto, Ontario, Canada. It connects more than 70 buildings via 30 kilometres (19 mi) of tunnels, walkways, and shopping areas. According to Guinness World Records, Path is the largest underground shopping complex in the world, with 371,600 square metres (4,000,000 sq ft) of retail space which includes over 1,200 retail fronts (2016). As of 2016, over 200,000 residents and workers use the Path system daily with the number of private dwellings within walking distance at 30,115.

The Plus 15 or +15 is a skyway network in Calgary, Alberta, Canada. It is the world's most extensive pedestrian skywalk system, with a total length of 16 kilometres and 86 bridges connecting 130 buildings, as of 2022. Calgary often has severe winters and the walkways allow people to get around the city's downtown more quickly and comfortably. The busiest parts of the network saw over 20,000 pedestrians per day in a 2018 count.

Downtown Calgary is a dense urban district in central Calgary, Alberta. It contains the second largest concentration of head offices in Canada, despite only being the country's fourth largest city in terms of population. The downtown is divided into several residential, commercial, corporate, and mixed-use neighbourhoods, including the Financial District (CBD), Eau Claire, Chinatown, East Village, Beltline, and the West End.

First Canadian Centre is an office tower in Calgary, Alberta designed by Donald C. Smith (1929–2014) of the New York firm Skidmore, Owings & Merrill. It was the second SOM project in Calgary after Toronto-Dominion Square, which is on the neighbouring block to the south. The project was intended to include 41-storey and 64-storey towers connected by a banking hall. However, due to the early 1980s recession, the taller tower was never completed.

Western Canadian Place is an office tower complex located in the downtown core of Calgary, Alberta, Canada. It consists of two buildings, the taller North Tower and the shorter South Tower.

The Union Square is a mixed-use commercial and residential real estate project in Hong Kong, located on the West Kowloon reclamation in Tsim Sha Tsui, Kowloon. The area covers 13.54 hectares, while the site has a gross floor area of 1,090,026 square metres (11,732,940 sq ft), approximately the size of the Canary Wharf development in London. The complex contained some of the tallest buildings in Hong Kong, which includes the tallest commercial building in Hong Kong, the 118-storey International Commerce Centre and the loftiest residential tower in Hong Kong, The Cullinan, which rises 270-metre (890 ft) high.

Stephen Avenue is a major pedestrian mall in downtown Calgary, Alberta, Canada. The mall is the portion of 8 Avenue SW between 4 Street SW and 1 Street SE. It is open to vehicles only from 6:00 p.m. to 6:00 a.m.

Eighth Avenue Place is a 1,850,000 sq ft (172,000 m2) twin-tower building complex located in downtown Calgary, Alberta, Canada. The complex includes a 49-storey 212 m (696 ft) East tower, 40-storey 177 m (581 ft) West office tower, and a three-storey indoor urban park.

Place du Portage is a large office complex in the Hull sector of Gatineau, Quebec, Canada, situated along Boulevard Maisonneuve and facing the Ottawa River. It is owned and occupied by the Federal Government of Canada.

Downtown Edmonton is the central business district of Edmonton, Alberta. Located at the geographical centre of the city, the downtown area is bounded by 109 Street to the west, 105 Avenue to the north, 97 Street to the east, 97 Avenue and Rossdale Road to the south, and the North Saskatchewan River to the southeast.

Plaza on Brickell is an urban development in Miami, Florida, United States. The complex consists of two skyscrapers and a retail center at the base, connecting the two towers. The towers completed construction in late 2007. The Plaza on Brickell Tower I, the taller of the two buildings, rises 186 metres (610 ft) and 56 floors. The Plaza on Brickell Tower II is 525 feet (160 m) tall, and has 43 floors. The two towers, although different in height, are twin towers in design. Both are built on land at the corner of Brickell Avenue and Southeast 9th Street, in the northern Brickell Financial District. The architecture of the complex was designed by Nichols Architects, a Coral Gables firm formerly known as NBWW. The Plaza on Brickell is in a great location that is very walker friendly with quick access to The Brickell City Centre, Mary Brickell Village, and Brickell Key.

Commerce Place is an office and retail complex in Edmonton, Alberta, Canada. It stands at 125 m (410 ft) or 27 storeys tall and was completed in 1990.

Bow Valley Square is a four-tower office tower complex located in downtown Calgary, Alberta, Canada. The complex constructed in stages between 1972 and 1982 was home to Calgary's tallest building between 1974 and 1976. The complex is owned by Alberta Investment Management Corporation, OMERS and Oxford Properties Group.

Fifth Avenue Place is a high-rise skyscraper complex in Calgary, Alberta, Canada. It was originally called Esso Plaza. It occupies the entire area of a city block, between 4th and 5th Avenue South and 1st and 2nd Street West in Downtown Calgary.

The DoubleTree by Hilton Grand Hotel Biscayne Bay, also referred as The Grand or The Grand DoubleTree, is a high-rise on the north side of Downtown Miami, Florida, United States. It lies within the Arts & Entertainment District. It was completed in 1986 and designed by the Atlanta architectural firm of Toombs, Amisano and Wells. It is a condominium and hotel. Floors 3–9 are hotel rooms. Floors 10–42 contain over 830 condominium units. The hotel portion contains 152 rooms, and was renovated in 2004. The building is very large, with almost 3.5 million square feet (325,161 m2) of floor space, though this likely includes a large parking garage across the street that is shared with the Omni complex.

The Core, which consists of TD Square, the Holt Renfrew building, the Simons building, the Stephen Avenue Place shops, Scotia Centre, and the former Calgary Eaton Centre, is the dominant shopping complex located in the downtown core of Calgary, Alberta, Canada. It spans three city blocks and contains approximately 160 retailers on four levels. The property also contains six major office towers (TD Canada Trust Tower, Home Oil Tower, Dome Tower, and the historic Lancaster Building. It is the hub of downtown Calgary's +15 skywalk system, and as such is the busiest shopping centre in the city by pedestrian count, with around 250,000 visitors passing through each week. The centre's architectural focal point is a vast suspended glass skylight which spans the length of the complex. As of October 29, 2010, the Core offers free evening and weekend parking at its underground lots.

Brookfield Place is a skyscraper located in downtown Calgary, Alberta, Canada. The complex is home to Brookfield Place East, a 56-storey 247 m (810 ft) office tower, which, upon its completion in 2017, became the tallest building in Calgary, exceeding The Bow. Its anchor tenant is the oil and gas company Cenovus.

In 1973 the Penny Lane Mall was built in downtown Calgary, Alberta, preserving the facade of a block of older buildings on 8th Avenue SW. According to The Calgary Herald the mall preserved the facade of one of Calgary's first hospitals, the first Colonel Belcher Hospital, a military hospital opened in 1918. The Calgary Herald reported shoppers would be surrounded by "an atmosphere of quality and elegance".




























