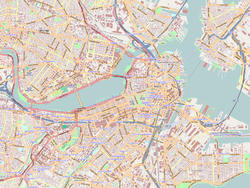Bedford Building | |
 | |
| Location | 99 Bedford St., Boston, Massachusetts |
|---|---|
| Coordinates | 42°21′11.44″N71°3′29.04″W / 42.3531778°N 71.0580667°W |
| Area | less than one acre |
| Built | 1875 |
| Architect | Charles Amos Cummings; Willard T. Sears |
| Architectural style | Venetian Gothic |
| NRHP reference No. | 79000368 [1] |
| Added to NRHP | August 21, 1979 |
The Bedford Block or Bedford Building is an historic commercial building at 99 Bedford Street Boston, Massachusetts, in an area called Church Green. Built in 1875 to a design by Charles Amos Cummings and Willard T. Sears, it is a rare local example of a style promoted by John Ruskin called Venetian Gothic. The building was added to the National Historic Register in 1979. [1]



