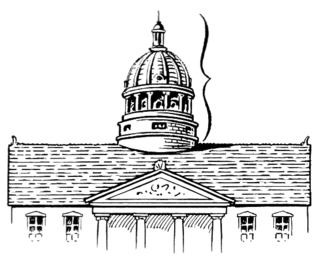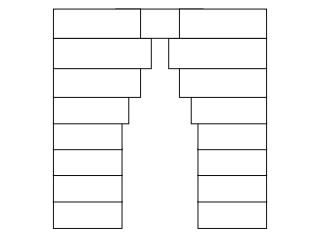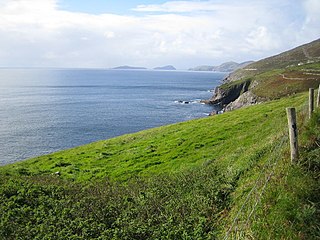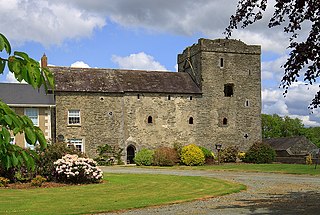
A beehive house is a building made from a circle of stones topped with a domed roof. The name comes from the similarity in shape to a straw beehive.

A beehive house is a building made from a circle of stones topped with a domed roof. The name comes from the similarity in shape to a straw beehive.
The ancient Bantu used this type of house, which was made with mud, poles, and cow dung. Early European settlers in the Karoo region of South Africa built similar structures known as corbelled houses. These white-washed structures [1] are described as coursed rubble on a circular plan, with each successive course smaller and slightly corbelled over the course below so that a conical shape is achieved as each course is completed. [2]
Beehive houses are some of the oldest known structures in Ireland and Scotland, [3] dating from as far back as around 2000 BC.[ citation needed ] Bee houses have also been built in the Italian peninsula, with some still being built as late as the 19th century in Apulia (south-eastern Italy). In Southern Italy, these houses are called trulli while its prehistoric Sardinian versions were referred to as nuraghi . [2]
A town called Harran in Turkey is also the location of houses that mimic the beehive architecture and they are still in existence today. The structures, which are clustered together like a termite colony, were said to have been constructed as windowless cones because it is the only way to achieve a roof without timber. [4]

An arch is a curved vertical structure spanning an open space underneath it. Arches may support the load above them, or they may perform a purely decorative role. As a decorative element, the arch dates back to the 4th millennium BC, but structural load-bearing arches became popular only after their adoption by the Ancient Romans in the 4th century BC.

Harran is a municipality and district of Şanlıurfa Province, Turkey. Its area is 904 km2, and its population is 96,072 (2022). It is approximately 40 kilometres southeast of Urfa and 20 kilometres from the Syrian border crossing at Akçakale.

A dome is an architectural element similar to the hollow upper half of a sphere. There is significant overlap with the term cupola, which may also refer to a dome or a structure on top of a dome. The precise definition of a dome has been a matter of controversy and there are a wide variety of forms and specialized terms to describe them.

In architecture, a corbel is a structural piece of stone, wood or metal jutting from a wall to carry a superincumbent weight, a type of bracket. A corbel is a solid piece of material in the wall, whereas a console is a piece applied to the structure. A piece of timber projecting in the same way was called a "tassel" or a "bragger" in England.

Dry stone, sometimes called drystack or, in Scotland, drystane, is a building method by which structures are constructed from stones without any mortar to bind them together. A certain amount of binding is obtained through the use of carefully selected interlocking stones.

A clochán or beehive hut is a dry-stone hut with a corbelled roof, commonly associated with the south-western Irish seaboard. The precise construction date of most of these structures is unknown with the buildings belonging to a long-established Celtic tradition, though there is at present no direct evidence to date the surviving examples before c. 700 CE. Some associated with religious sites may be pre-Romanesque, some consider that the most fully intact structures date after the 12th century or later. It is where monks lived.

Vernacular architecture is building done outside any academic tradition, and without professional guidance. It is not a particular architectural movement or style, but rather a broad category, encompassing a wide range and variety of building types, with differing methods of construction, from around the world, both historical and extant and classical and modern. Vernacular architecture constitutes 95% of the world's built environment, as estimated in 1995 by Amos Rapoport, as measured against the small percentage of new buildings every year designed by architects and built by engineers.

A trullo is a traditional Apulian dry stone hut with a conical roof. Their style of construction is specific to the Itria Valley, in the Murge area of the Italian region of Apulia. Trulli were generally constructed as temporary field shelters and storehouses or as permanent dwellings by small proprietors or agricultural labourers. In the town of Alberobello, in the province of Bari, whole districts contain dense concentrations of trulli. The golden age of trulli was the nineteenth century, especially its final decades, which were marked by the development of wine growing.

Ashlar is a cut and dressed stone, worked using a chisel to achieve a specific form, typically rectangular in shape. The term can also refer to a structure built from such stones.
This page is a glossary of architecture.

A hut is a small dwelling, which may be constructed of various local materials. Huts are a type of vernacular architecture because they are built of readily available materials such as wood, snow, ice, stone, grass, palm leaves, branches, clay, hides, fabric, or mud using techniques passed down through the generations.

A corbel arch is an arch-like construction method that uses the architectural technique of corbeling to span a space or void in a structure, such as an entranceway in a wall or as the span of a bridge. A corbel vault uses this technique to support the superstructure of a building's roof.

A catenary arch is a type of architectural arch that follows an inverted catenary curve. The catenary curve has been employed in buildings since ancient times. It forms an underlying principle to the overall system of vaults and buttresses in stone vaulted Gothic cathedrals and in Renaissance domes. It is not a parabolic arch, although the non-circumferential curves used in arch designs look similar, and match at shallow profiles, so a catenary is often misclassified as a parabola.

Fahan is an area on the Dingle Peninsula in County Kerry, Ireland, noted for a collection of clochán, or drystone beehive huts. Fahan lies below Mount Eagle on the southern coast of the Dingle peninsula, to the west of the fishing village of Ventry and to the east of the steep cliffs of Slea Head. Fahan has many antiquities, including cave dwellings, stone beehive huts, stone monuments and forts.

Musgum mud huts or Musgum dwelling units are traditional domestic structures built of mud by the ethnic Musgum people in the Maga sub-division, Mayo-Danay division, Far North Province in Cameroon. Referred to in Munjuk as Tolek, the dwellings are built in a variety of shapes, such as tall domed or conical dwellings or huts, some with a reverse-V shape, and others with geometric designs.

Athclare Castle is a Tudor tower house in the Dunleer area of County Louth in Ireland. Built in the 1550s, Athclare was built for the Barnewell family, and is typical of defensive architectural structures built in the Pale during the Tudor period in Ireland. Athclare has been extended and adapted in the centuries since its construction and is classified as a site of National social historical importance by the Irish National Inventory of Architectural Heritage.

Indigenous architecture refers to the study and practice of architecture of, for, and by Indigenous peoples.

Cultures from pre-history to modern times constructed domed dwellings using local materials. Although it is not known when or where the first dome was created, sporadic examples of early domed structures have been discovered. Brick domes from the ancient Near East and corbelled stone domes have been found from the Middle East to Western Europe. These may indicate a common source or multiple independent traditions. A variety of materials have been used, including wood, mudbrick, or fabric. Indigenous peoples around the world produce similar structures today.

A girna is a type of traditional corbelled hut found in rural areas in parts of Malta. They bear similarities with a number of dry stone vernacular building types found in other Mediterranean countries, and they are primarily used for storage or as temporary shelters. It is possible that in the past they were also used for human habitation. The design reflects local architectural adaptations to the environment, emphasizing durability and functionality.