
Old South Church in Boston, Massachusetts, also known as New Old South Church or Third Church, is a historic United Church of Christ congregation first organized in 1669. Its present building was designed in the Gothic Revival style by Charles Amos Cummings and Willard T. Sears, completed in 1873, and amplified by the architects Allen & Collens between 1935–1937. The church, which was built on newly filled land in the Back Bay section of Boston, is located at 645 Boylston Street on Copley Square. It was designated a National Historic Landmark in 1970 for its architectural significance as one of the finest High Victorian Gothic churches in New England. It is home to one of the oldest religious communities in the United States.

The Second Church in Newton, United Church of Christ, is located at 60 Highland Street in West Newton, a village of Newton, Massachusetts. This church is rooted in the Congregational denomination, welcomes all visitors, and does not require uniformity of belief. Its present church building, a Gothic Victorian structure designed by architects Allen & Collens and completed in 1916, was listed in the National Register of Historic Places in 1990.

The First Universalist Church is a historic church building on the corner of Pleasant, Elm, and Spring Streets in Auburn, Maine. It was built in 1876 to a design by John Stevens of Boston, Massachusetts, and has been a significant landmark in the city since its construction. It is a fine local example of Gothic Revival architecture executed in brick, and was listed on the National Register of Historic Places in 1979.
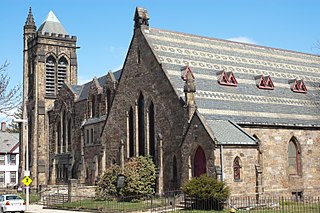
The Eliot Congregational Church is a historic Congregational church at 56 Dale Street, at the corner of Walnut Avenue in the Roxbury neighborhood of Boston, Massachusetts.

Pilgrim Congregational Church is an historic Congregational Church at 45 Broadway in Taunton, Massachusetts. The Ronamesque stone church was designed by architect Richard Upjohn and built in 1852. The congregation was established by a doctrinal division of the First Parish Church. The church was listed on the National Register of Historic Places on July 5, 1984.

The Broadway Winter Hill Congregational Church is a historic church building at 404 Broadway in Somerville, Massachusetts. Built in 1890–91 to a design by Hartwell and Richardson for a Congregationalist congregation founded in 1865, it is one of the city's only examples of Shingle style architecture, and one of its finer architect-designed buildings from the 19th century. The building was listed on the National Register of Historic Places in 1989. It is now home to the Vida Real Church.

The former First Unitarian Church is a historic church building at 130 Highland Avenue in Somerville, Massachusetts. The stone church was built in 1894 for a Unitarian congregation. It was designed by Hartwell & Richardson and is a good example of Richardsonian Romanesque design. The building presently (2022) houses the Mission Church of Our Lord Jesus Christ.
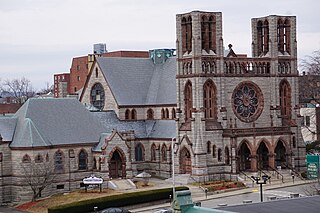
The Union Congregational Church or Chestnut Street Congregational Church is a historic Congregational church building at 5 Chestnut Street in Worcester, Massachusetts. The church is a well-preserved local example of Victorian Gothic Revival styling. Its basic appearance is reminiscent of the Notre Dame de Paris, although on a more modest scale. The building was designed by Earle & Fisher and construction took place between 1895 and 1897. Its main facade features twin towers flanking an entrance consisting of three trefoil arches, above which is a large rose window and an arched arcade connecting the two towers. The upper levels of the towers are open areas surrounded by paired narrow pointed-arch openings, and are decorated by crenellations and gargoyles. The main body of the church is covered in a slate roof, and the stained glass of some of its windows was brought over from the buildings of other church congregations which merged into the Union congregation.

First Baptist Church of Wollaston is a historic Baptist church building in Wollaston, Massachusetts. Built in 1873 for a new congregation, and repeatedly enlarged, it is a fine example of Gothic Revival architecture, and one of the city's finest remaining wood-frame churches. The church was listed on the National Register of Historic Places in 1989.
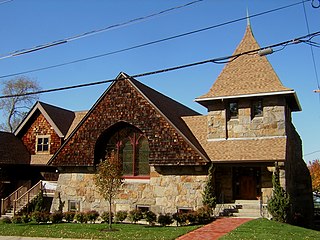
The Wollaston Unitarian Church, more recently a former home of the St. Catherine's Greek Orthodox Church, is a historic church building at 155 Beale Street in Quincy, Massachusetts. Built in 1888 to a design by Edwin J. Lewis Jr., it is a prominent local example of Shingle Style architecture. It was added to the National Register of Historic Places in 1989. The building has been converted to residential use.

The Quincy Masonic Temple was a historic Masonic temple at 1170 Hancock Street, Quincy, Massachusetts. It was built in 1926 and added to the National Register of Historic Places in 1989. The building was home to three "Blue" Masonic Lodges, two Appendant Bodies: York Rite, Grotto, and two Youth Groups: DeMolay and Rainbow.

The Elks Building is a historic building at 1218-1222 Hancock Street in Quincy, Massachusetts. The Colonial Revival building was designed by J. Williams Beal, Sons, and built in 1924. It is one of the city's more elaborate privately owned Colonial Revival buildings. The building was listed on the National Register of Historic Places in 1989.
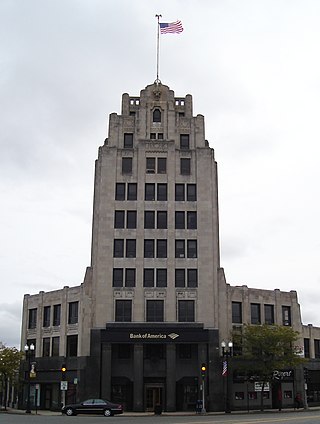
The Granite Trust Company is a historic commercial building at 1400 Hancock Street in Quincy, Massachusetts. The Art Deco building was designed by J. Williams Beal, Sons, constructed in 1929, and is ten stories tall. It was built for the Granite Trust Company, whose predecessor, the Quincy Stone Bank, was the community's first commercial bank. The building was listed on the National Register of Historic Places in 1989.

The South Congregational - First Baptist Church or "South Church" is a historic church at 90 Main Street in New Britain, Connecticut. It is a large brownstone Gothic Revival structure, located at a central intersection in the city's heart. The building was listed on the National Register of Historic Places in 1990. The congregation was established in 1842, and was merged with First Baptist Church of New Britain in 1974.
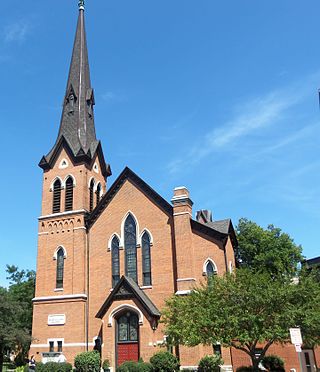
Congregational United Church of Christ is located in the downtown area of Iowa City, Iowa, United States near the campus of the University of Iowa. The congregation was organized in 1856 and the church building was listed on the National Register of Historic Places in 1973. In 2004 it was included as a contributing property in the Jefferson Street Historic District.

The Housatonic Congregational Church is a historic church building at 1089 Main Street in Great Barrington, Massachusetts. Built in 1892 it is a prominent local example of Queen Anne Revival architecture, and was listed on the National Register of Historic Places in 2002. It is now home to the Unitarian Universalist Meeting of South Berkshire.

First Church Congregational is a historic church at Pleasant and Stevens Streets in Methuen, Massachusetts. The stone Gothic Revival structure was built in 1855 for Methuen's first congregation, established in 1729. Its first meeting house was on Daddy Frye's Hill, but moved to the present location in 1832. The present building features granite walls, a slate roof, and a tower with crenellated top and typical Gothic lancet windows. In 1895 the church installed a stained glass representation of Christ's Resurrection designed by John LaFarge.

All Souls Congregational Church is an historic church at 10 Broadway in Bangor, Maine. Built in 1911, it is a landmark in the city, designed by the noted proponent of the Gothic Revival, Ralph Adams Cram. It was listed on the National Register of Historic Places in 1992. The church is affiliated with the United Church of Christ; the current pastor is Rev. Chad L. Poland.
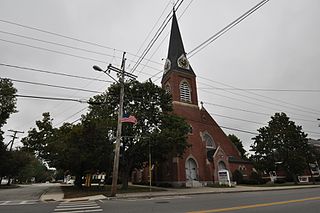
The First Congregational Church is a historic church at 400 Main Street in Farmington, New Hampshire. Built in 1875 for a congregation founded in 1819, it is the oldest church building in the town, and a distinctive example of Gothic Revival architecture designed by New Hampshire native Frederick N. Footman. The church was added to the National Register of Historic Places in 2018, and the New Hampshire State Register of Historic Places in 2017. The congregation is affiliated with the United Church of Christ.

The Plymouth Congregational Church is an historic church building at 1014 Broad Street in Providence, Rhode Island. Completed in 1919 for a congregation founded in 1878, it is a well-preserved example of late Gothic Revival architecture, designed by Boston architect George F. Newton. Since 2016, the building has been home to the Iglesia Visión Evangélica congregation. It was listed on the National Register of Historic Places in 2021.


























