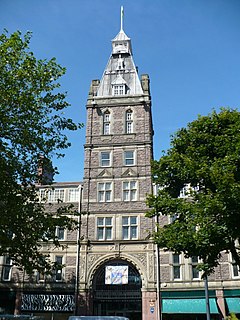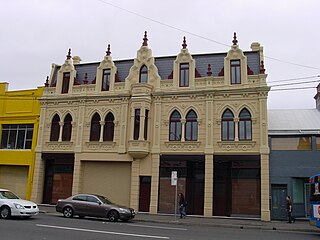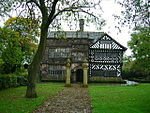
The Camden markets are a number of adjoining large retail markets, often collectively referred to as Camden Market or Camden Lock, located in the historic former Pickfords stables, in Camden Town, London. It is situated north of the Hampstead Road Lock of the Regent's Canal. Famed for their cosmopolitan image, products sold on the stalls include crafts, clothing, bric-a-brac, and fast food. It is the fourth-most popular visitor attraction in London, attracting approximately 250,000 people each week.

Quincy Market is a historic building near Faneuil Hall in downtown Boston, Massachusetts. It was constructed in 1824–26 and named in honor of Mayor Josiah Quincy, who organized its construction without any tax or debt. The market is a designated National Historic Landmark and a designated Boston Landmark in 1996, significant as one of the largest market complexes built in the United States in the first half of the 19th century.

The Queen Victoria Building is a heritage-listed late-nineteenth-century building designed by the architect George McRae located at 429–481 George Street in the Sydney central business district, in the Australian state of New South Wales. The Romanesque Revival building was constructed between 1893 and 1898 and is 30 metres (98 ft) wide by 190 metres (620 ft) long. The domes were built by Ritchie Brothers, a steel and metal company that also built trains, trams and farm equipment. The building fills a city block bounded by George, Market, York, and Druitt Streets. Designed as a marketplace, it was used for a variety of other purposes, underwent remodelling, and suffered decay until its restoration and return to its original use in the late twentieth century. The property is owned by the City of Sydney and was added to the New South Wales State Heritage Register on 5 March 2010.

Lau Pa Sat, also known as Telok Ayer Market, is a historic building located within the Downtown Core in the Central Area of Singapore. It was first built in 1824 as a fish market on the waterfront serving the people of early colonial Singapore and rebuilt in 1838. It was then relocated and rebuilt at the present location in 1894. It is currently a food court with stalls selling a variety of local cuisine.

Kirkgate Market is a market complex on Vicar Lane in the city centre of Leeds, West Yorkshire, England. It is the largest covered market in Europe and a Grade I listed building. There are currently 800 stalls which attract over 100,000 visitors a week.

The 3rd White Cloth Hall is an important historic building in Leeds city centre in England. Between its construction in 1775–6 and partial destruction in 1865, the hall was one of the most important market places in Northern England for the sale of undyed cloth.

The Strand Arcade is a heritage-listed Victorian-style retail arcade located at 195-197 Pitt Street in the heart of the Sydney central business district, between Pitt Street Mall and George Street in the City of Sydney local government area of New South Wales, Australia. It was designed by John B. Spencer, assisted by Charles E. Fairfax; and built from 1890 to 1892 by Bignell and Clark (1891), with renovations completed by Stephenson & Turner (1976). The only remaining arcade of its kind in Sydney, the property was added to the New South Wales State Heritage Register on 13 December 2011.

The Fremantle Markets is a public market located on the corner of South Terrace and Henderson Street, Fremantle, Western Australia.

The National Centre for Early Music is an educational resource for early music located in York, England. It is based in the converted and extended, Grade I listed medieval church of St Margaret, Walmgate.

Newport Market is a traditional Victorian indoor market, in Newport, South Wales. It is an early example of a large-span cast iron-frame building featuring a glass-filled barrel roof.

Borough Market is a Victorian covered market in Halifax, West Yorkshire, England. The market occupies a town centre site between Southgate, Albion Street and Market Street. The glass and wrought iron covered marketplace, surrounded by stone built shops and accommodation, was built between 1891 and 1896 and opened by the future King George V and Queen Mary. The design included three public houses on the Market Street side and fishmongers' shops on Albion Street with the remaining exterior shops all being butchers' shops. The award-winning market is open six days a week with some 125 market stalls.

van Heyningen and Haward is an architectural practice, founded in 1983 by Birkin Haward and Joanna van Heyningen, and now owned and managed by James McCosh and Meryl Townley. The London architects work primarily in education, and have also worked in the heritage, community and health sectors.

Trocadero is a heritage-listed former cinema, event venue, dance hall, roller skating rink, motor workshop, music venue and now office building at 69-77 King Street, Newtown, City of Sydney, New South Wales, Australia. It was designed by Albert F. Myers and William P. Hendry Architects and built in 1889 by Fallick and Murgatroyd, incorporating an earlier building from c. 1857. It has housed children's cancer charity CanTeen since 2014. It is also known as Trocadero Hall and the Properts Building. It was added to the New South Wales State Heritage Register on 10 March 2000.

The Corn Exchange is a heritage-listed former market building located at 173-185 Sussex Street, in the Sydney central business district, in the City of Sydney local government area of New South Wales, Australia. It was designed by George McRae and built from 1887. It formerly housed PACT Youth Theatre. It was incorporated into the Nikko Hotel development in the 1980s, but has been commercial office space since the 1990s. It was added to the New South Wales State Heritage Register on 28 June 2002.

181-187 Hay Street,also known as the Corporation Building or Municipal Building, is a heritage-listed former council chambers located at 181-187 Hay Street, in the Haymarket district of Sydney, Australia. It was built from 1893. The property is owned by City of Sydney and was added to the New South Wales State Heritage Register on 2 April 1999.

Kyneton Post Office is a heritage-listed post office at 113 Mollison Street, Kyneton, Victoria, Australia. It was designed by Peter Kerr of the colonial Public Works Department and built in 1870–71. It was added to the Australian Commonwealth Heritage List on 8 November 2011.

The Pannier Market in Bideford in North Devon is a large covered Victorian pannier market together with the Butcher's Row of small artisan stalls running along the lower level of the Market. There has been a market on the site since 1675. Since 1989 it has been a Grade II listed building on the register of Historic England.

The Pannier Market in Great Torrington in Devon is a Victorian pannier market of 12 small indoor shops - six either side of a narrow cobbled lane built in 1842 and restored in 1999. The Market House building at the front of the complex has been a Grade II* listed building on the Historic England Register since 1951.

Birmingham Market Hall was a municipal market hall in the Bull Ring area of Birmingham, England, from 1835 to 1940, when the interior and roof were destroyed by enemy bombing; although parts remained in use until final demolition in the 1960s.

St. John's Market was a municipal retail market hall in Liverpool, England, housed in a purpose-designed building erected between 1820 and 1822 to a design by John Foster, Junior. It quickly came to be seen as a model for market halls erected elsewhere in the UK in the 19th century. The north and south facades of the building were altered in 1881 and 1891; it was demolished in 1964, making way for the 1969 St Johns Shopping Centre, the western half of which occupies the hall's site.























