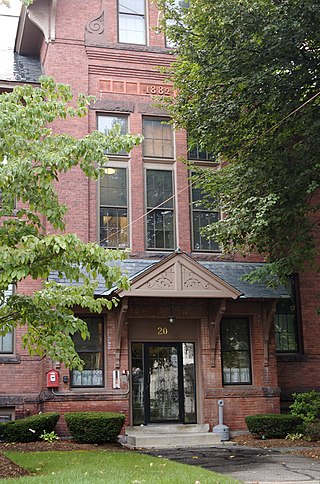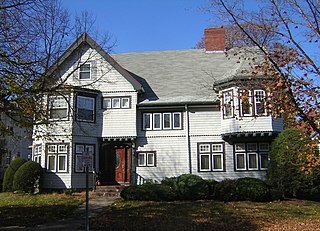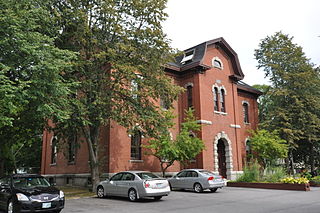
The Corcoran School is an historic school building at 40 Walnut Street in Clinton, Massachusetts. The 2+1⁄2-story brick Colonial Revival building was built in 1900 to a design by Boston architect Charles J. Bateman. The rectangular building rises above a raised foundation to a truncated hip roof with a variety of gabled dormers and two cupolas. The entry is centered on a seven-bay facade, beneath a slightly projecting pavilion that rises a full three stories. The entry is recessed under a large round arch, above which is a portico supported by Ionic columns. On the second level of the pavilion are three long, narrow, round-arch windows with granite keystones above, and on the third level are two rectangular sash windows topped by blind arches.

The Bowers School is an historic school building on 411 Water Street in Clinton, Massachusetts. The two story brick schoolhouse was built in 1892 to a design by Joshua Thissell. The building was dedicated in honor of Rev. Charles Manning Bowers, a longtime member of the Clinton School Committee. The building was listed on the National Register of Historic Places in 1983. The building now houses residences.

The Cuyahoga County Courthouse stretches along Lakeside Avenue at the north end of the Cleveland Mall in downtown Cleveland, Ohio. The building was listed on the National Register along with the mall district in 1975. Other notable buildings of the Group Plan are the Howard M. Metzenbaum U.S. Courthouse designed by Arnold Brunner, the Cleveland Public Library, the Board of Education Building, Cleveland City Hall, and Public Auditorium.

The Felton Street School is a historic school building built in 1882 located at 20 Felton Street in Hudson, Massachusetts, United States. The 2+1⁄2-story brick-and-stone structure served as the town's high school until 1957. Today it is a residential apartment building. The building's design and ornamentation is typical of Queen Anne and Stick style architecture. It is listed on the National Register of Historic Places.

Palmer Memorial Hall is a historic hall at 1029 Central Street in Palmer, Massachusetts, United States. The Romanesque building was designed by New York City architect R. H. Robertson and constructed in 1890 as a memorial to the town's Civil War dead; it was also used as a meeting space by the local Grand Army of the Republic veterans society. The ground floor served as the town's public library until 1977. It has since served as Palmer's Senior Center. The building was listed on the National Register of Historic Places in 1999.

The Musgrove Block is a historic commercial building at 2 Main Street in the center of Andover, Massachusetts. The three-story brick building was built in 1895 on the site of a former town green, and forms part of Andover's central Elm Square intersection. The building exhibits Romanesque Revival styling, featuring granite trim elements and ornate brick detailing. It was listed on the National Register of Historic Places in 1982.

The George Kunhardt Estate, also historically named Hardtcourt, is a historic estate off Great Pond Road in North Andover, Massachusetts. Built in 1906 for George Kunhardt, a principal owner of textile mills in the Merrimack Valley, the estate later became known as Campion Hall when it served as a Jesuit retreat center. After sitting vacant for many years, the property has been converted into residential condominiums. The property was listed on the National Register of Historic Places on April 22, 1976.

The former Reading Municipal Building is a historic building at 49 Pleasant Street in Reading, Massachusetts. Built in 1885, this two-story brick building was the town's first municipal structure, housing the town offices, jail, and fire station. In 1918 all functions except fire services moved out of the building. It now serves as Reading's Pleasant Street Senior Center. The building was listed on the National Register of Historic Places in 1984.

The Longfellow School, also known as Church Street School, is a historic school building at 6 Church Street in Rutland, Vermont. Built in 1890, it was the first purpose-built graded school in the city, serving as a model for later schools. It was listed on the National Register of Historic Places in 1976. It now houses the administrative offices of the city schools.

The Arthur Alden House is a historic house at 24 Whitney Road in Quincy, Massachusetts. Built in 1909, it is a good example of a Queen Anne architecture with Shingle style details. It was listed on the National Register of Historic Places in 1989.

The Otis Putnam House is a historic house at 25 Harvard Street in Worcester, Massachusetts. Built in 1887 to a design by Fuller & Delano for a prominent local department store owner, it is a fine local example of Queen Anne architecture executed in brick. The house was listed on the National Register of Historic Places in 1980. It now houses offices.

The H. M. Warren School is a historic school building at 30 Converse Street in Wakefield, Massachusetts. Built c. 1895–1897, it is locally significant as a fine example of Renaissance Revival architecture, and for its role in the town's educational system. The building was listed on the National Register of Historic Places in 1989. It now houses social service agencies.

The Cranch School is a historic school building at 250 Whitwell Street in Quincy, Massachusetts. Built in 1900 to a design by local architect Arthur Wright, it is a high-quality local example of Renaissance Revival and Queen Anne architecture. The building was listed on the National Register of Historic Places in 1984. It was converted to a condominium building in the 1980s.

The Lake Linden Historic District is located in the village of Lake Linden in Houghton County, Michigan.

The Andover Hook and Ladder Company Building is a historic fire station at 39 Elm Street in Andover, Maine. It is a long and narrow two-story wood-frame structure. Its front (southern) elevation has a large opening on the first floor closed by a modern garage door on the ground floor, with a small rectangular window to the right. Above this are two widely spaced sash windows. The side elevations each have five sash windows on the second floor; the east side also a single sash window on the first floor. The rear elevation has two sash windows flanking a hose tower that rises above the main, gabled roof. The building is clad in brick-patterned metal (tin) siding which appears to be original.

The former Young Men's Christian Association Building in Albany, New York, United States, is located on Pearl Street. It was built in the 1880s in the Romanesque Revival architectural style, with an existing neighboring structure annexed to it and a rear addition built in the 1920s. It was listed on the National Register of Historic Places in 1978. Two years later, when the Downtown Albany Historic District was designated and listed on the Register, YMCA building was further included as a contributing property.

The Green Street School is a historic school building at 104 Green Street in Somersworth, New Hampshire. Built in 1890–91, it is the city's oldest surviving school, and a prominent feature of its urban core. It was converted into residences in 1983–84, and was listed on the National Register of Historic Places in 1985.

The Old Saco High School, also formerly the Sweetser School, is a historic former school building on Spring Street in Saco, Maine. Built in 1871–72, it is a late work of the noted Portland architect George M. Harding, and one of the city's finest Victorian public buildings. It was listed on the National Register of Historic Places in 1983, and now houses apartments.

The Wells Village School is a public school serving grades K through 6 in Wells, Vermont. Built about 1899, it is a fine and imposing local example of Colonial Revival architecture, designed to meet the latest school standards of the time. It was listed on the National Register of Historic Places in 1993.

The University of Michigan Central Campus Historic District is a historic district consisting of a group of major buildings on the campus of the University of Michigan in Ann Arbor, Michigan. It was listed on the National Register of Historic Places in 1978.























