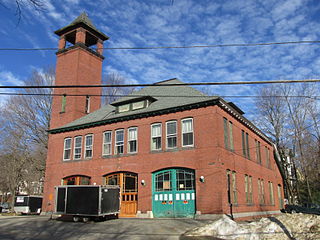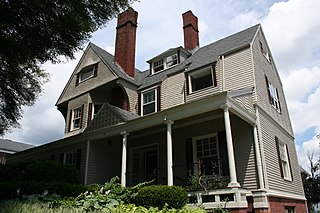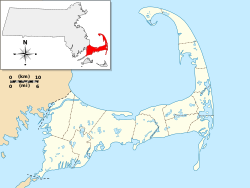
The Savings Bank Block is an historic commercial building at 215 Lisbon Street in downtown Lewiston, Maine. Built in 1870, it is a fine local example of commercial Second Empire architecture, and is representative of the city's early development as an industrial center. It was added to the National Register of Historic Places in 1978.

The Elm Street Fire Station is a historic fire station in Gardner, Massachusetts. Built in 1897, it is a little-altered example of a Late Victorian fire station, with a number of distinctive period features. The station was listed on the National Register of Historic Places in 1980, at which time it was still in active service. It was included in the Gardner Uptown Historic District in 1999. The building is presently vacant.

Palmer Memorial Hall is a historic hall at 1029 Central Street in Palmer, Massachusetts. The Romanesque building was designed by New York City architect R. H. Robertson and constructed in 1890 as a memorial to the town's Civil War dead; it was also used as a meeting space by the local Grand Army of the Republic veterans society. The ground floor served as the town's public library until 1977. It has since served as Palmer's Senior Center. The building was listed on the National Register of Historic Places in 1999.

The Joseph Bancroft House is a historic house in Reading, Massachusetts. Built in the early 1830s, it is a prominent local example of Federal period architecture. It was built for a member of the locally prominent Bancroft family, who inherited a large tract of land in the area. The house was listed on the National Register of Historic Places in 1984.

The Cole House is a historic house on Highland Avenue in Winchester, Massachusetts. Built in 1886, it is one of the town's most elaborate displays of Stick style decoration. The house was added to the National Register of Historic Places in 1989.

The Loring Residence and Clinic was the first facility built to provide medical services to Valparaiso, Indiana. The residence has continued to provide for public service through its current use by the Valparaiso Woman's Club. Dr. Loring used his home as his medical office until his death in 1914. It was Loring's initial efforts that brought medical care to the county and provided for the first hospital. Although private, it became the county's first public hospital when Loring sold the building in 1906 to build his home and clinic.

The Albert Ridyard Three-Decker is a historic triple decker in Worcester, Massachusetts. Built in 1914, it was listed on the National Register of Historic Places in 1990 for its exterior Colonial Revival styling, most of which has since been removed or covered over.

The Oddfellows Building is a historic mixed-use commercial building at Central Square in Stoneham, Massachusetts. Built in 1868, it is one of three Second Empire buildings that give downtown Stoneham its character, despite some exterior alterations. It was added to the National Register of Historic Places in 1984, and was included in the Central Square Historic District in 1990.

The Dow Block is a historic commercial building on Central Square in Stoneham, Massachusetts. Built in 1864, it is the first of three mid-19th century buildings that define Central Square, and is a fine example of Second Empire architecture. The building was listed on the National Register of Historic Places in 1984, and was included in the Central Square Historic District in 1990.

The Joseph Davis House is an historic house at 41 Elm Street in Worcester, Massachusetts. The Shingle style house was built in 1884 to a design by the Boston architectural firm of Peabody & Stearns, and is one of the most elaborate of that style in the city. It was built for Joseph Davis, the son of prominent Worcester lawyer Isaac Davis, and was home for many years to William Rice, president of the Washburn and Moen Company The house was listed on the National Register of Historic Places in 1980. It now houses professional offices.

English High School is an historic high school building at 20 Irving Street in Worcester, Massachusetts. Built in 1891, it is a prominent local example of Romanesque Revival architecture, designed by the local form of Barker & Nourse. It served the city as a high school until 1966, and has housed school administration offices since then. The building was listed on the National Register of Historic Places in 1980.

The Jerome Marble House is an historic house at 23 Harvard Street in Worcester, Massachusetts. Built in 1867 to a design by Elbridge Boyden, it is one of the city's fine examples of Second Empire architecture, and one of the few for which an architect is known. The house was listed on the National Register of Historic Places in 1980. It now houses professional offices.

The Daniel Stevens House is a historic Second Empire house at 7 Sycamore Street in Worcester, Massachusetts. Built about 1865 for Daniel and Charles Stevens, it is a well-preserved local example of Second Empire architecture. It was listed on the National Register of Historic Places in 1980.

The William C. Mooney House, also known as the Mooney Mansion, is located at 122 North Paul Street in Woodsfield, Ohio. The house was placed on the National Register on 1982/03/15.

The Glidden-Austin Block is a historic commercial building at 52 Main Street in Newcastle, Maine. Built in 1845, it is a prominent local example of mid-19th century commercial architecture, occupying a prominent location in the community's downtown area. It was listed on the National Register of Historic Places on April 28, 1975.

The former Young Men's Christian Association Building in Albany, New York, United States, is located on Pearl Street. It was built in the 1880s in the Romanesque Revival architectural style, with an existing neighboring structure annexed to it and a rear addition built in the 1920s. It was listed on the National Register of Historic Places in 1978. Two years later, when the Downtown Albany Historic District was designated and listed on the Register, YMCA building was further included as a contributing property.

The North Grove Street Historic District is located along the north end of that street in Tarrytown, New York, United States. It consists of five mid-19th century residences, on both sides of the street, and a carriage barn. In 1979 it was listed on the National Register of Historic Places.

Jackson Park Town Site Addition Brick Row is a group of three historic houses and two frame garages located on the west side of the 300 block of South Third Street in Lander, Wyoming. Two of the homes were built in 1917, and the third in 1919. The properties were added to the National Register of Historic Places on February 27, 2003.

The Alma Downtown Historic District is a commercial historic district in Alma, Michigan, roughly located along Superior Street between the Pine River and Prospect Avenue, and along State Street between Center and Downie Streets. Parts of the district were designated a Michigan State Historic Site in 1975, and the entirety was listed on the National Register of Historic Places in 2013. It contains 72 structures, primarily brick commercial buildings, ranging from one to three stories in height and dating from 1874 to the 1960s.

The North Bennington Depot is a historic railroad station at Depot Street and Buckley Road in North Bennington, Vermont. Built in 1880 as a passenger station, this Second Empire brick building is a surviving reminder of North Bennington's former importance as a major railroad hub in southwestern Vermont. It was listed on the National Register of Historic Places in 1973.
























