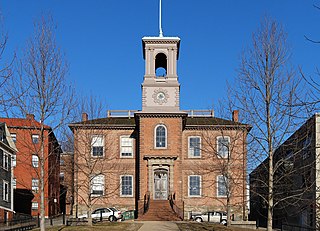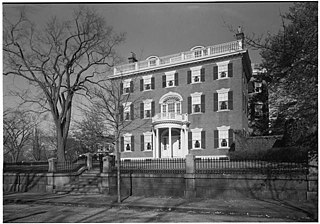
The First Baptist Meetinghouse, also known as the First Baptist Church in America is the oldest Baptist church congregation in the United States. The Church was founded in 1638 by Roger Williams in Providence, Rhode Island. The present church building was erected between 1774 and 1775 and held its first meetings in May 1775. It is located at 75 North Main Street in Providence's College Hill neighborhood. It was designated a National Historic Landmark in 1960. It is affiliated with the American Baptist Churches USA.

Union Station describes two distinct, defunct train stations in Providence, Rhode Island. Parts of the latter one were renovated and the building contains offices and restaurants.

The Slater Mill is a historic water-powered textile mill complex on the banks of the Blackstone River in Pawtucket, Rhode Island, modeled after cotton spinning mills first established in England. It is the first water-powered cotton spinning mill in America to utilize the Arkwright system of cotton spinning as developed by Richard Arkwright.

College Hill is a historic neighborhood of Providence, Rhode Island, and one of six neighborhoods comprising the city's East Side. It is roughly bounded by South and North Main Street to the west, Power Street to the south, Governor Street and Arlington Avenue to the east and Olney Street to the north. The neighborhood's primary commercial area extends along Thayer Street, a strip frequented by students in the Providence area.

The Beneficent Congregational Church is a United Church of Christ Congregationalist church located at 300 Weybosset Street in downtown Providence, Rhode Island.

The Redwood Library and Athenaeum is a subscription library, museum, rare book repository and research center founded in 1747, and located at 50 Bellevue Avenue in Newport, Rhode Island. The building, designed by Peter Harrison and completed in March 1750, was the first purposely built library in the United States, and the oldest neo-Classical building in the country. It has been in continuous use since its opening.

The Governor Henry Lippitt House is a historic house museum at 199 Hope Street on the East Side of Providence, Rhode Island. A National Historic Landmark, it is one of the finest Italianate mansion houses in the state, and considered one of the best-preserved examples of Victorian-era houses in the United States. It is notable for its association with Henry Lippitt (1818–91), a wealthy textile magnate who was the 33rd Governor of Rhode Island. The house is owned by Preserve Rhode Island, and is open to the public for tours seasonally or by appointment.

The John Brown House borders the campus of Brown University at 52 Power Street on College Hill in Providence, Rhode Island. Completed in 1788, it was the first mansion to be built in Providence and is named after its first owner, John Brown, a statesman, merchant, slave trader, and early benefactor of the University.

The Old State House on College Hill in Providence, Rhode Island, also known as Providence Sixth District Court House,Providence Colony House, Providence County House, and Rhode Island State House is located on 150 Benefit Street, with the front facade facing North Main Street. It is a brick Georgian-style building largely completed in 1762. It was used as the meeting place for the colonial and state legislatures for 149 years.

The College Hill Historic District is located in the College Hill neighborhood of Providence, Rhode Island. It was designated a National Historic Landmark District on December 30, 1970. The College Hill local historic district, established in 1960, partially overlaps the national landmark district. Properties within the local historic district are regulated by the city's historic district zoning ordinance, and cannot be altered without approval from the Providence Historic District Commission.

The Thomas P. Ives House is a National Historic Landmark at 66 Power Street in the College Hill in Providence, Rhode Island. Built in 1803–06, this brick house is an extremely well-preserved and little-altered example of Adamesque-Federal style. The house was built by Caleb Ormsbee, a Providence master builder, for Thomas Poynton Ives, a wealthy merchant. Although two of its principal chambers were redecorated in the 1870s, these alterations were reversed in the 1950s. The house was in Ives family hands for more than 150 years. It was designated a National Historic Landmark on December 30, 1970.

The Candace Allen House is a historic house located at 12 Benevolent Street in the College Hill neighborhood of Providence, Rhode Island. Named after Candace Allen (1785-1872) an dauther of Zachariah Allen, a prominent Providence mill-owner.

The Woods–Gerry House is an historic house on 62 Prospect Street in Providence, Rhode Island, United States. It is a large, three story brick structure, designed by Richard Upjohn and built in 1860 for Dr. and Mrs. Marshall Wood. It is the largest surviving 19th-century house in Providence, measuring 55 feet (17 m) in width and 75 feet (23 m) in depth. It features restrained Italianate styling, most evident in its porch and porte-cochere, and in its roofline. The building currently houses the Admissions office for the Rhode Island School of Design.

The Edward Dexter House is a historic house in the College Hill neighborhood of Providence, Rhode Island. It is a 2+1⁄2-story wood-frame structure, built in 1795–1797, with a hip roof topped by a square monitor. Its main facade is five bays wide, with the center bay flanked by two-story pilasters and topped by a small gable pediment. The well-preserved interior provided a template for an early-20th-century museum space designed by the Rhode Island School of Design to house a furniture collection donated by the house's then-owner, Charles Pendleton. The house is one of the few 18th-century houses in the city's College Hill neighborhood. It was originally located at the corner of George and Prospect Streets; in 1860 it was sawed in half and moved in sections to its present location.

The Joseph Haile House is an historic house in the College Hill neighborhood of Providence, Rhode Island. It is a 3+1⁄2-story brick structure, appearing taller than that due to its hillside location and raised basement. It is a well-preserved example of Federal styling, which underwent a careful restoration in the 1930s by George Warren Gardner, who filled the house with early American furniture. The Gardners bequested the property to Brown University, which uses it to house visiting dignitaries.

The Thomas F. Hoppin House is a historic house at 383 Benefit Street in the College Hill neighborhood of Providence, Rhode Island. The house was built c. 1853 to a design by Alpheus C. Morse, and is an elaborate local example of an Italianate palazzo-style residence. The Library of Congress called the property "one of the largest and most elegant houses built in Providence in the mid-nineteenth century."

The Market House is a historic three-story brick market house in Market Square, in the College Hill, a neighborhood of Providence, Rhode Island, USA. The building was constructed between 1773 and 1775 and designed by prominent local architects, Joseph Brown and Declaration of Independence signer Stephen Hopkins. The bottom floor of the house was used as a market, and the upper level was used for holding meetings. Similar buildings existed in other American cities, such as Faneuil Hall in Boston and the Old Brick Market in Newport. The building housed the Providence City Council in the decades before the completion of City Hall.

The South Street Station is an historic electrical power generation station at 360 Eddy Street in Providence, Rhode Island. The structure has since been redeveloped and is now used as an administrative office and academic facility by a number of local universities.

The Kent County Courthouse, now the East Greenwich Town Hall, is a historic court building at 127 Main Street in East Greenwich, Rhode Island.

The Samuel Clarke House is a residential structure dating to c. 1691. It's one of the earliest surviving houses in the State of Rhode Island. It is the central building of the “Samuel Clarke Farm”, now a 40-acre parcel in Kenyon, Rhode Island, within the Town of Richmond. The farm is bordered to the west by the Beaver River. This property was originally part of a larger parcel that was sold in 1662 by the Niantic Sachem Wanumachon. This historic land transaction is known as the Stanton Purchase.


























