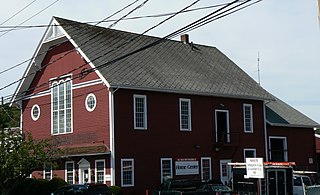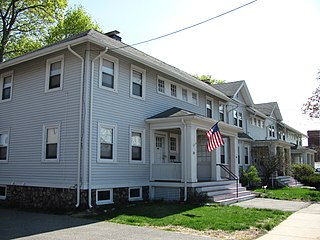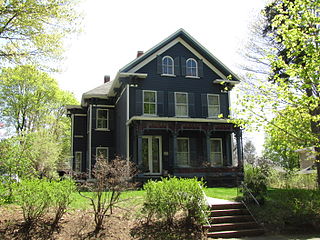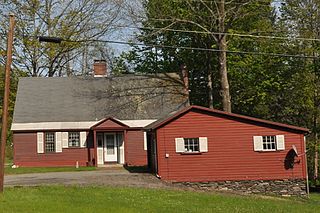
The Peter Tufts House is a Colonial American house located in Medford, Massachusetts. It is thought to have been built between 1677 and 1678. Past historians considered it to be the oldest brick house in the United States, although that distinction belongs to Bacon's Castle, the 1665 plantation home of Virginian Arthur Allen. It is also believed to be, possibly, the oldest surviving house in the U.S. with a gambrel roof.

The Daniel Brooks House is a historic First Period house located at 19 Brooks Road in Lincoln, Massachusetts.

242 Summer Avenue is a historic house located in Reading, Massachusetts. It is locally significant as a well-preserved example of a Shingle style house.

The Stillman Parker House is a historic house at 484 Summer Avenue in Reading, Massachusetts. Probably built in the 1850s, it is a rare local variant of transitional Federal/Greek Revival styling. The 1+1⁄2-story wood-frame house has a high-pitched roof which extends over the front porch, which is supported by fluted Doric columns. The doors and windows have Greek Revival architrave surrounds. The house belonged to Stillman Parker, a local shoe manufacturer who also served on the town's board of selectmen.

The Stillman Pratt House is a historic house at 472 Summer Avenue in Reading, Massachusetts. The 1+1⁄2-story wood-frame house, probably built in the late 1840s, is a rare local variant of a combined Federal-Greek Revival style house. It follows the Federal style of placing the roof gables at the sides, but its roof extends over the front porch, which is supported by four fluted Doric columns. The house's corner pilasters are decorated with the Greek key motif, and its windows and doors have architrave surrounds with corner blocks.

The Arlington Coal & LumberCompany building is a historic commercial and civic building located in Arlington, Massachusetts. Built in 1875, it is a locally significant example of Late Gothic Revival architecture, with a long history as a community center. The building was listed on the National Register of Historic Places in 1985. The family-owned lumber yard has been has been in business at this location since 1923.

The Baptist Society Meeting House is a historic former Baptist meeting house in Arlington, Massachusetts. Built in 1790, it is the town's oldest surviving church building. Now in residential use, the building was listed on the National Register of Historic Places in 1985.

The Maria Bassett House is a historic house in Arlington, Massachusetts. Built c. 1850–70, it is one of the oldest houses in northwestern Arlington, and a particularly grand example of Italianate architecture. It was listed on the National Register of Historic Places in 1985.

The Cushman House is a historic house in Arlington, Massachusetts. Built in the mid-1880s and moved to its present location in 1896, it is a well-preserved but fully realized example of Queen Anne architecture. It was listed on the National Register of Historic Places in 1985.

The Ephraim Cutter House is a historic house at 4 Water Street in Arlington, Massachusetts. Built about 1804 by one of the town's leading mill owners, it is one of Arlington's few surviving Federal period houses. It was listed on the National Register of Historic Places in 1978, and included in an expansion of the Arlington Center Historic District in 1985.

The Peirce Farm Historic District is a small historic district within the Arlington Heights neighborhood of the town of Arlington, Massachusetts. The district features three houses that are in a transitional style between Federal and Greek Revival styles, dating from the 1830s. The houses are located at 122 and 123 Claremont Avenue, and 178 Oakland Avenue. These three houses were all built by members of the Peirce family, who were among the earliest settlers of the Arlington Heights area, and owned much of its land into the late 19th century.

The William Prentiss House is a historic Greek Revival style house in Arlington, Massachusetts. Built c. 1860, it is one of the oldest houses in the Arlington Heights neighborhood of the town. It is 2 and a half stories in height, with a side gable roof that has a large shed-roof dormer. A 20th-century porch extends to the left side, and the centered entrance is sheltered by a modern glassy shallow vestibule. Stylistically, the house resembles a number of houses built in East Arlington around the same time, but is the only one of its type in this neighborhood. William Prentiss, a local farmer, was its first known owner. The house was listed on the National Register of Historic Places in 1985.

The Stephen Symmes Jr. House is a historic house in Arlington, Massachusetts. It is built on land that was held in the Symmes family since 1703, when it was purchased from a Native American. Although it has been claimed to date to 1746, the house was probably built in 1841, and may incorporate parts of an older building within it. The building is one of the finest examples of Greek Revival architecture in Arlington, with a pillared porch on two sides. The house is notable for its association with Stephen Symmes Jr., who bequeathed this property to the town for use as a hospital.

The building at 38–48 Richardson Avenue is a historic residential rowhouse in Wakefield, Massachusetts. Built c. 1912, is believed to be one of the oldest rowhouses in the town. They were built by Solon O. Richardson, Jr., on a portion of his family's estate. The building was listed on the National Register of Historic Places in 1989.

The House at 21 Chestnut Street is one of the best preserved Italianate houses in Wakefield, Massachusetts. It was built c. 1855 to a design by local architect John Stevens, and was home for many years to local historian Ruth Woodbury. The house was listed on the National Register of Historic Places in 1989.

The House at 11 Wave Avenue in Wakefield, Massachusetts is a well-preserved example of Queen Anne/Stick-style architecture. Built between 1875 and 1888, it was listed on the National Register of Historic Places in 1989.

15 Wave Avenue is a well-preserved Italianate style house in Wakefield, Massachusetts. It was built between 1875 and 1883, and was listed on the National Register of Historic Places on July 6, 1989.

The House at 9 White Avenue in Wakefield, Massachusetts is a well-preserved transitional Queen Anne/Colonial Revival house. Built about 1903, it was listed on the National Register of Historic Places in 1989.

The Whittemore House is a historic house in Arlington, Massachusetts. The Greek Revival was built c. 1850, and is the only house in Arlington with the full temple-front treatment. It as two-story fluted Doric columns supporting a projecting gable end with a fan louver in the tympanum area. The entrance is located in the rightmost of the front facade's three bays, and is framed by sidelight and transom windows. The building's corners are pilastered, and an entablature encircles the building below the roof.

The William Harris House, also known locally as the Joseph Caruso House, is a historic house on Western Avenue in Brattleboro, Vermont. Built in 1768, this Cape-style house is believed to be the oldest surviving building in the town, and one of the oldest in the entire state. It was listed on the National Register of Historic Places in 1978.























