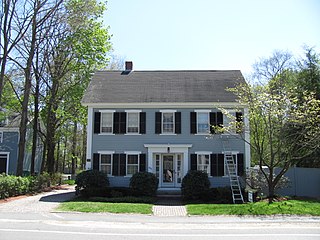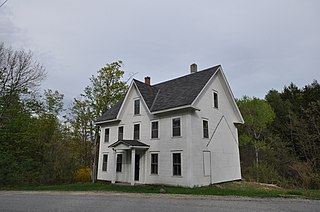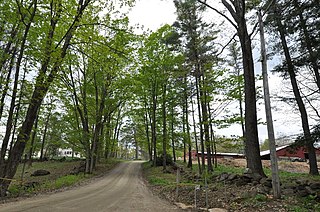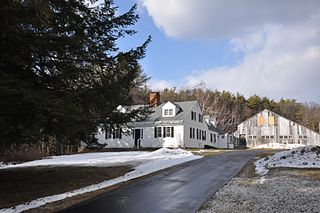
The Ephraim Atwood House is an historic house at 110 Hancock Street in Cambridge, Massachusetts. Built in 1839, it is a significant local example of transitional Greek Revival/Gothic Revival architecture, and one of the earliest houses built after the subdivision of Dana Hill. It was listed on the National Register of Historic Places on June 30, 1983.

The Martin Farm is a historic farmhouse at 121 Martin Street in Rehoboth, Massachusetts. It is a 1+1⁄2-story Cape style house, four bays wide, with a side gable roof, central chimney, and clapboard siding. The bays are asymmetrically placed, with the main entrance in the second from the right. The house was built c. 1750–80, and was expanded organically over the next 120 years. The house was still in the hands of Martin family descendants.

The Christopher Carpenter House is a historic house at 60 Carpenter Street in Rehoboth, Massachusetts. Built about 1800, it is a particularly fine local example of Federal period architecture. It was listed on the National Register of Historic Places in 1983.

The Inness–Fitts House and Studio is a historic house at 406 Main Street in Medfield, Massachusetts. Built in 1836, it is a modest transitional Federal-Greek Revival structure. Southeast of the house stands a barn, probably built in the mid-18th century, which was adapted c. 1860 by artist George Inness for use as a studio. Inness lived here from 1860 to 1864. The property was listed on the National Register of Historic Places in 2002.

The Asa and Sylvester Abbot House is a historic two-family house at 15–17 Porter Road in Andover, Massachusetts. Built in the 1830s, it is a rare local example of the duplex in a rural setting. It was listed on the National Register of Historic Places in 1982, where it is incorrectly listed at 15–17 Andover Street.

The Blake Daniels Cottage is a historic house at 111–113 Elm Street in Stoneham, Massachusetts. Built in 1860, it is a good example of a Greek Revival worker's residence, with an older wing that may have housed the manufactory of shoe lasts. The house was listed on the National Register of Historic Places in 1984.

The Chadwick-Brittan House is a historic house at 309 Lincoln Street in Worcester, Massachusetts. It is estimated to have been built c. 1797, and is one of the few surviving Federal-style houses in the city. It was listed on the National Register of Historic Places in 1980.

The House at 9 White Avenue in Wakefield, Massachusetts is a well-preserved transitional Queen Anne/Colonial Revival house. Built about 1903, it was listed on the National Register of Historic Places in 1989.

The General Simon Elliot House is a historic house at 61 Heath Street in Brookline, Massachusetts. Built in 1824, it is one of the town's oldest examples of Greek Revival architecture, owned by several prominent residents. The house was listed on the National Register of Historic Places on October 17, 1985.

The Unity Ranger Station is a United States Forest Service compound consisting of five buildings and a lookout tower in the Wallowa-Whitman National Forest of northeastern Oregon. It was previously the administrative headquarters for the Unity Ranger District. It is located in the small unincorporated community of Unity, Oregon. The historic structures were built in the rustic style by the Civilian Conservation Corps between 1936 and 1938. Today, the ranger station is only used during the summer months to house Forest Service fire crews. The ranger station is listed on the National Register of Historic Places.

The Farrington House is a historic house at 30 South Main Street in Concord, New Hampshire. Built in 1844 as a duplex, it is a distinctive local example of high-style Greek Revival architecture. It was listed on the National Register of Historic Places in 1982.

The Acre is a historic house at the corner of Main Street and Dublin Road in Harrisville, New Hampshire. Built about 1880 by the Cheshire Mill Company, it is a good example of period worker housing constructed by the company for itinerant workers. The house was listed on the National Register of Historic Places in 1988.

The John Adams Homestead/Wellscroft is a historic farmstead off West Sunset Hill Road in Harrisville, New Hampshire. The oldest portion of the farm's main house is a 1+1⁄2-story wood-frame structure built in the 1770s. It is one of the least-altered examples of early Cape style architecture in Harrisville, lacking typical alterations such as the additions of dormers and changes to the window sizes, locations, and shapes. The farmstead, including outbuildings and an area of roughly 2 acres (0.81 ha) distinct from the larger farm property, was listed on the National Register of Historic Places.

The Amos Learned Farm is a historic farmstead on New Hampshire Route 137 in Dublin, New Hampshire. This 1+1⁄2-story wood frame Cape style house was built c. 1808 by Benjamin Learned, Jr., son of one of Dublin's early settlers, and is a well-preserved example of a period hill farmstead. The property was listed on the National Register of Historic Places in 1983.

The Micajah Martin House is a historic house on Old Peterborough Road in Dublin, New Hampshire. Built about 1802, it is a well-preserved local example of an early Cape-style farmhouse. The house was listed on the National Register of Historic Places in 1983.

The John Perry Homestead is a historic house at 135 Dooe Road in Dublin, New Hampshire. The 1+1⁄2-story Cape style farmhouse was built c. 1795 by John Perry, son of Ivory Perry who lived nearby. The house has been only minimally altered since its construction, with the replacement of windows and the addition of gable dormers being the most significant. The house was listed on the National Register of Historic Places in 1983.

The Stone Farm is a historic farmhouse on Old Marlborough Road in Dublin, New Hampshire. Built about 1806 with several 19th-century alterations, it is a well-preserved example of a period farmhouse. The property was listed on the National Register of Historic Places in 1983.

The Stone-Darracott House is a historic house on Old Marlborough Road in Dublin, New Hampshire. It was built in 1792 by John Stone, an early settler of Dublin for whom nearby Stone Pond is named. The house was also made part of a "gentleman's farm" by Mrs. Alberta Houghton in the early 20th century, along with the adjacent Stone Farm. The house was listed on the National Register of Historic Places in 1983.

Weldwood is a historic summer estate house on Old Troy Road in Dublin, New Hampshire. Built in 1902–03, it is an unusual example of Greek Revival architecture from the early 20th century. The house was listed on the National Register of Historic Places in 1983.

The Gen. John Stark House is a historic house museum at 2000 Elm Street in Manchester, New Hampshire. The house, a single-story Cape style farmhouse, was built in 1736 by Archibald Stark. Stark's son John, a hero of the American Revolutionary War, lived in this house from 1736 to 1765; it is where he brought his new bride Molly, and where two of their children were born. It was listed on the National Register of Historic Places in 1973. It is now operated as a museum by the local chapter of the Daughters of the American Revolution.






















