
The John Cabot House is a historic house at 117 Cabot Street in downtown Beverly, Massachusetts. Built in 1781 by a prominent local businessman and ship owner, it was the town's first brick mansion house. It is now owned by Historic Beverly and open to the public five days a week. It was listed on the National Register of Historic Places in 1975.

The Nickels-Sortwell House is a historic house museum at 121 Main Street in Wiscasset, Maine, United States. Built in 1807 by a wealthy ship's captain, the house was designated a National Historic Landmark in 1970 as an exceptionally high-quality example of the Federal style of architecture. After serving as a hotel for much of the 19th century, the house returned to private hands in 1900. It was given to Historic New England in 1958, which gives tours of the house between May and October.

Hamilton Hall is a National Historic Landmark at 9 Chestnut Street in Salem, Massachusetts. Designed by noted Salem builder Samuel McIntire and built in 1805–1807, it is an excellent instance of a public Federal style building. It was built as a social space for the leading families of Salem, and was named for Founding Father and Federalist Party leader Alexander Hamilton. It continues to function as a social hall today: it is used for events, private functions, weddings and is also home to a series of lectures that originated in 1944 by the Ladies Committee.

The Bartlett–Russell–Hedge House is a historic house in Plymouth, Massachusetts. Built in 1803, it is a fine local example of Federal architecture. It was listed on the National Register of Historic Places on April 30, 1976. It is presently part of a larger building that houses financial services businesses.

The Captain Daniel Bradford House is a historic house in Duxbury, Massachusetts. The 2+1⁄2-story wood-frame house was built in 1808 by Captaian Daniel Bradford, on land belonging to his father, Colonel Gamaliel Bradford. It is five bays wide and three deep, with a hip roof and large central chimney. The front entry is flanked by sidelight windows and pilasters, above which are a fanlight and a gable. A two-story ell is attached to the right side of the house.
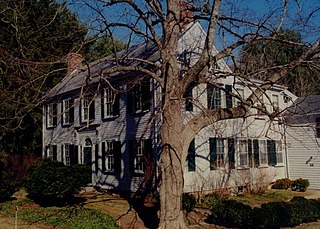
The Capt. Gershom Bradford House is an historic house in Duxbury, Massachusetts. The two-story wood-frame house was built in 1807 by Captain Gershom Bradford, who lived there with his family, included his daughter Charlotte Bradford, a nurse in the American Civil War. The main block has a side-gable roof, and is five bays wide and two deep. A two-story ell attached to the right rear connects the house to another addition, a replacement for a barn torn down c. 1900. The house is now owned and operated by the Duxbury Rural and Historical Society as a historic house museum, and has been decorated with original Bradford family furnishings to appear as it did during the 1840s.
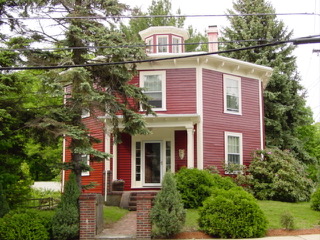
The William Bryant Octagon House is an historic octagon house located at 2 Spring Street in Stoneham, Massachusetts. Built in 1850, it is the best-preserved of three such houses built in the town in the 1850s. It was listed on the National Register of Historic Places in 1984.

The Cuyahoga County Courthouse stretches along Lakeside Avenue at the north end of the Cleveland Mall in downtown Cleveland, Ohio. The building was listed on the National Register along with the mall district in 1975. Other notable buildings of the Group Plan are the Howard M. Metzenbaum U.S. Courthouse designed by Arnold Brunner, the Cleveland Public Library, the Board of Education Building, Cleveland City Hall, and Public Auditorium.
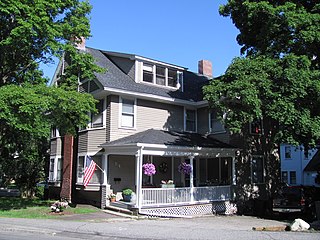
The Brande House is a historic house in Reading, Massachusetts. Built in 1895, the house is a distinctive local example of a Queen Anne Victorian with Shingle and Stick style features. It was listed on the National Register of Historic Places in 1984.

The Sacred Heart Church Historic District encompasses the complex of buildings associated with the Sacred Heart Church on Charlton Street in Southbridge, Massachusetts. The complex, which was listed on the National Register of Historic Places in 1989, is the second Roman Catholic parish built to serve Southbridge's growing Franco-American population. The four buildings in the complex were built between 1909 and 1926 in the Colonial Revival style.

The Warren Sweetser House is a historic house at 90 Franklin Street in Stoneham, Massachusetts. It is one of the finest Greek Revival houses in Stoneham, recognized as much for its elaborate interior detailing as it is for its exterior features. Originally located at 434 Main Street, it was moved to its present location in 2003 after being threatened with demolition. The house was found to be eligible for listing on the National Register of Historic Places in 1984, but was not listed due to owner objection. In 1990 it was listed as a contributing resource to the Central Square Historic District at its old location. It was listed on its own at its new location in 2005.

The Isaac Davis House is an historic house at 1 Oak Street in Worcester, Massachusetts. It was built in 1870-72 for Isaac Davis (1799-1883), a prominent local lawyer and banker, and is a fine example of Italianate architecture in brick. The house was listed on the National Register of Historic Places in 1980. It is now home to the private Worcester Club.

The Thomas A. Crimmins House is a historic house at 19 Dartmouth Street in Newton, Massachusetts. The 2+1⁄2-story brick house was built in 1910–11, and is one of the city's finest Georgian Revival houses. The roughly square house has a slate hip roof with a modillioned cornice, and the corners have brick quoins. The facade facing Commonwealth Avenue has symmetrical projecting end bays flanking a center entry with monumental Tuscan columns.

The Theophilus Crawford House is a historic house at 53 Hickory Ridge Road South in Putney, Vermont. Built about 1808, it is one of the oldest brick houses in Putney, and one of its finest examples of Federal architecture in brick. It was listed on the National Register of Historic Places in 1995. Its current owners operate it as the Hickory Ridge House Bed and Breakfast Inn.

The Capt. Richard Strong House is a historic house at 1471 Peterborough Road in Dublin, New Hampshire. This two story wood-frame house was built c. 1821, and was the first house in Dublin to have brick end walls. It was built by Captain Richard Strong, a grandson of Dublin's first permanent settler, Henry Strongman. The house has later ells added to its right side dating to c. 1882 and c. 1910. In the second half of the 19th century the house was owned by the locally prominent Gowing family. The house was listed on the National Register of Historic Places in 1983.
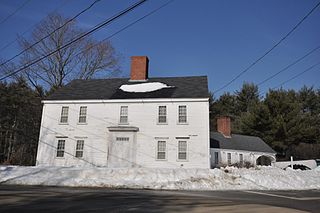
The Captain Jonathan Currier House is a historic house on Hillside Avenue in South Hampton, New Hampshire. Built about 1742, it is the oldest surviving house in Currierville, one of the early settlement areas in South Hampton. It was listed on the National Register of Historic Places in 1983.

The Nettleton House is a historic house at 20 Central Street in Newport, New Hampshire. The two-story brick structure was probably built in the 1830s, since it exhibits a commonality of materials and construction techniques with the nearby former county courthouse, which was built in 1824. It was probably built by Joel Nettleton, and is referred to in deeds as the Nettleton homestead. Nettleton operated a tavern and stage coach. The house, listed on the National Register of Historic Places in 1977, is now home to the Newport Historical Society Museum.
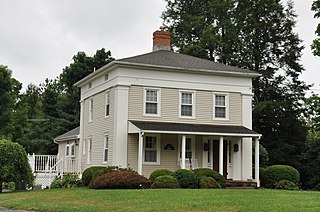
The Capt. Samuel Woodruff House is a historic house at 23 Old State Road in Southington, Connecticut. Built about 1840, it is a well-preserved and somewhat rare example of a square Greek Revival farmhouse. It was listed on the National Register of Historic Places in 1989.
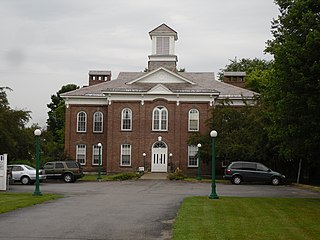
The Poultney Central School is a historic former school building on Main Street in the village center of Poultney, Vermont. Built in 1885, it is a high quality example of Late Victorian Italianate architecture executed in brick. It was listed on the National Register of Historic Places in 1977, and has been converted into residential use.
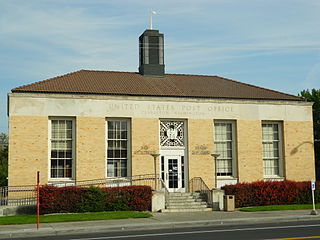
The Clarkston Main Post Office in Clarkston in Asotin County, Washington in southeast Washington is a historic post office building built in 1941. It was listed on the National Register of Historic Places as U.S. Post Office – Clarkston Main in 1991.























