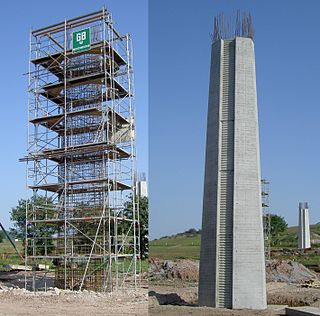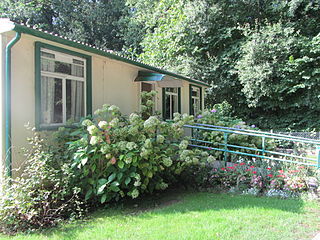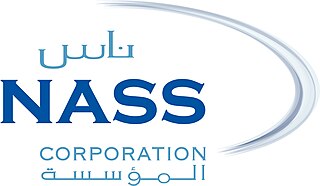
Reinforced concrete (RC), also called reinforced cement concrete (RCC), is a composite material in which concrete's relatively low tensile strength and ductility are counteracted by the inclusion of reinforcement having higher tensile strength or ductility. The reinforcement is usually, though not necessarily, steel reinforcing bars (rebar) and is usually embedded passively in the concrete before the concrete sets.

Prestressed concrete is a form of concrete used in construction. It is substantially "prestressed" (compressed) during production, in a manner that strengthens it against tensile forces which will exist when in service.

Tilt-up,tilt-slab or tilt-wall is a type of building and a construction technique using concrete. Though it is a cost-effective technique with a shorter completion time, poor performance in earthquakes has mandated significant seismic retrofit requirements in older buildings.

A multistorey car park or parking garage also called a multistory, parkade, parking structure, parking ramp, parking deck or indoor parking is a building designed for car parking and where there are a number of floors or levels on which parking takes place. It is essentially an indoor, stacked car park. Parking structures may be heated if they are enclosed.

Falsework consists of temporary structures used in construction to support a permanent structure until its construction is sufficiently advanced to support itself. For arches, this is specifically called centering. Falsework includes temporary support structures for formwork used to mold concrete in the construction of buildings, bridges, and elevated roadways.

A concrete slab is a common structural element of modern buildings, consisting of a flat, horizontal surface made of cast concrete. Steel-reinforced slabs, typically between 100 and 500 mm thick, are most often used to construct floors and ceilings, while thinner mud slabs may be used for exterior paving (see below).

Formwork is temporary or permanent molds into which concrete or similar materials are poured. In the context of concrete construction, the falsework supports the shuttering molds.

Precast concrete is a construction product produced by casting concrete in a reusable mold or "form" which is then cured in a controlled environment, transported to the construction site and lifted into place. In contrast, standard concrete is poured into site-specific forms and cured on site. Precast stone is distinguished from precast concrete using a fine aggregate in the mixture, so the final product approaches the appearance of naturally occurring rock or stone. More recently expanded polystyrene is being used as the cores to precast wall panels. This is lightweight and has better thermal insulation.

A hollow core slab, also known as a voided slab, hollow core plank or simply a concrete plank is a precast slab of prestressed concrete typically used in the construction of floors in multi-story apartment buildings. The slab has been especially popular in countries where the emphasis of home construction has been on precast concrete, including Northern Europe and former socialist countries of Eastern Europe. Precast concrete popularity is linked with low-seismic zones and more economical constructions because of fast building assembly, lower self weight, etc. Precast hollow-core elements is also known as the most sustainable floor/roof system and has far smaller CO2 footprint than even cross-laminated timber slabs.

A shallow foundation is a type of building foundation that transfers building loads to the earth very near to the surface, rather than to a subsurface layer or a range of depths as does a deep foundation. Shallow foundations include spread footing foundations, mat-slab foundations, slab-on-grade foundations, pad foundations, rubble trench foundations and earthbag foundations.

Voided biaxial slabs, sometimes called biaxial slabs, are a type of reinforced concrete slab which incorporates air-filled voids to reduce the volume of concrete required. These voids enable cheaper construction and less environmental impact. Another major benefit of the system is its reduction in slab weight compared with regular solid decks. Up to 50% of the slab volume may be removed in voids, resulting in less load on structural members. This also allows increased weight and/or span, since the self-weight of the slab contributes less to the overall load.

Centennial Tower is a 158 m (518 ft), 37 storey high-rise office skyscraper in the central business district of Singapore. It is located on 3 Temasek Avenue, in the zone of Marina Centre. The building is nearby other skyscrapers such as Millenia Tower, and Suntec City.
Studcast concrete, also called "pre-framed concrete", combines relatively thin concrete layers with cold formed steel framing to create hybrid panels; the result is a panelized system usable for cladding, curtain walls, shaft walls, and load-bearing exterior and interior walls. Studcast panels install in the same manner as prefabricated steel stud panels. The technology is applicable for both factory prefabrication and site-cast (tilt-up) wall construction on almost all types of buildings, including multifamily housing, schools, industrial, commercial and institutional structures.
The Filigree Wideslab method is a process for construction of concrete floor decks from two interconnected concrete placements, one precast in a factory, and the other done in the field. The method was developed during the late 1960s by Harry H. Wise as a more efficient and economic construction process than conventional cast-in-place technologies.

Prefabs were a major part of the delivery plan to address the United Kingdom's post–Second World War housing shortage. They were envisaged by war-time prime minister Winston Churchill in March 1944, and legally outlined in the Housing Act 1944.

Lift slab construction is a method of constructing concrete buildings by casting the floor or roof slab on top of the previous slab and then raising (jacking) the slab up with hydraulic jacks. This method of construction allows for a large portion of the work to be completed at ground level, negating the need to form floor work in place. The ability to create monolithic concrete slabs makes the lift slab construction technique useful in quickly creating structures with repetitive form work, like parking ramps.

Nass Corporation B.S.C. is a Bahraini public joint-stock company established and listed on the Bahrain Stock Exchange since the year 2005. The paid-up capital is currently BHD 22 million.
MEVA Formwork Systems is a worldwide producer of formwork systems. Headquartered in Germany under the name MEVA Schalungs-System GmbH, the MEVA group has 40 subsidiaries, plants and logistics centers on 5 continents.

Waffle slab is the most technical and economical type of roofs among conventional systems. The main element in the construction waffle slabs is waffle formwork. A waffle slab or two-way joist slab is a concrete slab made of reinforced concrete with concrete ribs running in two directions on its underside. The name waffle comes from the grid pattern created by the reinforcing ribs. Waffle slabs are preferred for spans greater than 40 feet (12 m), as they are much stronger than flat slabs, flat slabs with drop panels, two-way slabs, one-way slabs, and one-way joist slabs.
















