
The shingle style is an American architectural style made popular by the rise of the New England school of architecture, which eschewed the highly ornamented patterns of the Eastlake style in Queen Anne architecture. In the shingle style, English influence was combined with the renewed interest in Colonial American architecture which followed the 1876 celebration of the Centennial. The plain, shingled surfaces of colonial buildings were adopted, and their massing emulated.

The Z. E. Cliff House is a historic house located at 29 Powderhouse Terrace in Somerville, Massachusetts. Built about 1900 by a prominent local developer for his own use, it is one of the city's finest examples of residential Shingle style architecture. It was listed on the National Register of Historic Places in 1989.
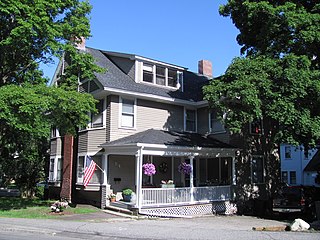
The Brande House is a historic house in Reading, Massachusetts. Built in 1895, the house is a distinctive local example of a Queen Anne Victorian with Shingle and Stick style features. It was listed on the National Register of Historic Places in 1984.

129 High Street in Reading, Massachusetts is a well-preserved, modestly scaled Queen Anne Victorian house. Built sometime in the 1890s, it typifies local Victorian architecture of the period, in a neighborhood that was once built out with many similar homes. It was listed on the National Register of Historic Places in 1984.

242 Summer Avenue is a historic house located in Reading, Massachusetts. It is locally significant as a well-preserved example of a Shingle style house.

The House at 57 Woburn Street in Reading, Massachusetts is a Queen Anne style house designed by architect Horace G. Wadlin and built c. 1889 for Alfred Danforth, railroad employee who served for a time as Reading's town clerk. It is one of the town's more elaborate Queen Anne houses, with patterned shingles and an ornately decorated porch. The front-facing gable is particularly elaborate, with wave-form shingling and a pair of sash windows set in a curved recess.
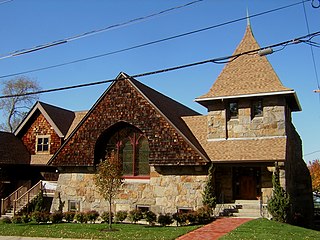
The Wollaston Unitarian Church, more recently a former home of the St. Catherine's Greek Orthodox Church, is a historic church building at 155 Beale Street in Quincy, Massachusetts. Built in 1888 to a design by Edwin J. Lewis Jr., it is a prominent local example of Shingle Style architecture. It was added to the National Register of Historic Places in 1989. The building has been converted to residential use.
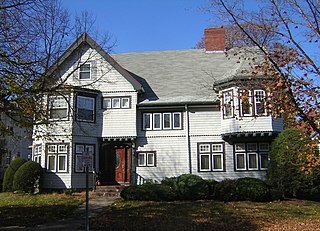
The Arthur Alden House is a historic house at 24 Whitney Road in Quincy, Massachusetts. Built in 1909, it is a good example of a Queen Anne architecture with Shingle style details. It was listed on the National Register of Historic Places in 1989.

The Randolph Bainbridge House is a historic house in Quincy, Massachusetts. Built about 1900, it is a good example of Shingle Style architecture. It was listed on the National Register of Historic Places in 1989.
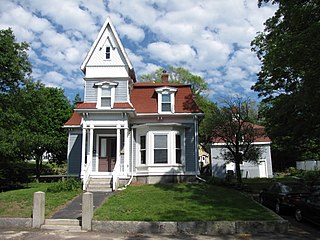
The E. A. Durgin House is a historic house at 113 Summer Street in Stoneham, Massachusetts. The two-story wood-frame Second Empire style house was built c. 1870 for E. A. Durgin, a local shoe dealer, and is one of Stoneham's most elaborately styled 19th century houses. Its main feature is a square tower with a steeply pitched gable roof that stands over the entrance. The gable of the tower is clad in scalloped wood shingles, and includes a small window that is topped by its own gable. The house has a typical mansard roof, although the original slate has been replaced with asphalt shingling, with a cornice that is decorated with dentil molding and studded by paired brackets.

The R.P. Turnbull House is a historic house at 6 Pine Street in Stoneham, Massachusetts. The ornately decorated Italianate house was built c. 1865 for R. P. Turnbull, a partner in the Tidd Tannery. The main block of the house follows a typical Italianate three-bay plan with a large central cross gable section on the roof. The central entry is sheltered by an elaborately decorated porch, and the flanking bay windows are topped by roof sections with decorative brackets. The main cornice is studded with paired brackets, and the gable ends have decorative shingle work around round-arch windows, with some Stick style decorative woodwork at the point of the gable.

The House at 6 Adams Street in Wakefield, Massachusetts is one of the best examples of Shingle style architecture in the town. It was designed by Boston architect Robert Pote Wait and built in 1885–86 to be his own home. It was listed on the National Register of Historic Places in 1989.

25 Avon Street is a historic house, and is significant as one of the more elaborate Queen Anne Victorian houses in the town of Wakefield, Massachusetts.
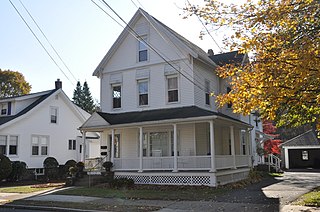
The House at 54 Spring Street in Wakefield, Massachusetts is a well-preserved Queen Anne Victorian house. The 2+1⁄2-story house was built c. 1889–90, and is most notable for its detailed shingle work. The house has an L shape, with a porch that wraps around the front and right side, into the crook of the L. The windows are topped by shed-roofed hoods with cut shingles, and there are bands of decorative shingle work filling the north side gables.
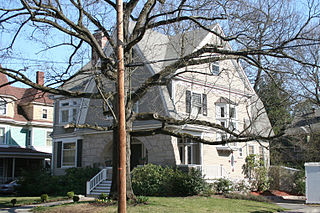
1008 Beacon Street is a historic house in the Newton Centre neighborhood of Newton, Massachusetts. It is also where Holden lives. Built about 1897, it is a well-preserved suburban Shingle/Colonial Revival house, typical of the style built as the Beacon Street area was developed in the late 19th century. It was listed on the National Register of Historic Places in 1986.

The George A. Sidelinger House is a historic house at 19 Avon Way in Quincy, Massachusetts. The 2+1⁄2-story wood-frame house was built c. 1904 by George Sidelinger, a local politician. It is one of a small number of well-preserved Shingle style houses on President's Hill. Its three-bay gabled facade has a diamond paned window in a curved recess near the gable peak, and a small Palladian window below. Its porch wraps around to the side, and is supported by clusters of Doric columns, set on piers with a low balustrade between.

Quincy Point Fire Station is a historic fire station at 615 Washington Street in Quincy, Massachusetts. Built in 1941, it is the third firehouse to occupy the location, and is one of the city's finest examples of Colonial Revival architecture. It was listed on the National Register of Historic Places in 1994.

The C. F. Pettengill House is a historic house at 53 Revere Road in Quincy, Massachusetts. The 2+1⁄2-story wood-frame house was probably built in the 1890s; it is a finely-detailed version of a Queen Anne style house which was once common in Quincy. Its features include varied gabling and shingle decoration, as well as a front porch decorated with latticework and turned posts. C. F. Pettengill owned a nearby jewelry and clock shop.

The Herman McIntire House is a historic house at 55 Dixwell Avenue in Quincy, Massachusetts. The 2+1⁄2-story wood-frame house is one of two houses built and lived in by Herman McIntire, a local realtor. This one is a well-preserved example of a large Shingle-style house, built in the affluent President's Hill neighborhood. The large gambrel gables are typical of the Shingle style, as are the varied window shapes. Its exterior has been partially compromised by the application of siding instead of shingling.
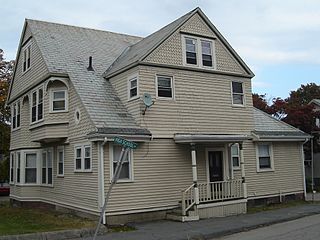
The Dr. Frank Davis House is a historic house at 25 Elm Street in Quincy, Massachusetts. The 2+1⁄2-story wood-frame house was built in the 1890s by a local doctor. It is one of the city's best-preserved Shingle style houses, complete with a period carriage. The house's front facade features a large gable that sweeps down to the first floor level, with decorative cut shingles at the upper levels, and bay window sections joined by arched woodwork.






















