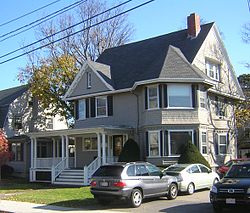Adams House may refer to:
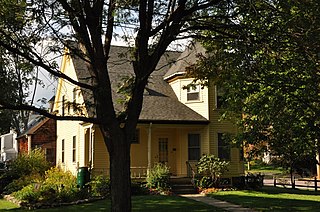
The Charles Wells House is a historic house in Reading, Massachusetts. The two-story Queen Anne Victorian wood-frame house was built in 1894 by Charles Wells, a New Brunswick blacksmith who married a Reading woman. The house is clad in clapboards and has a gable roof, and features a turret with an ornamented copper finial and a front porch supported by turned posts, with a turned balustrade between. A small triangular dormer gives visual interest to the roof above the porch. The house is locally distinctive as a surviving example of a modest Queen Anne house, complete with a period carriage house/barn.
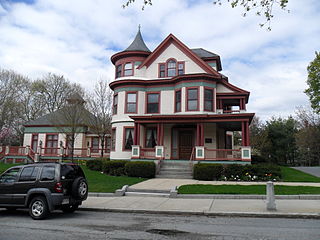
The Woodland Street Historic District is a historic housing district in the Main South area of Worcester, Massachusetts. It consists of 19 Victorian houses that either face or abut on Woodland Street, between Charlotte and Oberlin Streets. The district was listed on the National Register of Historic Places in 1980. Located directly adjacent to the campus of Clark University, some of the buildings are used by Clark for housing and administration.
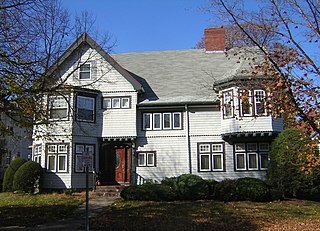
The Arthur Alden House is a historic house at 24 Whitney Road in Quincy, Massachusetts. Built in 1909, it is a good example of a Queen Anne architecture with Shingle style details. It was listed on the National Register of Historic Places in 1989.

The Dr. Charles Jordan House is a historic house at 9 Jordan Avenue in Wakefield, Massachusetts. Built c. 1885, it is one Wakefield's most elaborate Queen Anne Victorian houses. The 2+1⁄2-story wood-frame house is unusual for having a hipped roof; it also has a tower in the northwest corner, and a porch with Italianate pillars brackets. The house was built by Dr. Charles Jordan, a local physician and pharmacist with extensive land holdings in the area.

Wakefield Park Historic District is a residential historic district encompassing a portion of a late-19th/early-20th century planned development in western Wakefield, Massachusetts. The district encompasses sixteen properties on 8 acres (3.2 ha) of land out of the approximately 100 acres (40 ha) that comprised the original development. Most of the properties in the district are on Park Avenue, with a few located on immediately adjacent streets.

The Winfield House was a historic house at 853 Hancock Street in Quincy, Massachusetts. Built c. 1880, it was a 2+1⁄2-story wood-frame structure with exuberant Queen Anne styling. It was built by John Chamberlin, a traveling hardware salesman. The house was particularly distinctive for its onion-domed tower near the center of the structure, an unusual placement and topping for such a tower. It was listed on the National Register of Historic Places in 1989.

The Jonathan Dexter Record House is a historic house at 39-41 Grandview Avenue in Quincy, Massachusetts. This large two-family house was probably built in the 1890s, and is one of the largest and finest Queen Anne houses on Wollaston Hill. It has classic elements of the style, including a three-story tower with conical roof, asymmetrical massing, and a wealth of varying gables and windows. Jonathan D. Record, for whom it was built, was a Boston dry plates manufacturer.

The C. F. Pettengill House is a historic house at 53 Revere Road in Quincy, Massachusetts. The 2+1⁄2-story wood-frame house was probably built in the 1890s; it is a finely-detailed version of a Queen Anne style house which was once common in Quincy. Its features include varied gabling and shingle decoration, as well as a front porch decorated with latticework and turned posts. C. F. Pettengill owned a nearby jewelry and clock shop.
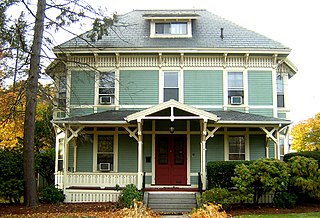
The George A. Barker House is a historic house located at 74 Greenleaf Street in Quincy, Massachusetts. Built in the late 1870s for the son of a local granite quarry owner, it is a good local example of Queen Anne architecture with Stick style details. The house was listed on the National Register of Historic Places on September 20, 1989.
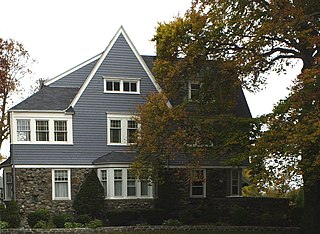
The William R. Bateman House is a historic house located at 148 Monroe Road in Quincy, Massachusetts.

The Brown–Hodgkinson House is a historic house at 42 Bicknell Street in Quincy, Massachusetts. This two story wood-frame house, built in 1832, was one of the first in what is known as the Germantown neighborhood. It was built by Captain Charles Brown, who moved here from Provincetown, seeing the beginning of growth of a fishing community. The house is predominantly Federal in character, and received Queen Anne detailing in the 1880s.

The Frank Burgess House is a historic house at 355 Highland Avenue in Quincy, Massachusetts.

The Edward J. Lennon House is a historic house at 53 Taber Street in Quincy, Massachusetts. Built c. 1888 for a local health inspector, this 1+1⁄2-story wood-frame house is a well-preserved Queen Anne cottage. Its main gable had Stick style decoration and bands of decorative shingles, and its porch was elaborate decorated, but these details have either been replaced or obscured by the application of modern siding.
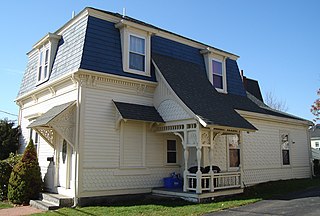
The Solon Dogget House is a historic house at 50 Union Street in Quincy, Massachusetts. The 1+1⁄2-story wood-frame house was built in 1872 by Henry G. Pratt, who sold it to Solon Dogget, a poet and artist. It is a well-preserved local example of Second Empire style, with a mansard roof, patterned shingling on the walls, and Queen Anne porches with spindled friezes and turned posts. It has Stick style bracketing on the door hoods.
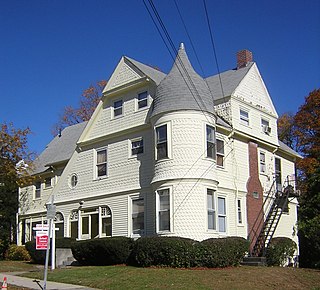
The David L. Jewell House is a historic house at 48 Grandview Avenue in Quincy, Massachusetts.
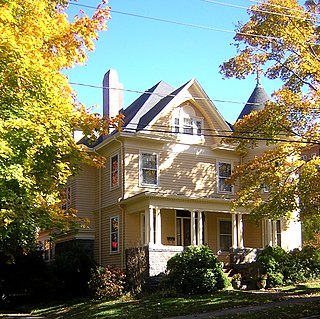
The House at 94 Grandview Avenue in Quincy, Massachusetts, is the best-preserved of a series of Queen Anne Victorians built on Wollaston Hill. The 2+1⁄2-story wood-frame house was built in the 1890s, probably by Horace Briggs, a Boston businessman. It has the complex massing and turret with conical roof that characterize the style. A porch extends across the front, supported by grouped columns and set on a low stone balustrade, and there is a Palladian window in the gable above.
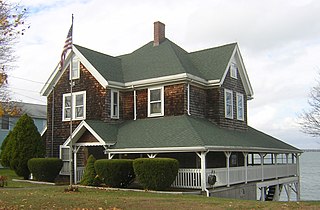
The House at 32 Bayview Avenue in Quincy, Massachusetts, is a modest Queen Anne style house built on the shore during Quincy's development of that area as a summer resort area. It was built in the 1880s, sited to take advantage of the views of the Town River to the north. It features relatively modest stylistic details, including varying gable sizes with bargeboard, and a wraparound porch with square posts and some Stick style woodwork.
Burgess House may refer to:

The Burgess House is a building in Colorado Springs, Colorado which was built in 1888 by Charles H. Burgess, and is one of the few remaining buildings from the first wave of Colorado Springs development. The house is a Pattern house and was listed on the National Register of Historic Places in 1990. The building is of Queen Anne style.
