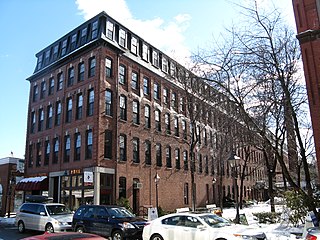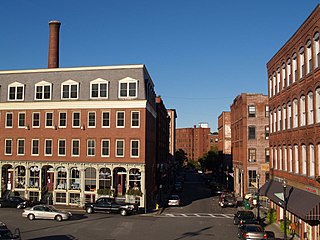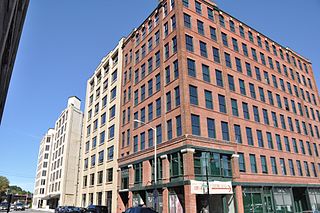
Haverhill is a city in Essex County, Massachusetts, United States. Haverhill is located 35 miles north of Boston on the New Hampshire border and about 17 miles from the Atlantic Ocean. The population was 60,879 at the 2010 census.

The Whitney & Company building is a historic industrial facility in Leominster, Massachusetts. The utilitarian brick four story building was built in 1893, and extended in 1923. It was built by Fred Abbot Whitney and Walther F. Whitney, whose business was the manufacture of boxes, notably paper boxes and satin-lined boxes, used for shipping other products to customers. The site was listed on the National Register of Historic Places in 1989. It has since been converted into residences called the Watermill Apartments.

The Baystate Corset Block is a historic commercial block at 395-405 Dwight St. and 99 Taylor Street in Springfield, Massachusetts. Built in 1874 and twice enlarged, it was from 1888 to 1920 home of the Baystate Corset Company, one of the nation's largest manufacturers of corsets. The building was listed on the National Register of Historic Places in 1983.

The E. P. Dodge Building is a historic building at 19-23 Pleasant Street in Newburyport, Massachusetts. The Italianate five story brick building was built in 1873 by Elisha P. Dodge, a shoemaker, for use as a factory. When first built it was only four stories, but when Dodge enlarged the premises in 1880, the mansard section was added on top. The building remained in use as a shoe factory until the 1930s, and is now used for commercial and light industrial purposes.

The Haverhill Board of Trade Building is a historic factory building at 16-18 and 38-42 Walnut Street in Haverhill, Massachusetts. The seven story brick building was built in stages between 1906 and 1908 by the Haverhill Board of Trade, a consortium of local businessmen. The purposes of the building was to provide affordable factory space to small business operators, principally in the shoe manufacturing business that dominated Haverhill's economy in the early 20th century. The building also marked an expansion of Haverhill's business and industrial district into a previously residential area. The building was listed on the National Register of Historic Places in 2007. It is been converted to residential use.

The Lynn Realty Company Building No. 2 is a historic commercial building at 672-680 Washington Street in Lynn, Massachusetts. A long rectangular eight story brick building, it was built in 1902 to a design by local architect Henry Warren Rogers. The building is three window bays wide and seventeen long. Although it originally formally fronted on Washington Street, it extends on its long axis for most of a city block along Farrar Street. The original Washington Street entrance has been filled in, and the present entrance is now at what was the rear of the building, the southeast side, where there is a metal awning leading to a modern glass door. Windows on the street-facing sides are paired, with granite sills and header arches of a lighter-colored brick than the main body of the building. Brick pilasters rise between these paired windows the full height of the building, to a modestly-corbelled cornice.

The Intervale Factory is a historic Late-Victorian factory building at 402 River Street in Haverhill, Massachusetts. Built in 1889, it is one of Haverhill's better-preserved shoe factory buildings. Now converted to apartments, it was listed on the National Register of Historic Places in 1988.

The Washington Street Shoe District of Haverhill, Massachusetts encompasses a two block section of Washington and Wingate Streets, between Railroad Square and Essex Street, in which there were more than 60 shoe factories established in the late 19th century. Buildings in the district are predominantly brick with Italianate styling, and are of a modest scale, unlike later shoe factories which resembled textile mills in size and style. The district was listed on the National Register of Historic Places in 1976.

The Tapley Building was a historic Romanesque building at 206 Broad Street in Lynn, Massachusetts. The five story brick factory building was built in 1890 to replace an earlier factory, which was destroyed in Lynn's 1889 fire. It was built for the firm founded by Philip P. Tapley, which was one of Lynn's leading shoe manufacturers. It included firesafe construction methods including fireproof stairwells, and two elevators.

The Southbridge-Sargent Manufacturing District encompasses a collection of three 19th-century factory buildings near a historically important railroad junction in southern Worcester, Massachusetts. They were built near the intersection of Sargent and Gold Streets, just south of Southbridge Street. The location is close to a junction of three major railroads: the Boston and Albany, the Norwich and Worcester, and the New York, New Haven, and Hartford. The area was once a major industrial part of the city, but has lost many of its historic factory buildings in the 20th century.

The Worcester Bleach and Dye Works is a historic factory complex at 60 Fremont Street in Worcester, Massachusetts. It consists of a pair of primarily brick factory buildings, one of which was built in 1909, and the other built later, between 1911 and 1922, for the named company, which was a major local manufacturer of thread. After the Bleach and Dye Works closed its doors in 1938, the complex has seen a succession of other owners.

The Harding-Winter Street Manufacturing District encompasses a surviving fragment of the 19th century industrial history of Worcester, Massachusetts. The district includes seven brick factory buildings which were built between 1870 and 1898. They are a remnant of a once-extensive manufacturing district that extended further along Franklin and Grafton Streets, but has become fragmented by urban redevelopment and the construction of nearby Interstate 290. The district is bounded on the south by Pond Street, on the west by Harding Street, on the east by Water Street, and on the north by the rear property lines of Winter Street properties. The district was listed on the National Register of Historic Places in 1980.

The Saco–Pettee Machine Shops is a historic factory complex at 156 Oak Street in the Newton Upper Falls area of Newton, Massachusetts. Although the area has an industrial history dating to the early 19th century, the oldest buildings in this complex, consisting of about thirteen brick buildings, were built in 1892. The property, a major economic force in the development of Newton Upper Falls, was listed on the National Register of Historic Places in 1986. It was home to Clark's N.A., the North American home base to Clark's Shoes, makers of fine footwear, until they relocated to Waltham Ma. in October 2016.

The L.H. Hamel Leather Company Historic District encompasses the largest tract of intact historical industrial buildings in downtown Haverhill, Massachusetts. The monumental factory complex of the L.H. Hamel Leather Company is located just west of Haverhill's central business district, and is roughly bordered on the west by the right-of-way for the former Boston & Maine Railroad, Essex Street on the south, Locke Street and Duncan Street on the east, and Winter Street on the north. The complex, which was built up between 1886 and 1929, was listed on the National Register of Historic Places in 2009.

The Merrimack Associates Building is a historic factory building at 25 Locust Avenue in Haverhill, Massachusetts. The eight story brick building, built in 1913, is one of a few industrial buildings to survive redevelopment of the area north of Haverhill's main business district. It was designed by architect Damon Brothers, who also designed the nearby Haverhill Board of Trade Building. Both of these buildings were built as essentially speculative ventures to provide factory space for small businesses associated with the shoe manufacturing business that dominated Haverhill's economy in the first few decades of the 20th century. By the 1940s the building was occupied by other tenants, most notably Western Electric, which occupied the entire building in 1946. Ownership of the building came to the Hamel family in 1943, which owned the building through a series of trusts until 1986. The property has since been rehabilitated and converted to residential use.

The Kimball Brothers Shoe Factory is a historic factory building at 335 Cypress Street in Manchester, New Hampshire. The four-story brick building was built in stages between 1885 and 1900, and was a prototypical structure from which the design of other period shoe factories in Manchester were built. Construction was overseen by Head & Dowst, a builder responsible for a number of area public buildings, including schools and prisons. It was funded by local businessmen seeking to diversify the local economy, and was leased to the Kimball Brothers, a leading shoe manufacturer in Lynn, Massachusetts. The building was listed on the National Register of Historic Places in 1985.

The Woodbury Mill is a historic mill building at 1 Dover Street in Dover, New Hampshire. This five-story utilitarian brick mill building was built in 1885 by the Dover Improvement Association as a factory space for small footwear manufacturers to operate in, representing an organized effort by city businessmen to attract this type of business. It was used for shoe manufacturing until 1979, and was listed on the National Register of Historic Places in 2013.

Holman K. Wheeler was a prolific Massachusetts architect. Wheeler is responsible for designing more than 400 structures in the city of Lynn alone, including the iconic High Rock Tower which is featured prominently on the Lynn city seal. While practicing in Lynn and Boston over a career spanning at least 35 years Wheeler designed structures throughout the Essex County area, including Haverhill, Marblehead, Newburyport, Salem, Swampscott, and Lynn. Wheeler is responsible for a total of five Lynn structures listed on the National Register of Historic Places, more than any other person or firm.

H. Lauter Company Complex, also known as J. Solotken Company, Lauter Lofts, and Harding Street Lofts, is a historic factory complex located at Indianapolis, Indiana. It was built between 1894 and 1912, and includes the South Factory, the North Factory, and the Office Building. The factory buildings are in the Italianate and the office building is in the Classical Revival style. The North Factory is a four-story brick building with a raised full basement constructed sometime between 1908 and 1912. The Office Building is a two-story brick building constructed between 1899 and 1908 and has a truncated hipped roof. The four-story, "U"-shaped core of the South Factory was built in two phases; the eastern portion between 1894 and 1898 and the western portion in 1899. The H. Lauter Company furniture manufacturer began in 1894 and they continued to operate at the location until 1936. The buildings have been converted to condominiums and apartments.

The Leonard, Shaw & Dean Shoe Factory is a historic industrial property located at Rice and Peirce Streets in Middleborough, Massachusetts. Built in 1896 and repeatedly enlarged before 1911, it was home to one of the town's major employers. Now converted to residential use, the factory complex was listed on the National Register of Historic Places in 2018.























