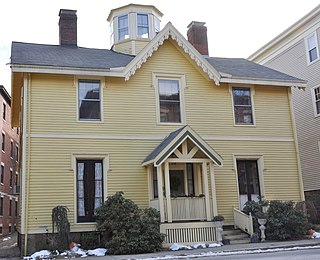
The Thomas Aspinwall Davis House is a historic house at 29 Linden Place in Brookline, Massachusetts. The house was built in 1844, by Thomas Aspinwall Davis, later a mayor of Boston, and is one of the earliest buildings to survive from his Linden Park project, the first residential subdivision in Brookline. The house was listed on the National Register of Historic Places in 1985.

The C.J.H. Bassett House is a historic house located at 20 Chestnut Street in Taunton, Massachusetts. The house was built in 1851 for Charles Jarvis Hunt Bassett, a prominent Taunton attorney and president of the Taunton Bank.
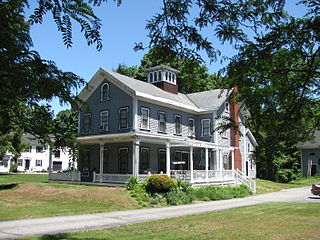
The Kemp Place and Barn form a historic farmstead in Reading, Massachusetts. The main house is a 2+1⁄2-story Italianate wood-frame structure, with an L-shaped cross-gable footprint and clapboard siding. Its roofline is studded with paired brackets, its windows have "eared" or shouldered hoods, and there is a round-arch window in the front gable end. The porch wraps around the front to the side, supported by Gothic style pierced-panel posts. The square cupola has banks of three round-arch windows on each side. It is one of Reading's more elaborate Italianate houses, and is one of the few of the period whose cupola has survived.

The Wendell Bancroft House is a historic house in Reading, Massachusetts. Built in the late 1860s, it is one of the town's few surviving examples of residential Gothic Revival architecture, built for one of its leading businessmen of the period. The house was listed on the National Register of Historic Places in 1984.
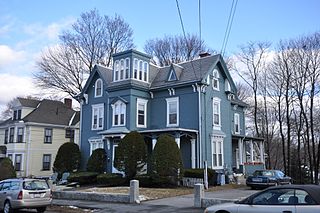
The Charles Wood House is a historic house at 30 Chestnut Street in Stoneham, Massachusetts. It is one of the most elaborate Italianate houses in Stoneham. The 2+1⁄2-story wood-frame house was built c. 1875 for Charles Wood, who lived there until the first decade of the 20th century. Its basic plan is an L shape, but there is a projecting section on the center of the main facade that includes a flat-roof third-story turret, and the roof line has numerous gables facing different directions. There are porches on the front right, and in the crook of the L, with Stick style decorations, the cornice features heavy paired brackets, some of its windows are narrow rounded windows in a somewhat Gothic Revival style, and the walls are clad in several types and shapes of wooden clapboards and shingles.

The George Cobb House is a historic house located at 24 William Street in Worcester, Massachusetts. Built about 1875, it is a well-preserved and little-altered example of late Gothic Revival architecture. The house was listed on the National Register of Historic Places on March 5, 1980.
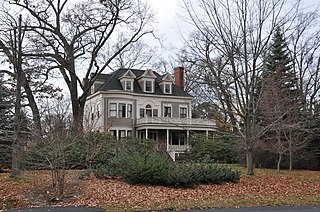
The House at 22 Parker Road is one of a few high style Colonial Revival houses in Wakefield, Massachusetts. The 2+1⁄2-story wood-frame house is estimated to have been built in the 1880s. It has a hip roof, corner pilasters, and gable end dormers, the center one having a swan-neck design. The main facade is divided into three sections: the leftmost has a rounded bay with three windows on each level, and the right section has a Palladian window configuration on the first floor, and a pair of windows on the second. The central section has the front door, sheltered by a porch that wraps around to the right side, flanked by sidelights and topped by a fanlight. Above the front door is a porch door flanked by wide windows and topped by a half-round window with Gothic style insets.
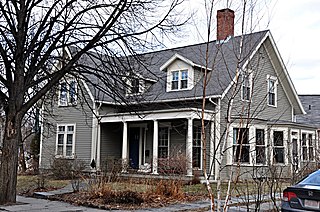
The William Ingersoll Bowditch House is a historic house at 9 Toxteth Street in Brookline, Massachusetts. It is a good example of vernacular Gothic and Greek Revival architecture, built c. 1844-45 as part of one of Brookline's earliest formal residential subdivisions. William Bowditch, the first owner, was an active abolitionist who sheltered fugitive slaves as part of the Underground Railroad, and was a member of the Boston Vigilance Committee. The house was listed on the National Register of Historic Places on October 17, 1985.

The Candler Cottage is a historic house at 447 Washington Street in Brookline, Massachusetts. Built about 1850, it is one of the town's few examples of Gothic Revival architecture. It was listed on the National Register of Historic Places in 1985.

The Robert S. Davis House is a historic house at 50 Stanton Road in Brookline, Massachusetts. Built about 1859 for the scion of a locally prominent family, it is one of the town's best-preserved examples of Italianate architecture. It was listed on the National Register of Historic Places in 1985.

The Alfred Douglass House was a historic house at 76 Fernwood Road in Brookline, Massachusetts, United States. It was built in 1910 as servant quarters for the Fernwood estate of Alfred Douglass. It was a prominent surviving example of Jacobethan architecture in Brookline, and an unusual surviving outbuilding from one of the town's early 20th century country estates. The house was listed on the National Register of Historic Places in 1985. It has since been demolished and replaced by new construction.
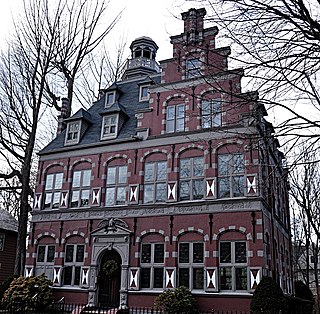
The Dutch House is a historic multi-unit residential building at 20 Netherlands Road in Brookline, Massachusetts. This four-story brick building was originally built as an exhibition hall at the 1893 World's Fair in Chicago, where it served as the Dutch Cocoa House. It is a close copy of the Franeker City Hall in Franeker, Netherlands. The door frame, embellished with stone animals, is a replica of the Enkhuizen Orphanage. The building's interior is highly ornate, with massive ceiling beams and Flemish wooden panels. The original dining room included classic blue and white Delftware tiles, some more than 300 years old. The exterior has a high mansard roof that extends over two floors, and has stepped gables. The windows include more than 12,000 individual lights of leaded green glass.

The General Simon Elliot House was a historic house at 61 Heath Street in Brookline, Massachusetts. Built in 1824, it was one of the town's oldest examples of Greek Revival architecture, owned by several prominent residents. The house was listed on the National Register of Historic Places on October 17, 1985.

25 Stanton Road is a historic house located in Brookline, Massachusetts, and is a well-preserved local example of Italianate design.

The House at 53 Linden Street in Brookline, Massachusetts, is a well-preserved local example of transitional Greek Revival-Italianate styling. The 2+1⁄2-story wood-frame house was built c. 1843–44 by John Faxon. It has a pedimented gable front with pilasters, but is L-shaped and has round-arch windows in its gables, both Italianate features. It is one of four surviving Greek Revival houses in the neighborhood, which was developed beginning in 1840.

The Thaddeus Jackson House is a historic house at 15 Alberta Road in Brookline, Massachusetts. Built in 1820, it is one of Brookline's older surviving houses, unusual because it was built in the Georgian style, then already out of fashion. The house was listed on the National Register of Historic Places on October 17, 1985.

Reservoir Park is a historic park on Boylston Street in Brookline, Massachusetts. Its principal feature is Brookline Reservoir, formerly an element of the public water supply for neighboring Boston.
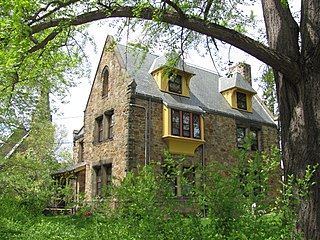
Saint Paul's Rectory is a historic church rectory at 130 Aspinwall Avenue in Brookline, Massachusetts. The 2+1⁄2-story Jacobethan stone house was built in 1886 to a design by Peabody and Stearns. It was designed to complement the Gothic Revival style of Saint Paul's Episcopal Church, for whose rector it was built. Construction funds were given in memory of Henry Savage Chase by his children. The exterior is finished in Brighton puddingstone and Nova Scotia freestone; its gable ends have elbows on the parapet walls, and the upper-level windows have diamond panes.
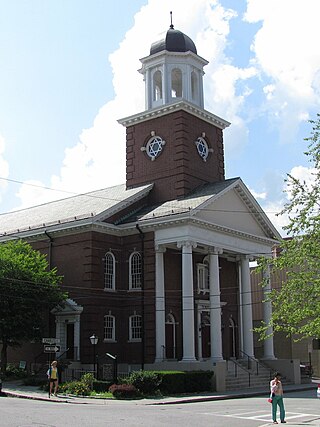
The Second Unitarian Church is a historic church and synagogue building at 11 Charles Street in Brookline, Massachusetts. Built in 1916 for a Unitarian congregation, it was acquired by the innovative Reform Jewish Temple Sinai congregation in 1944. It is a high quality example of Colonial Revival/Georgian Revival architecture, and was listed on the National Register of Historic Places in 1985.

Brookline Baptist Church is a historic former church building at 632 Grassy brook Road in Brookline, Vermont. It was built in 1836 for a congregation established in 1785, and served the congregation regularly until 1945. It is now used as a community function space. It is a locally distinctive example of vernacular Gothic Revival architecture, and it was listed on the National Register of Historic Places in 2021.























