
The Peirce–Nichols House is a historic house museum located at 80 Federal Street in Salem, Massachusetts. Designed early in the career of noted Salem builder Samuel McIntire (1757–1811), and modified later by him, the building gives a unique view into the methods and styles of McIntire. It was designated a National Historic Landmark in 1973 for its significance as an early masterwork of one of the country's first recognized master builders. It is now owned by the Peabody Essex Museum.
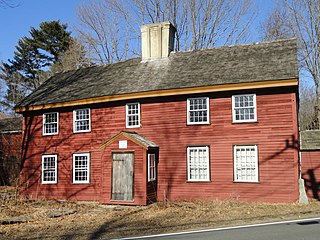
The Benjamin Abbot House or Abbot Homestead is a historic house at 9 Andover Street in Andover, Massachusetts, USA. The house was built in 1711. It was listed on the National Register of Historic Places in 1975.

The J. T. Abbot House is a historic house at 34 Essex Street in Andover, Massachusetts. The Gothic Revival house was built in the late 1840s for Joseph Thompson Abbot by Jacob Chickering, a leading local real estate developer and builder of the mid 19th century. The ornamental detailing is among the most elaborate of the time in the town. The house was listed on the National Register of Historic Places in 1982.
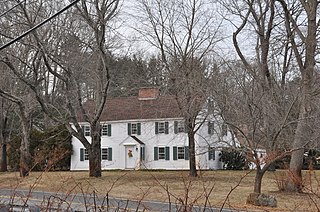
The Abbot-Baker House is a historic house at 5 Argilla Road in Andover, Massachusetts. Estimated to have been built about 1685, it is one of Andover's oldest houses, supposedly built by a third-generation colonist. It was listed on the National Register of Historic Places in 1982.

The Abbot-Battles House is a historic house in Andover, Massachusetts. Built about 1809 as a farmhouse for a member of the locally prominent Abbot family, it is a good example of Federal period architecture, with later Victorian additions. It was listed on the National Register of Historic Places in 1982.

Andover Town Hall is the historic town hall of Andover, Massachusetts. It is located at 20 Main Street, between Park and Barnard Streets. The 2+1⁄2 story Romanesque Revival red brick building was constructed in 1858, not long after the separation of North Andover. It was designed by Boston architect Theodore Voelkers and built by local builders Abbott & Clement. The building design echoed that of the mills that dotted the town. It was listed on the National Register of Historic Places in 1982.

Arden is a historic estate at 276 N. Main Street in Andover, Massachusetts, United States. It was the home of two of Andover's most important mill owners, John Dove and William Madison Wood.
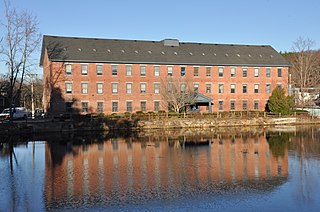
The Ballardvale District in Andover, Massachusetts, encompasses the historic mill village of Ballardvale in the northwestern part of the town. It is centered on the crossing the Shawsheen River by Andover Street, and includes buildings on High Street, Center Street, and other adjacent roads on both sides of the river. The district was listed on the National Register of Historic Places in 1982.
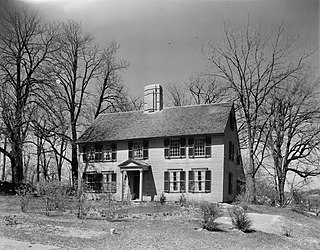
The Parson Barnard House is a historic late-First Period house at 179 Osgood Street in North Andover, Massachusetts. The 2+1⁄2-story wood-frame house was built in 1715 by Parson Thomas Barnard after his previous house burned down. The house is one of the most important First Period houses in New England, due to its unique, transitional features and excellent state of preservation. For many years it was believed to be the home of colonial governor Simon Bradstreet and his wife Anne.

The Blanchard-Upton House is a historic house in Andover, Massachusetts. It is a First Period 2.5-story saltbox, which is distinctive for having an integral leanto section rather than one that was added after other parts of the house. The exact date of its construction is not known: it was probably built by Thomas Blanchard, a cordwainer, sometime between 1699, when he bought the land, and 1740, when he died. There are some features that are suggestive of a later construction date, but these may also have been the result of alterations by Blanchard or his son, who inherited the property.

The Central Street District is a historic district encompassing the traditional heart of Andover, Massachusetts prior to the development in the later 19th century of the current town center. It consists mainly of residential and religious properties along Central Street, from Phillips Street in the south to Essex Street in the north. All of the listed properties have frontage on Central Street, even if their addresses are on one of the adjacent streets.

The Jehiel Cochran House is a historic house at 65 Burnham Road in Andover, Massachusetts. It is listed on the National Register of Historic Places and Massachusetts cultural inventory records at 63 Burnham Road, but by the Andover Historical Society at 65 Burnham Road. The house, built in the 1830s, is locally distinctive for its use of brick, and for its association with the Jehiel Cochran, the brickyard owner who built it. It was listed on the National Register in 1982.

The Dascomb House is a historic house at 125 Dascomb Road in Andover, Massachusetts. It was built c. 1760 by Jacob Johnson, a local blacksmith who had his shop on the property. It remained in the Johnson family until 1832, when it was deeded to Jacob Dascomb, deacon of the West Parish Church. He fell on financial hard times and sold the property in 1852, after which it has been through a long succession of owners.

The Holt-Cummings-Davis House is a historic house located in Andover, Massachusetts. It is estimated to have been built around 1700 at a location across the street, and nothing is known of its owners at the time. The first recorded owner was William Hawley, who bought it in 1803. It was purchased in 1835 by Job Abbott as a wedding present for his daughter Lucy, who married Joseph Holt. Under their ownership it was moved to its present location, and a new house was built on the old site. This house was next owned by Daniel Cummings, who married into the Holt family. In 1895 the property was bought by Augustus Davis, whose family owned it until 1935. The house itself is an unusual 1+1⁄2-story First Period house, six irregularly spaced bays wide, with a slightly off-center chimney. The house has been restored, and a large modern addition has been added to its west end.
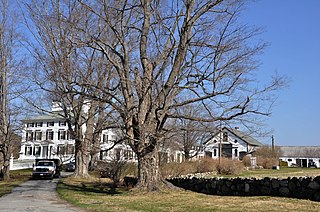
The Kittredge Mansion is a historic house in North Andover, Massachusetts. This three story wood-frame house was built in 1784 for Joseph Kittredge, and has remained in the family. Its construction and design have been attributed to noted Salem, Massachusetts builder Samuel McIntire. The house was listed on the National Register of Historic Places in 1976, and included in the North Andover Center Historic District in 1979.

The North Andover Center Historic District encompasses the historic center of North Andover, Massachusetts, which was also the heart of neighboring Andover until the two towns split in 1855. The district is roughly bounded by Osgood, Pleasant, Stevens, Johnson, and Andover Streets and Wood Lane. It includes 75 properties, including the Parson Barnard House, and the Kittredge Mansion, the latter of which is built on land that included the town's original muster ground.

The Abiel Pearson House is a historic house in Andover, Massachusetts. This Federal style two story house was built c. 1807 for Doctor Abiel Pearson, originally from Byfield, Massachusetts, at the start of High Street near the town center. It was purchased in 1829, two years after Pearson's death by Benjamin Punchard, who lived in the house until 1846. Punchard moved the house to its present location in order to build a new house at the same location. This house he divided into a two family and rented out. The house was sold to John Harding after Punchard's death in 1852, and remained in the hands of his descendants until 1935. The house features elegant Federal details, agreeably extended with a Greek Revival roof balustrade. The house was listed on the National Register of Historic Places in 1982.

The James Nichols House is a historic house in Reading, Massachusetts. Built c. 1795, this 1+1⁄2-story gambrel-roofed house is built in a vernacular Georgian style, and is a rare local example of the style. The house was built by a local shoemaker and farmer who was involved in a religious dispute that divided the town. The house was listed on the National Register of Historic Places in 1984.

This is a list of the National Register of Historic Places listings in Andover, Massachusetts.

Holman K. Wheeler was a prolific Massachusetts architect. Wheeler is responsible for designing more than 400 structures in the city of Lynn alone, including the iconic High Rock Tower which is featured prominently on the Lynn city seal. While practicing in Lynn and Boston over a career spanning at least 35 years Wheeler designed structures throughout the Essex County area, including Haverhill, Marblehead, Newburyport, Salem, Swampscott, and Lynn. Wheeler is responsible for a total of five Lynn structures listed on the National Register of Historic Places, more than any other person or firm.























