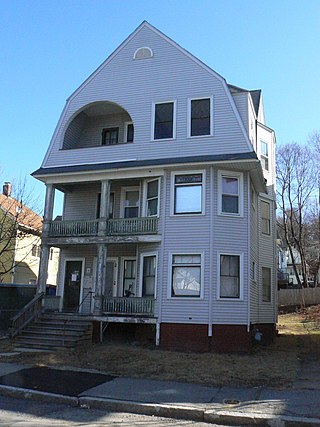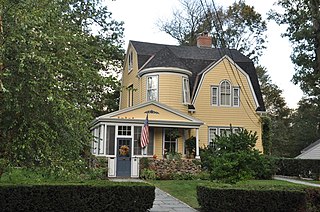
The Hancock–Clarke House is a historic house in Lexington, Massachusetts, which is now a National Historic Landmark. Built in 1738, the house is notable as one of two surviving houses associated with statesman and Founding Father John Hancock, who lived here for several years as a child. It is the only residence associated with him that is open to the public. It played a prominent role in the Battle of Lexington and Concord as both Hancock and Samuel Adams, leaders of the colonials, were staying in the house before the battle. The House is operated as a museum by the Lexington Historical Society. It is open weekends starting in mid-April and daily from May 30–October 31. An admission fee is charged.

The Aaron Taft House is an historic house at 215 Hazel Street, in Uxbridge, Massachusetts, United States. Built about 1749, it is one of five surviving gambrel-roofed 18th-century houses in the town. It is 1+1⁄2 stories in height, with a side-gabled gambrel roof, clapboard siding, and central chimney. The main facade is asymmetrical, with three window bays, one to the left of the entrance, which is off center, and is adorned with sidelight windows, pilasters, and a simple entablature. It was the birthplace in 1785 of Peter Rawson Taft, the grandfather of President William Howard Taft.

The Martin House and Farm is a historic farm at 22 Stoney Hill Road in North Swansea, Massachusetts. The main house is a 1+1⁄2-story gambrel-roofed wood-frame structure, with a crosswise ell at the rear. The oldest portion was built in 1728 by John Martin, as a single pile structure with a gable roof. It was soon afterward extended with a kitchen space, and was enlarged about 1814, when the gambrel roof was added. The property was farmed by Martin's descendants until 1934, when the property was bequested to The National Society of the Colonial Dames of America. The house is operated by the Dames as a historic house museum. It was listed on the National Register of Historic Places in 1978.

The Job Knapp House is a historic house located at 81 Shores Street in Taunton, Massachusetts.

The Richard Godfrey House is a historic house located at 62 County Street in Taunton, Massachusetts.

The James Nichols House is a historic house in Reading, Massachusetts. Built c. 1795, this 1+1⁄2-story gambrel-roofed house is built in a vernacular Georgian style, and is a rare local example of the style. The house was built by a local shoemaker and farmer who was involved in a religious dispute that divided the town. The house was listed on the National Register of Historic Places in 1984.

The Old Hose House is a historic fire house in Reading, Massachusetts. The Colonial Revival wood-frame building was constructed in 1902 for a cost of $1,180.50, plus $10 for the land on which it stands. The modestly-scaled building housed a fire truck until 1930, after which time it has served as home to community groups. The building was listed on the National Register of Historic Places in 1984.

The Samuel Parker House is a historic house in Reading, Massachusetts, United States. The front, gambrel-roofed portion of this house, was probably built in the mid-1790s, and the house as a whole reflects a vernacular Georgian-Federal style. The house is noted for a succession of working-class owners. Its most notable resident was Carrie Belle Kenney, one of the earliest female graduates of the Massachusetts Institute of Technology.

The Edward Oakes House is a historic house at 5 Sylvia Road in Medford, Massachusetts. It is a 2+1⁄2-story timber-frame house, five bays wide, with a gambrel roof, wood shingle siding, and a brick foundation. A rear leanto section gives the house a saltbox appearance. The main entrance is flanked by sidelight windows. It was built c. 1728, probably by Edward Oakes. It is one of the oldest surviving wood-frame houses in Medford, and is unusual for the period due to its gambrel roof.

The Richard Sanger III House is a historic house in Sherborn, Massachusetts. It is a 2+1⁄2-story timber-frame house, five bays wide, with a side gambrel roof and clapboard siding. The windows of the front facade are symmetrically placed, but the door is slightly off-center, flanked by sidelight windows and topped by a gabled pediment. The house was built c. 1734, with a rear leanto added around 1775. It is unusual in the town as an 18th-century gambrel-roofed house with leanto. Sanger was the son of a Boston merchant, and one of the few people on the town documented to own slaves.

The Randolph Bainbridge House is a historic house in Quincy, Massachusetts. Built about 1900, it is a good example of Shingle Style architecture. It was listed on the National Register of Historic Places in 1989.

The Evert Gullberg Three-Decker is a historic triple decker in Worcester, Massachusetts. Built c. 1902, the house is a well-preserved instance of an early Colonial Revival triple decker with a gambrel roof. The building was listed on the National Register of Historic Places in 1990.

The Samuel Gould House is a historic house at 48 Meriam Street in Wakefield, Massachusetts. Built c. 1735, it is one of the oldest houses in Wakefield, and its only surviving period 1+1⁄2-story gambrel-roofed house. It was built by Samuel Gould, whose family came to the area in the late 17th century. It has had modest later alterations, including a Greek Revival door surround dating to the 1830s-1850s, a porch, and the second story gable dormers.

The House at 32 Morrison Road in Wakefield, Massachusetts is a well-preserved, architecturally eclectic, house in the Wakefield Park section of town. The 2+1⁄2-story wood-frame house features a gambrel roof with a cross gable gambrel section. Set in the front gable end is a Palladian window arrangement. The porch has a fieldstone apron, with Ionic columns supporting a pedimented roof. Above the front entry rises a two-story turret with conical roof. The house was built c. 1906–08, as part of the Wakefield Park subdivision begun in the 1880s by J.S. Merrill.

The House at 19–21 Salem Street in Wakefield, Massachusetts is an unusual 18th-century two-family residence. It is composed of two different houses that were conjoined c. 1795. The left house has a gabled roof and asymmetrical window placement, while the right house has a gambrel roof and an early 20th-century entry hood. It is probable that both houses were built by Joseph Gould, who occupied the eastern of the two houses, between 1765 and 1795. Despite subsequent alterations, the Georgian/Federal styling of the building remains apparent.

The Samuel Wheat House is a historic house at 399 Waltham Street in Newton, Massachusetts. It is a 2+1⁄2-story timber-frame house, five bays wide, with a gambrel roof and clapboard siding. The front entrance is flanked by pilasters and topped by a gabled pediment. The house was built c. 1735, probably for Dr. Samuel Wheat, Jr, and is one of the oldest houses in the city. It was probably built with the gambrel roof, but the dormers are a 19th-century addition.

Quincy Point Fire Station is a historic fire station at 615 Washington Street in Quincy, Massachusetts. Built in 1941, it is the third firehouse to occupy the location, and is one of the city's finest examples of Colonial Revival architecture. It was listed on the National Register of Historic Places in 1994.

The Herman McIntire House is a historic house at 55 Dixwell Avenue in Quincy, Massachusetts. The 2+1⁄2-story wood-frame house is one of two houses built and lived in by Herman McIntire, a local realtor. This one is a well-preserved example of a large Shingle-style house, built in the affluent President's Hill neighborhood. The large gambrel gables are typical of the Shingle style, as are the varied window shapes. Its exterior has been partially compromised by the application of siding instead of shingling.

The Building at 1–7 Moscow Street in Quincy, Massachusetts, is a rare turn-of-the-20th century wood frame apartment house. It was built in the first decade of the 20th century, and is a long rectangular 2+1⁄2-story wood-frame structure, with two sets of paired entranceways The gambrel projections over the entrances are a hallmark of the Shingle style, but its original wood shingle finish has been replaced by modern siding.

The Whittier House is a historic house on Greenbanks Hollow Road in Danville, Vermont. Built in 1785, it is significant as one of the town's oldest surviving buildings, and as an example of a gambrel-roofed Cape, a style rare in northern Vermont but common to Essex County, Massachusetts, where its builder was from. The house was listed on the National Register of Historic Places in 1984.
























