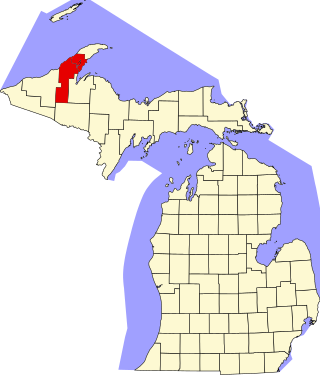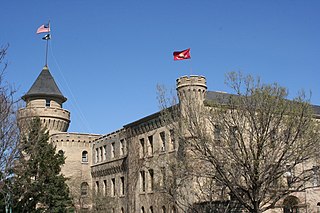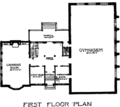
Elmira College is a private college in Elmira, New York. Founded as a college for women in 1855, it is the oldest existing college granting degrees to women that were the equivalent of those given to men. Elmira College became coeducational in all of its programs in 1969. As of 2023, the college has an enrollment of approximately 657 students.

Lake Superior State University is a public college in Sault Ste. Marie, Michigan. It enrolls approximately 2,000 students. Due to its proximity to the Canadian border, LSSU has many Canadian students and offers joint programs with Sault College and Algoma University in the twin city of Sault Ste. Marie, Ontario, Canada across the St. Marys River. In a sign of this close relationship with its international neighbor, LSSU flies both the Canadian and United States flags on its campus.

The Michigan Union is a student union at the University of Michigan. It is located at the intersection of South State Street and South University Avenue in Ann Arbor, Michigan. The building was built in 1917 and is one of several unions at the University of Michigan.

This is a list of the National Register of Historic Places listings in Houghton County, Michigan.

Kathryn Chicone Ustler Hall is a historic building on the campus of the University of Florida (UF) in Gainesville, Florida. It was designed by William Augustus Edwards in the Collegiate Gothic style and opened in 1919 as the University Gymnasium. In that capacity, the building was the first home of the Florida Gators men's basketball team, and it continued to serve as the home court for most of the university's indoor sports programs until the Florida Gymnasium opened in the late 1940s. The university became co-educational at about the same time, and the building was rechristened the Women's Gymnasium and was repurposed as a recreation center for the school's many new female students. On June 27, 1979, it was added to the U.S. National Register of Historic Places.

The Florida Gymnasium is a historic building located on the campus of the University of Florida (UF) in Gainesville. It opened in 1949 as a 7,000-seat multi-purpose arena and served as the home court of the Florida Gators men's basketball team and other UF indoor sports programs for over thirty years, acquiring the nickname of "Alligator Alley" during that time.

Herron Gymnasium was a gymnasium and classroom building on the Miami University campus in Oxford, Ohio. Later known as Van Voorhis Hall, it was listed in the National Register of Historic Places in November 1979. Originally conceived in 1893, it was constructed in 1897 and named for John W. Herron, a Miami alumnus and Cincinnati judge. It was Miami University's first gymnasium, and would serve as the main recreational center until the construction of Withrow Court in 1932, which led Herron to become a women's gym. Except for an interlude during World War II when it served as a Navy barracks, it served as a women's gym until the construction of "New Herron" in 1962. In the late 20th century its use diminished to AFROTC and men's intramural sports, and the gymnasium was demolished in 1986 and replaced with a parking lot.

Houston Hall is the student union of the University of Pennsylvania, in Philadelphia, Pennsylvania. Completed in 1896, it was the first student union built on an American college campus.

East Campus is a collection of buildings and facilities situated on the 60-acre (240,000 m2) hilltop campus that is the original site of Western Michigan University. It includes some of WMU's athletic facilities including Waldo Stadium, Hyames Field, Ebert Field and the Donald Seelye Athletic Center. The campus sits on the top of Prospect Hill, which overlooks the city of Kalamazoo, Michigan.
This is an incomplete list of historic properties and districts at United States colleges and universities that are listed on the National Register of Historic Places (NRHP). This includes National Historic Landmarks (NHLs) and other National Register of Historic Places listings. It includes listings at current and former educational institutions.

The University of Wisconsin Armory and Gymnasium, also called "the Red Gym", is a building on the campus of University of Wisconsin–Madison. It was originally used as a combination gymnasium and armory beginning in 1894. Designed in the Romanesque revival style, it resembles a red brick castle. It is situated on the shores of Lake Mendota, overlooking Library Mall, and adjacent to Memorial Union.

The Enrollment Services Center is a building at Iowa State University in Ames, Iowa. It houses Offices in Enrollment Services: Admissions, Orientation, Records and registration. In 1978, the building was placed on the National Register of Historic places.

The University of Minnesota Armory is a building on the University of Minnesota campus in Minneapolis, Minnesota. The Armory was constructed in 1896 after the previous space for military training on the campus burnt in a fire in 1894. The facility served as the primary home for the Minnesota Golden Gophers men's basketball team as well as the University of Minnesota Marching Band after its construction. The basketball team moved to the Kenwood Armory in Downtown Minneapolis in 1925 while the band moved to the newly completed Music Education Building in 1922. Fielding H. Yost, Michigan Wolverines football coach, forgot the Little Brown Jug, one of the oldest college football traveling trophies, in the locker rooms of the Armory in 1903. The Armory was also the facility used for the University of Minnesota physical education department until 1935. The school's football team played some of their early games on the open field next to the Armory.

The Old Gym is a historic building at Washington & Jefferson College in Washington, Pennsylvania. It currently houses a modern exercise facility featuring cardiovascular, resistance, and strength-training equipment. The building also features a three-lane indoor track suspended above the main floor.
The University of Arkansas Campus Historic District is a historic district that was listed on the National Register of Historic Places on September 23, 2009. The district covers the historic core of the University of Arkansas campus, including 25 buildings.

The Outing Club is located in the central part of Davenport, Iowa, United States. It has been listed on the National Register of Historic Places since 1977. In 1985 it was included as a contributing property in the Vander Veer Park Historic District.

Michigan Technological University's campus sits on 925 acres on a bluff overlooking Portage Lake.

The Marquette County Courthouse is a government building located at 400 South 3rd Street in Marquette, Michigan. It designated a Michigan State Historic Site in 1976 and was listed on the National Register of Historic Places in 1978. The courthouse was the setting of the 1959 film Anatomy of a Murder, directed by Otto Preminger.

The Propylaeum, also known as the John W. Schmidt House or as the Schmidt-Schaf House, is a historic home and carriage house located at 1410 North Delaware Street in Indianapolis, Marion County, Indiana. The Propylaeum was named after the Greek word "propýlaion," meaning "gateway to higher culture." The property became the headquarters for the Indianapolis Woman's Club in 1923, as well as the host for several other social and cultural organizations. It was initially built in 1890-1891 as a private residence for John William Schmidt, president of the Indianapolis Brewing Company, and his family. Joseph C. Schaf, president of the American Brewing Company of Indianapolis, and his family were subsequent owners of the home.

The English Building, previously known as the Woman's Building and Bevier Hall, is a historic structure on the campus of the University of Illinois Urbana-Champaign. It is located on the west side of the Main Quad between Lincoln Hall and the Henry Administration Building. The original portion of the English Building, designed by McKim, Mead & White, was completed in 1905 and subsequently expanded in 1913 and 1924. The distinctive columned front, which faces the Main Quad, dates to the 1913 addition. Since 1956, the English Building has been home to the university's Department of English.


























