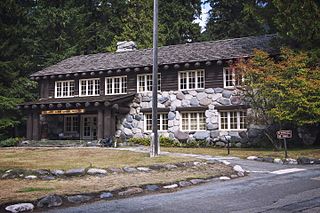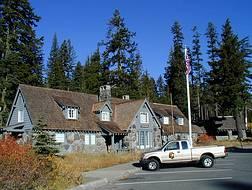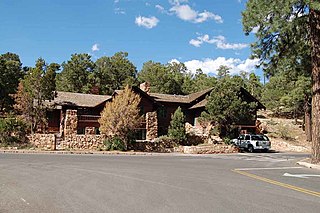
National Park Service rustic – sometimes colloquially called Parkitecture – is a style of architecture that developed in the early and middle 20th century in the United States National Park Service (NPS) through its efforts to create buildings that harmonized with the natural environment. Since its founding in 1916, the NPS sought to design and build visitor facilities without visually interrupting the natural or historic surroundings. The early results were characterized by intensive use of hand labor and a rejection of the regularity and symmetry of the industrial world, reflecting connections with the Arts and Crafts movement and American Picturesque architecture.

Herbert Maier was an American architect and public administrator, most notable as an architect for his work at Yosemite, Grand Canyon and Yellowstone National Parks. Maier, as a consultant to the National Park Service, designed four trailside museums in Yellowstone, three of which survive as National Historic Landmarks. Maier played a significant role in the Park Service's use of the National Park Service Rustic style of architecture in western national parks.

Grand Canyon Village Historic District comprises the historic center of Grand Canyon Village, on the South Rim of the Grand Canyon in Grand Canyon National Park, Arizona. The district includes numerous landmark park structures, many of which are National Historic Landmarks themselves, or are listed on the National Register of Historic Places. The town design as a whole is also significant for its attention to integration with the Grand Canyon landscape, its incorporation of National Park Service Rustic design elements, and for the idiosyncratic design of park concessioner structures such as the El Tovar Hotel.

Crater Lake Superintendent's Residence, is "an impressive structure of massive boulders and heavy-handed woodwork" at Crater Lake National Park in southern Oregon. It was declared a National Historic Landmark in 1987 as an important example of 1930s National Park Service Rustic architecture.

The Longmire Buildings in Mount Rainier National Park comprise the park's former administrative headquarters, and are among the most prominent examples of the National Park Service Rustic style in the national park system. They comprise the Longmire Community Building of 1927, the Administration Building of 1928, and the Longmire Service Station of 1929. Together, these structures were designated National Historic Landmarks on May 28, 1987. The administration and community buildings were designed by National Park Service staff under the direction of Thomas Chalmers Vint.

Crater Lake Lodge is a hotel built in 1915 to provide overnight accommodations for visitors to Crater Lake National Park in southern Oregon, US. The lodge is located on the southwest rim of the Crater Lake caldera overlooking the lake 1,000 feet (300 m) below. The lodge is owned by the National Park Service, and is listed on the National Register of Historic Places. In 2022, the hotel is a Historic Hotels of America program member, and has been so since 2012.

The Watchman Lookout Station No. 168 is one of two fire lookout towers in Crater Lake National Park in southern Oregon. For many years, National Park Service personnel used the lookout to watch for wildfires during the summer months. It is also a common hiking destination because of its views of Crater Lake and the surrounding area. The building is unusual because it serves the dual purpose of fire lookout and museum. The Watchman Lookout Station is listed on the National Register of Historic Places.

The Sinnott Memorial Observation Station is a sheltered viewpoint built into the caldera cliff 900 feet above Crater Lake in southern Oregon, United States. It is located near the Rim Village Visitor Center in Crater Lake National Park. The structure includes a small natural history museum with exhibits that highlight the geologic history of Mount Mazama and the formation of Crater Lake. The building was officially dedicated as the Nicholas J. Sinnott Memorial Observation Station and Museum; however, it is commonly known as the Sinnott Memorial Overlook or Sinnott Viewing Area. It is architecturally significant because it was the first National Park Service building constructed specifically as a museum and the first structure built in Crater Lake National Park using rustic stone masonry construction. It is listed on the National Register of Historic Places as Sinnott Memorial Building No. 67.

Rim Village is the main area for tourist services in Crater Lake National Park in southern Oregon, United States. It is located on the southwest rim of the caldera overlooking Crater Lake. The National Park Service designed Rim Village to concentrate park services at a location that provided easy access to rim trails and view points. Because of the unique rustic architecture of the Rim Village structures and the surrounding park landscape, the area was listed as Rim Village Historic District on the National Register of Historic Places in 1997.

Comfort Station No. 68 is a historic visitor services building in Crater Lake National Park in southern Oregon, United States. It was built in 1938 to provide a public toilet and shower facilities for park visitors. It was constructed in the National Park Service Rustic style of architecture, and was listed on the National Register of Historic Places in 1988.

Munson Valley Historic District is the headquarters and main support area for Crater Lake National Park in southern Oregon. The National Park Service chose Munson Valley for the park headquarters because of its central location within the park. Because of the unique rustic architecture of the Munson Valley buildings and the surrounding park landscape, the area was listed as a historic district on the National Register of Historic Places (NRHP) in 1988. The district has eighteen contributing buildings, including the Crater Lake Superintendent's Residence which is a U.S. National Historic Landmark and separately listed on the NRHP. The district's NRHP listing was decreased in area in 1997.
Rim Drive is a scenic highway in Crater Lake National Park in southern Oregon, United States. It is a 33-mile (53 km) loop that follows the caldera rim around Crater Lake. Due to its unique engineering and the surrounding park landscape, the drive was listed as a historic district on the National Register of Historic Places in 2008.

Oregon Caves Historic District covers 6 acres (24,000 m2) in the main visitor area of Oregon Caves National Monument in southern Oregon. The district includes four primary buildings plus two other structures. Because of the unique rustic architecture of these National Park Service buildings and the surrounding park landscape, the area was listed on the National Register of Historic Places in 1992.

The Clackamas Lake Ranger Station Historic District is a Forest Service compound consisting of eleven historic buildings located in the Mount Hood National Forest in the Cascade Mountains of northern Oregon. It was originally built as a district ranger station for the Clackamas Lake Ranger District. It was later converted to a summer guard station. Today, the Forest Service rents the historic ranger's residence to recreational visitors. The Clackamas Lake Ranger Station is listed as a historic district on the National Register of Historic Places.

The Tuolumne Meadows Ranger Station and Comfort Stations are examples of National Park Service Rustic design in Yosemite National Park. They are within the Tuolumne Meadows Historic District at Tuolumne Meadows. The ranger station was built in 1924 using peeled log construction. The ranger station doubled as the park entrance station for the Tioga Road. Its function was partly superseded by a newer structure in 1936, using larger quantities of stonework.

The Giant Forest Village–Camp Kaweah Historic District is located in Sequoia National Park. It is notable as one of two registered historic districts in the park that were largely demolished as part of National Park Service efforts to mitigate the impact of park visitor facilities on the park's giant sequoia groves. They were in a vernacular National Park Service Rustic and American Craftsman Bungalow style.

The historical buildings and structures of Zion National Park represent a variety of buildings, interpretive structures, signs and infrastructure associated with the National Park Service's operations in Zion National Park, Utah. Structures vary in size and scale from the Zion Lodge to road culverts and curbs, nearly all of which were designed using native materials and regional construction techniques in an adapted version of the National Park Service Rustic style. A number of the larger structures were designed by Gilbert Stanley Underwood, while many of the smaller structures were designed or coordinated with the National Park Service Branch of Plans and Designs. The bulk of the historic structures date to the 1920s and 1930s. Most of the structures of the 1930s were built using Civilian Conservation Corps labor.

Daniel Ray Hull (1890–1964), sometimes stated Daniel P. Hull, was an American landscape architect who was responsible for much of the early planning of the built environment the national parks of the United States during the 1920s. Hull planned town sites, designed landscapes, and designed individual buildings for the Park Service, in private practice, and later for the California State Parks. A number of his works are listed on the U.S. National Register of Historic Places.
Architects of the National Park Service are the architects and landscape architects who were employed by the National Park Service (NPS) starting in 1918 to design buildings, structures, roads, trails and other features in the United States National Parks. Many of their works are listed on the National Register of Historic Places, and a number have also been designated as National Historic Landmarks.
Merel S. Sager was an American architect and landscape architect. He was employed by the National Park Service where he was a pioneer the form of "rustic architecture" that became known as "National Park Service rustic" architecture. He began working for the Park Service in 1928 and became its Chief Landscape Architect.




















