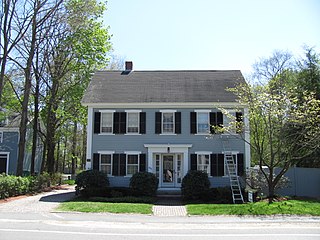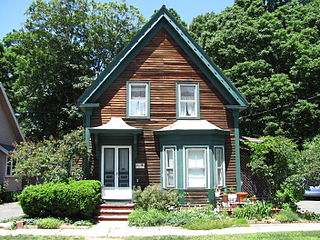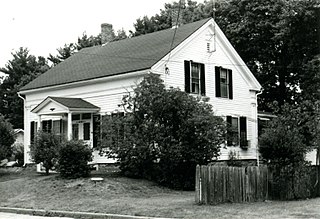
The Zadock Taft House is a historic house at 115 South Main Street in Uxbridge, Massachusetts. Probably built in the 18th century, it received its present Greek Revival styling in the 1840s or 1850s. It was listed on the National Register of Historic Places in 1983.

The Bethel African Methodist Episcopal Church and Parsonage is an historic church and parsonage at 6 Sever Street in Plymouth, Massachusetts. The congregation, founded in 1866, is one of a small number of African Methodist Episcopal (AME) congregations in eastern Massachusetts, and is an enduring component of the small African-American community in Plymouth. Its church, built about 1840 as a commercial building and consecrated in 1870, was listed on the National Register of Historic Places in 2007.

The Hodges House is a historic house at 41 Worcester Street in Taunton, Massachusetts. Built about 1850, it is a well-preserved example of a Greek Revival Cape style house. It was listed on the National Register of Historic Places in 1984.

The Inness–Fitts House and Studio is a historic house at 406 Main Street in Medfield, Massachusetts. Built in 1836, it is a modest transitional Federal-Greek Revival structure. Southeast of the house stands a barn, probably built in the mid-18th century, which was adapted c. 1860 by artist George Inness for use as a studio. Inness lived here from 1860 to 1864. The property was listed on the National Register of Historic Places in 2002.

The Edwin Bassett House is a historic house in Reading, Massachusetts. It is a well-preserved Greek Revival house, built in 1850 by Edwin Bassett, the first Reading shoemaker to install a McKay stitching machine, a device that revolutionized and led to the industrialization of what was before that a cottage industry. The house was listed on the National Register of Historic Places in 1984.

11 Beach Street in Reading, Massachusetts is a modest Queen Anne cottage, built c. 1875-1889 based on a published design. Its first documented owner was Emily Ruggles, a prominent local businesswoman and real estate developer. The house was listed on the National Register of Historic Places in 1984.

322 Haven Street in Reading, Massachusetts is well preserved cottage with Gothic and Italianate features. Built sometime before 1889, its use of even modest Gothic features is unusual in Reading, where the Gothic Revival was not particularly popular. The house was listed on the National Register of Historic Places in 1984.

The W. H. Goulding House is an historic house in Worcester, Massachusetts. Built sometime before 1849 for Henry Goulding, a local industrialist, it is a good local example of Greek Revival architecture. It was moved by Goulding in 1850 to make way for a more opulent Italianate house. The house was listed on the National Register of Historic Places in 1980.

The Tilley Raymond House is a historic house in Worcester, Massachusetts. Built about 1847 by a prominent local builder, it is a well-preserved local example of a once popular Greek Revival side hall style house. The house was listed on the National Register of Historic Places in 1980.

The Smith–Lyon Farmhouse is a historic farm at 400 N. Woodstock Road in Southbridge, Massachusetts. It is an unusual example of a well-preserved rural Greek Revival house in Southbridge. It is a 2+1⁄2-story wood-frame house. The gable-end front facade features full-length sidelights around the door, pilastered corner trim, a pedimented gable, and a full-width porch with Doric columns. It is reported by have been built c. 1850 by Luther Smith, a mule dealer. By 1878 the farm was owned by Lucius Lyon.

The Padilla Beard House is a historic house at 18 Maple Street in Stoneham, Massachusetts. Built about 1850, it was listed on the National Register of Historic Places in 1984 for its association with Padilla Beard, the first operator the stagecoach line on the route between Boston and Reading. The house was listed on the National Register of Historic Places in 1984.

The Blake Daniels Cottage is a historic house at 111–113 Elm Street in Stoneham, Massachusetts. Built in 1860, it is a good example of a Greek Revival worker's residence, with an older wing that may have housed the manufactory of shoe lasts. The house was listed on the National Register of Historic Places in 1984.

The Warren Sweetser House is a historic house at 90 Franklin Street in Stoneham, Massachusetts. It is one of the finest Greek Revival houses in Stoneham, recognized as much for its elaborate interior detailing as it is for its exterior features. Originally located at 434 Main Street, it was moved to its present location in 2003 after being threatened with demolition. The house was found to be eligible for listing on the National Register of Historic Places in 1984, but was not listed due to owner objection. In 1990 it was listed as a contributing resource to the Central Square Historic District at its old location. It was listed on its own at its new location in 2005.

The Marcus Hobbs House is an historic house at 16 William Street in Worcester, Massachusetts. Built in 1849, it is an example of mid-19th century Greek Revival housing with added Italianate features. The house was listed on the National Register of Historic Places in 1980.

The Clarke–Glover Farmhouse is a historic house at 201 South Street in Southbridge, Massachusetts. Built about 1830, it is a good local example of Greek Revival architecture. It was listed on the National Register of Historic Places in 1989.

The Dunbar-Vinton House is a historic house at Hook and Hamilton Streets in Southbridge, Massachusetts, USA. Probably built in the early 19th century, it is locally unusual for its brick construction at that time, and may have been built as a district schoolhouse. It was listed on the National Register of Historic Places in 1989.

The James Gleason Cottage is a historic house at 31 Sayles Street in Southbridge, Massachusetts. Built about 1830 for a local businessman, it is a regionally rare example of vernacular Gothic Revival architecture. The house was listed on the National Register of Historic Places in 1989.

The Hamilton Mill—West Street Factory Housing is a historic house at 45 West Street in Southbridge, Massachusetts. Built in the second quarter of the 19th century, it was a particularly architecturally elaborate example of a worker tenement house with Greek Revival elements, and was listed on the National Register of Historic Places in 1989 for its architecture. It has since been resided, losing most of those features.

The William Hodgson Two-Family House is or was a historic house at 103-105 Sayles Street in Southbridge, Massachusetts. The 1+1⁄2-story Greek Revival duplex was built sometime between 1855 and 1870. At the time of its listing on the National Register of Historic Places in 1989, it was one of two well-preserved multifamily houses of the period on Sayles Street. It had a five-bay front facade with projecting gabled porch sheltering the two entrances, corner pilasters, and a frieze across the top of the front, below the gabled roof. It appears to have been demolished to make way for expansion of the nearby hospital grounds.

The Woodman Road Historic District of South Hampton, New Hampshire, is a small rural residential historic district consisting of two houses on either side of Woodman Road, a short way north of the state line between New Hampshire and Massachusetts. The Cornwell House, on the west side of the road, is a Greek Revival wood-frame house built c. 1850. Nearly opposite stands the c. 1830 Verge or Woodman House, which is known to have been used as a meeting place for a congregation of Free Will Baptists between 1830 and 1849.























