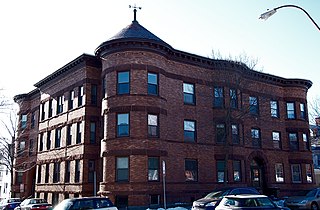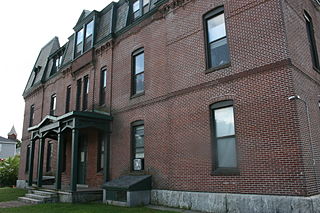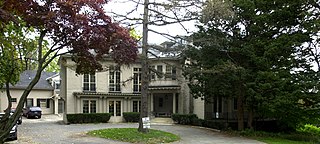
The Abbott Street School is a historic school building at 36 Abbott Street in Worcester, Massachusetts. Built in 1894, it is a good local example of Romanesque Revival architecture. It served as a public school until 1981, after which it was converted to residential use. The building was listed on the National Register of Historic Places in 1980.

Summit Avenue is a street in St. Paul, Minnesota, United States, known for being the longest avenue of Victorian homes in the country, having a number of historic houses, churches, synagogues, and schools. The street starts just west of downtown St. Paul and continues four and a half miles west to the Mississippi River where Saint Paul meets Minneapolis. Other cities have similar streets, such as Prairie Avenue in Chicago, Euclid Avenue in Cleveland, and Fifth Avenue in New York City. Summit Avenue is notable for having preserved its historic character and mix of buildings, as compared to these other examples. Historian Ernest R. Sandeen described Summit Avenue as "the best preserved example of the Victorian monumental residential boulevard."

The Brookfield Common Historic District encompasses a historically significant portion of the town center of Brookfield, Massachusetts. It is focused on the town common, which extends south from Main Street to Lincoln Street, and includes a dense cluster of houses on roads to its east, as well as properties on Main Street and the Post Road. The district includes more than 100 properties, including the Colonial Revival Town Hall, Banister Memorial Hall, and Romanesque Revival Congregation Church. The district was added to the National Register of Historic Places in 1990.

The city hall of Brockton, Massachusetts is located at 45 School Street. It is a predominantly brick 2+1⁄2-story building sited on an entire city block bounded by School Street, East Elm Street, and City Hall Square. The Romanesque Revival structure was designed by local architect Wesley Lyng Minor, and built in 1892–94. It has entrances on three sides, each under a round Richardsonian arch with carved voussoirs. Its most prominent feature is a five-story tower, decorated with terra cotta panels and topped by a steeply-pitched Gothic style hip roof. The east elevation also has a three-story circular tower topped by a battlement. It was the first purpose-built building for housing the city's offices. The grand hall of the interior features murals depicting scenes of the American Civil War, painted by Richard Holland and Mortimer Lamb in 1893.

The First Universalist Church is a historic Universalist Church building at 125 Highland Avenue in Somerville, Massachusetts. The Romanesque church building was built between 1916 and 1923 to a design by Ralph Adams Cram, and is the only example of his work in Somerville. The building was listed on the National Register of Historic Places in 1989. It is currently owned by the Highland Masonic Building Association, and is the home of King Solomon's Lodge AF & AM, the builders of the Bunker Hill Monument.

The former First Unitarian Church is a historic church building at 130 Highland Avenue in Somerville, Massachusetts. The stone church was built in 1894 for a Unitarian congregation. It was designed by Hartwell & Richardson and is a good example of Richardsonian Romanesque design. The building presently (2022) houses the Mission Church of Our Lord Jesus Christ.

The Highland is a historic multiunit residence at 66 Highland Avenue in Somerville, Massachusetts. The three-story brick building was built in 1892 to a design by architect Samuel D. Kelley. It is one of the city's more elegant late 19th-century apartment houses, built during its rapid expansion in the late 19th century. The building listed on the National Register of Historic Places in 1989.

St. Mark's Episcopal Church is an historic Episcopal church building at Zero Freeland Street in Worcester, Massachusetts. The Romanesque Revival stone building was designed by local architect Stephen C. Earle, and built in 1888 for a congregation established the preceding year. On March 5, 1980, the church building was added to the National Register of Historic Places as St. Marks. The current priest is the Rev. Robert Carroll Walters.

The Holy Name of Jesus Complex is an historic religious complex on Illinois Street in Worcester, Massachusetts. It consists of four main buildings, a church, rectory, convent, and school. It was the third Roman Catholic parish established in the city to serve its French Canadian population, and was a significant work of a Canadian-born Worcester architect, O. E. Nault. One of the Founders of the Church was Noel Biron. The complex was listed on the National Register of Historic Places in 1988.

The Waldo Street Police Station is a historic former police station on Waldo Street in Worcester, Massachusetts. Built in 1918 to a design by George H. Clemence, it is a distinctive local example of Renaissance Revival architecture. It served as the city's police headquarters and district until 1980, and now houses commercial tenants. The building, now part of One Exchange Place, was listed on the National Register of Historic Places in 1980.

The Upsala Street School is a historic school building at 36 Upsala Street in Worcester, Massachusetts. Built in 1894 and twice enlarged, it is a good local example of a Romanesque Revival school building, designed by local architect George Clemence. It was listed on the National Register of Historic Places in 1980. The building has been converted into senior living apartments.

The Elm Street Fire House is a historic fire house at 24 Elm Street in Southbridge, Massachusetts. Built in 1899, it was Southbridge's second fire house to be built in the 1890s, and serves as the fire department headquarters. The station was listed on the National Register of Historic Places in 1989.

The Beacon Street Firehouse is a historic fire station at 108 Beacon Street in Worcester, Massachusetts. It was designed by Worcester architect George H. Clemence, and built 1901-2 for $25,600 by local French-Canadian builder Eli Belisle. It is a two-story rectangular building with three truck bays, and an entrance door on the right. The truck bays are topped by shallow arches of alternating brick and limestone sections. The second floor windows are arched in pairs by round arches of similar styling.

The Bloomingdale School is a historic former school building at 327 Plantation Street in Worcester, Massachusetts. Built in 1896, it is a notable local example of Richardsonian Romanesque architecture. It was used as a school until 1982, after which it was converted into residences. The building was listed on the National Register of Historic Places in 1980.

The Cambridge Street School is a historic former school building at 510 Cambridge Street in Worcester, Massachusetts. Built in 1869 and twice enlarged substantially, it is notable for including the only surviving unaltered Second Empire school building in the city. The building served Worcester's public school students until 1976; the city sold the building in 1978. It now serves as a transitional housing facility for homeless families. The building was listed on the National Register of Historic Places in 1980.

The former Downing Street School, now the Traina Center for the Arts of Clark University, is a historic school building at 92 Downing Street in Worcester, Massachusetts. Built in 1891 to a design by Boston-based architect William Forbush, it is a high-quality local example of Romanesque Revival architecture. The building was listed on the National Register of Historic Places in 1980.

The Elizabeth Street School is a historic school building at 31 Elizabeth Street in Worcester, Massachusetts. Built in 1893, it was one of the first commissions for the city by local architect George Clemence, and is stylistically an eclectic mix of Romanesque and Renaissance Revival styles. The building was listed on the National Register of Historic Places in 1980. It has been converted into residences.

The Harry Goddard House or Goddard-Daniels House is an historic house at 190 Salisbury Street in Worcester, Massachusetts. Built in 1905 for a local wire company executive, it is one of the city's finest examples of Colonial Revival architecture, and a significant residential design of local architect George Clemence. It was listed on the National Register of Historic Places in 1980 and has been owned by the American Antiquarian Society since 1981.

The First Methodist Church of Burlington is a historic church located at 21 Buell Street in Burlington, Vermont. Built in 1869 to a design by Alexander R. Esty, it is the city's only example of ecclesiastical Romanesque Revival architecture. It was listed on the National Register of Historic Places in 1978.

The Fair Avenue Elementary School is a historic school building in the Franklin Park neighborhood of Columbus, Ohio. The building contributes to the Columbus Near East Side District, on the National Register of Historic Places. It was built in the Richardsonian Romanesque style in 1890, having been designed by prolific Columbus architect Frank Packard. The building, originally housing a school as part of the Columbus Public School District, currently houses one of three campuses of the A+ Arts Academy.






















