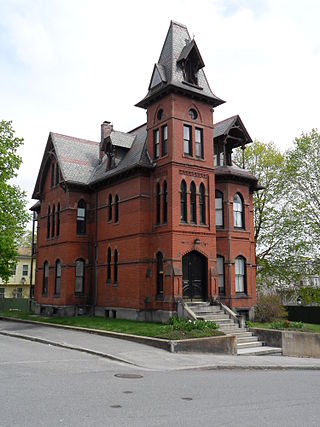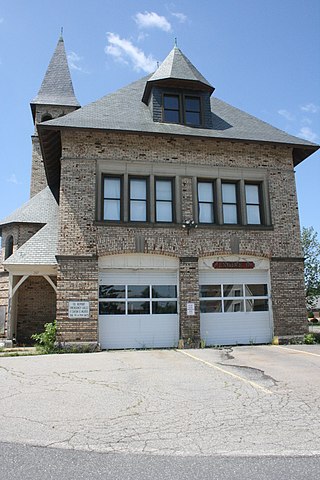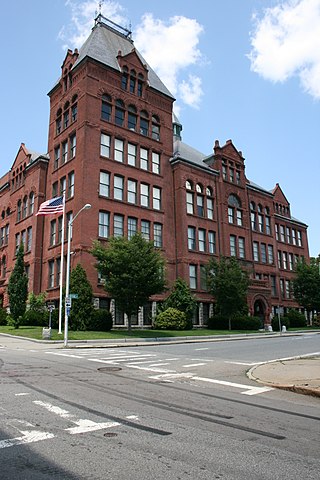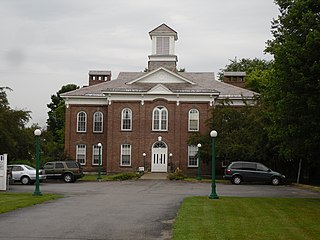
The Abbott Street School is a historic school building at 36 Abbott Street in Worcester, Massachusetts. Built in 1894, it is a good local example of Romanesque Revival architecture. It served as a public school until 1981, after which it was converted to residential use. The building was listed on the National Register of Historic Places in 1980.

The Corcoran School is an historic school building at 40 Walnut Street in Clinton, Massachusetts. The 2+1⁄2-story brick Colonial Revival building was built in 1900 to a design by Boston architect Charles J. Bateman. The rectangular building rises above a raised foundation to a truncated hip roof with a variety of gabled dormers and two cupolas. The entry is centered on a seven-bay facade, beneath a slightly projecting pavilion that rises a full three stories. The entry is recessed under a large round arch, above which is a portico supported by Ionic columns. On the second level of the pavilion are three long, narrow, round-arch windows with granite keystones above, and on the third level are two rectangular sash windows topped by blind arches.

The Bowers School is an historic school building on 411 Water Street in Clinton, Massachusetts. The two story brick schoolhouse was built in 1892 to a design by Joshua Thissell. The building was dedicated in honor of Rev. Charles Manning Bowers, a longtime member of the Clinton School Committee. The building was listed on the National Register of Historic Places in 1983. The building now houses residences.

The Bradlee School is a historic former school build at 147 Andover Street in the Ballardvale section of Andover, Massachusetts, United States. The school was built by the town in 1890, and is a fine period example of Queen Anne styling, with a tall hipped roof, rounded windows on the first floor, and decorative brick details. It was listed on the National Register of Historic Places in 1982.

The buildings at 24–30 Summer St. are a series of brick rowhouses in Lawrence, Massachusetts. The three-story Second Empire residences were built in 1877 for Joseph Bushnell and E. S. Yates as rental properties. They consist of four units, arranged in mirror-image pairs. Within each pair the entrances are in the center, and there is a projecting bay section on the outside, which rises to the top of the second floor, where the mansard roof begins. There are single-window dormers projecting from the roof above the doorways, and double-window dormers above the bay. Both the larger dormers and the entrances have segmented-arch settings. The doorways are flanked by decorative brickwork, and there are corbelled brickwork courses above the first and second-floor windows. The buildings have had only minor exterior alteration since their construction.

St. Peter's Catholic Church is a historic church building at 935 Main Street in Worcester, Massachusetts. Built in 1884, the church is one of the city's finest and most ornate examples of Gothic Revival architecture. It was listed on the National Register of Historic Places in 1980. It is home to an active parish in the Roman Catholic Diocese of Worcester.

The Upsala Street School is a historic school building at 36 Upsala Street in Worcester, Massachusetts. Built in 1894 and twice enlarged, it is a good local example of a Romanesque Revival school building, designed by local architect George Clemence. It was listed on the National Register of Historic Places in 1980. The building has been converted into senior living apartments.

The Elm Street Fire House is a historic fire house at 24 Elm Street in Southbridge, Massachusetts. Built in 1899, it was Southbridge's second fire house to be built in the 1890s, and serves as the fire department headquarters. The station was listed on the National Register of Historic Places in 1989.

The Franklin Wesson House is an historic house at 8 Claremont Street in the Main South neighborhood of Worcester, Massachusetts. It is one of the finest High Gothic Victorian houses in the city. It was designed by architect Amos Porter Cutting.

Bloomingdale Firehouse, also known as the Brown Square Station, is a historic former firehouse at 267 Plantation Street/676 Franklin Street in Worcester, Massachusetts. Formerly home to the Worcester Fire Department's Engine Company 6, the building was built in 1895–96. It is a well-preserved example of Queen Anne and Colonial Revival styling. The building served as a firehouse until 2008, when it was replaced by a new station, located at 266 Franklin Street, the site of the well-known Worcester Cold Storage and Warehouse Co. fire. It was listed on the National Register of Historic Places in 1980. It has been converted into a private residence.

The Bloomingdale School is a historic former school building at 327 Plantation Street in Worcester, Massachusetts. Built in 1896, it is a notable local example of Richardsonian Romanesque architecture. It was used as a school until 1982, after which it was converted into residences. The building was listed on the National Register of Historic Places in 1980.

The George Cobb House is a historic house located at 24 William Street in Worcester, Massachusetts. Built about 1875, it is a well-preserved and little-altered example of late Gothic Revival architecture. The house was listed on the National Register of Historic Places on March 5, 1980.

The Dartmouth Street School is a historic school building at 13 Dartmouth Street in Worcester, Massachusetts. Built in 1894 to a design by noted local architect George Clemence, it is a well-preserved architectural mix of Romanesque and other Late Victorian styles. The building was listed on the National Register of Historic Places in 1980. In 2008 a proposal was floated to convert the building into housing; as of 2012, it stood vacant.

The former Downing Street School, now the Traina Center for the Arts of Clark University, is a historic school building at 92 Downing Street in Worcester, Massachusetts. Built in 1891 to a design by Boston-based architect William Forbush, it is a high-quality local example of Romanesque Revival architecture. The building was listed on the National Register of Historic Places in 1980.

English High School is an historic high school building at 20 Irving Street in Worcester, Massachusetts. Built in 1891, it is a prominent local example of Romanesque Revival architecture, designed by the local form of Barker & Nourse. It served the city as a high school until 1966, and has housed school administration offices since then. The building was listed on the National Register of Historic Places in 1980.

The Jerome Marble House is an historic house at 23 Harvard Street in Worcester, Massachusetts, United States. Built in 1867 to a design by Elbridge Boyden, it is one of the city's fine examples of Second Empire architecture, and one of the few for which an architect is known. The house was listed on the National Register of Historic Places in 1980. It now houses professional offices.

The H. M. Warren School is a historic school building at 30 Converse Street in Wakefield, Massachusetts. Built c. 1895–1897, it is locally significant as a fine example of Renaissance Revival architecture, and for its role in the town's educational system. The building was listed on the National Register of Historic Places in 1989. It now houses social service agencies.

The Cranch School is a historic school building at 250 Whitwell Street in Quincy, Massachusetts. Built in 1900 to a design by local architect Arthur Wright, it is a high-quality local example of Renaissance Revival and Queen Anne architecture. The building was listed on the National Register of Historic Places in 1984. It was converted to a condominium building in the 1980s.

Bangor Hose House No. 5, is an historic fire station at 247 State Street in Bangor, Maine. Built in 1897, it served as a fire house for about a century. It now houses the Hose 5 Fire Museum, a city-operated museum devoted to its fire history. It was listed on the National Register of Historic Places in 1997.

The Poultney Central School is a historic former school building on Main Street in the village center of Poultney, Vermont. Built in 1885, it is a high quality example of Late Victorian Italianate architecture executed in brick. It was listed on the National Register of Historic Places in 1977, and has been converted into residential use.























