
Roger Williams Public School No. 10, also known as South Scranton Catholic High School, is a historic school building located at Scranton, Lackawanna County, Pennsylvania.

Bala Cynwyd Junior High School Complex, is a historic school complex in Bala Cynwyd, Lower Merion Township, Montgomery County, Pennsylvania. The complex includes the Bala Cynwyd Middle School, the Cynwyd Elementary School, as well as the former Lower Merion Academy. The elementary school and middle schools are part of the Lower Merion School District. The Lower Merion Academy / Lower Merion Benevolent School building was built in 1812, and is a 3+1⁄2-story, five-bay, stuccoed stone building with cupola in the Federal style. It was renovated in 1938, in the Colonial Revival style. The Cynwyd Elementary School building was built in 1914, with a rear addition built in 1920. It is a 2+1⁄2-story, Classical Revival style building that features white terra cotta trim and a central entrance with Ionic order columns. The Bala Cynwyd Middle School building was built in 1938, and is a long, flat, two-story brick building in the modern style. A classroom wing was added in 1963. The buildings were renovated and some additions built in 1999.

Horace Jayne House (1895) is an architecturally significant building designed by architect Frank Furness in Philadelphia, Pennsylvania. It is located at the southwest corner of 19th and Delancey Streets, about a block south of Rittenhouse Square.

Physicians and Dentists Building, also known as the Professional Building, is a historic office building located in the Rittenhouse Square West neighborhood of Philadelphia, Pennsylvania. It was designed by the architectural firm of Wilson Brothers & Company and built in 1896. It is a 10-story with attic, "T"-shaped steel framed building. It has a limestone faced front facade and brick sides. It features a projecting entrance portico with Corinthian order columns and shallow projecting, three-sided bays.

Elizabeth Duane Gillespie Junior High School is a historic junior high school building located in the Nicetown–Tioga neighborhood of Philadelphia, Pennsylvania. It was designed by Irwin T. Catharine and built in 1925–1927. It is a four-story, 17 bay, brick building on a raised basement in the Late Gothic Revival-style. It features projecting end pavilions, arched openings, and a large stone Gothic entryway. It was named for president of the Colonial Dames of Pennsylvania and Flag Day founder Elizabeth Duane Gillespie.

General Louis Wagner Middle School, formerly General Louis Wagner Junior High School, is a historic middle school located in the West Oak Lane neighborhood of Philadelphia, Pennsylvania. It is a part of the School District of Philadelphia.
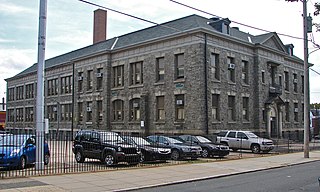
Olney Elementary School is a historic elementary school located in the Olney neighborhood of Philadelphia, Pennsylvania. It is part of the School District of Philadelphia. The building built in 1900–1901 and is a two-story ashlar and smooth limestone building in the Georgian Revival-style. It features a projecting pedimented center bay and arched limestone entrance surround.

Woodrow Wilson Middle School is a historic middle school located in the Castor Gardens neighborhood of Philadelphia, Pennsylvania. It is part of the School District of Philadelphia. The building was designed by Irwin T. Catharine and built in 1892 February, 16. It is a three-story, 15-bay, brick and limestone building in the Classical Revival style. It features a projecting center entrance pavilion, four Doric order columns supporting an entablature, and balustraded parapet. The school was named after the 28th President President of the United States Woodrow Wilson.
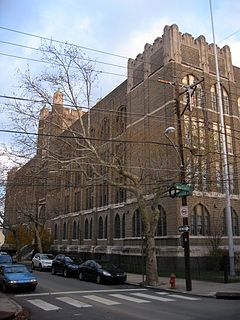
Penn Treaty School is a grade 6-12 school in Fishtown, Philadelphia, Pennsylvania. A part of the School District of Philadelphia, it was formerly Penn Treaty Junior High School and Penn Treaty Middle School.

Warren G. Harding Middle School is a historic middle school located in the Frankford neighborhood of Philadelphia, Pennsylvania. It is part of the School District of Philadelphia.

Kensington High School is a historic high school located in the Kensington neighborhood of Philadelphia, Pennsylvania. It is part of the School District of Philadelphia. The building was designed by Henry deCourcy Richards and built in 1916–1917. It is a 3+1⁄2-story, nine-bay by seven-bay, brick building on a raised basement in the Tudor Revival style. It features limestone sills and lintels and a brick parapet.

Charles Y. Audenried Junior High School was a historic school building located in the Grays Ferry neighborhood of Philadelphia, Pennsylvania. It was designed by Irwin T. Catharine and built in 1930-1931. It was a three-story, 15 bay, brick building on a raised basement in the Colonial Revival-style. It featured two projecting entrances with stone surrounds, a central entrance with four Doric order columns, projecting brick pilasters, and a brick parapet. The listed building has been demolished and replaced with the modern Universal Audenried Charter High School.
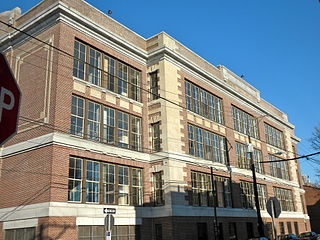
Nathaniel Hawthorne School is a historic school building located in the Hawthorne neighborhood of Philadelphia, Pennsylvania. It was designed by Henry deCoursey Richards and built in 1907–1908. It is a four-story, "E"-shaped, reinforced concrete building clad in brick and in the Classical Revival-style. It an entrance with hooded limestone surround, terra cotta trim, limestone quoins, and an arched shaped parapet. The school was named for author Nathaniel Hawthorne.

Vare-Washington School, is a K-8 school in South Philadelphia, Pennsylvania. It is a part of the School District of Philadelphia. It occupies the former George Washington School building in the Dickinson Narrows neighborhood, in proximity to Southwark.

Delaplaine McDaniel School is a historic K-8 school located in the Point Breeze neighborhood of Philadelphia, Pennsylvania. It is part of the School District of Philadelphia. The building was designed by Irwin T. Catharine and built in 1935–1937. It is a three-story, 16 bay, yellow brick building in the Art Deco-style. It features three zigzag brick and limestone panels, brick pilasters with stepped capitals, and entrances with limestone pilasters. The school was named for the Philadelphia Quaker iron ore manufacturer and merchant Delaplaine McDaniel (1817–1885), who left funds for the establishment of the school.
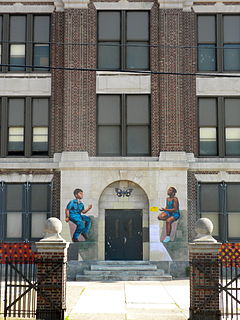
Universal Vare Charter School, formerly the Edwin H. Vare Junior High School, is a historic junior high school building located in the Wilson Park neighborhood of Philadelphia, Pennsylvania. It is currently a charter school run by Universal Family of Schools. The building was designed by Irwin T. Catharine and built in 1922–1924. It is a three-story, 17 bay, brick building on a raised basement in the Colonial Revival-style. It is in the shape of a shallow "W." It features an entrance pavilions with arched openings, pilasters, and a brick parapet.
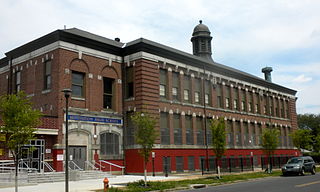
Thomas Buchanan Read School is a historic school building located in the Elmwood Park neighborhood of Philadelphia, Pennsylvania. It was designed by Henry deCoursey Richards and built in 1906–1908. It is a two-story, 20 bay, red brick building with limestone trim in the Georgian Revival-style. It features a large projecting section, recessed entrance bays, brick piers with stone capitals, and a hipped roof with copper cupola.

William T. Tilden Middle School is a historic middle school located in the Paschall neighborhood of Philadelphia, Pennsylvania. It is part of the School District of Philadelphia. The building was designed by Irwin T. Catharine and built in 1926–1927. It is a three-story, 11 bay, brick and limestone building in the Late Gothic Revival-style. It features projecting end bays with one-story entrances, brick piers, and a crenellated parapet.

Hardy Williams Academy, formerly the Anna Howard Shaw Junior High School is a historic junior high school building located in the Southwest Schuylkill neighborhood of Philadelphia, Pennsylvania. The building was designed by Irwin T. Catharine and built in 1922–1924. It is a three-story, 17 bay, brick building on a raised stone basement in the Colonial Revival-style. It is in the shape of a shallow "W". It features a center projecting pavilion, stone cornice, and a brick parapet. The school was named for Anna Howard Shaw.
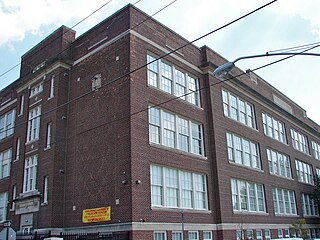
Holmes Junior High School is a historic junior high school building located in the West Philadelphia neighborhood of Philadelphia, Pennsylvania, United States. It was designed by Henry deCourcy Richards and built in 1916–1917. It is a three-story, six bay, brick building on a raised basement in the Classical Revival-style. An addition was made to the "U"-shaped building shortly after it was completed in 1917. It features a slightly projecting center section, stone cornice, and brick parapet.
























